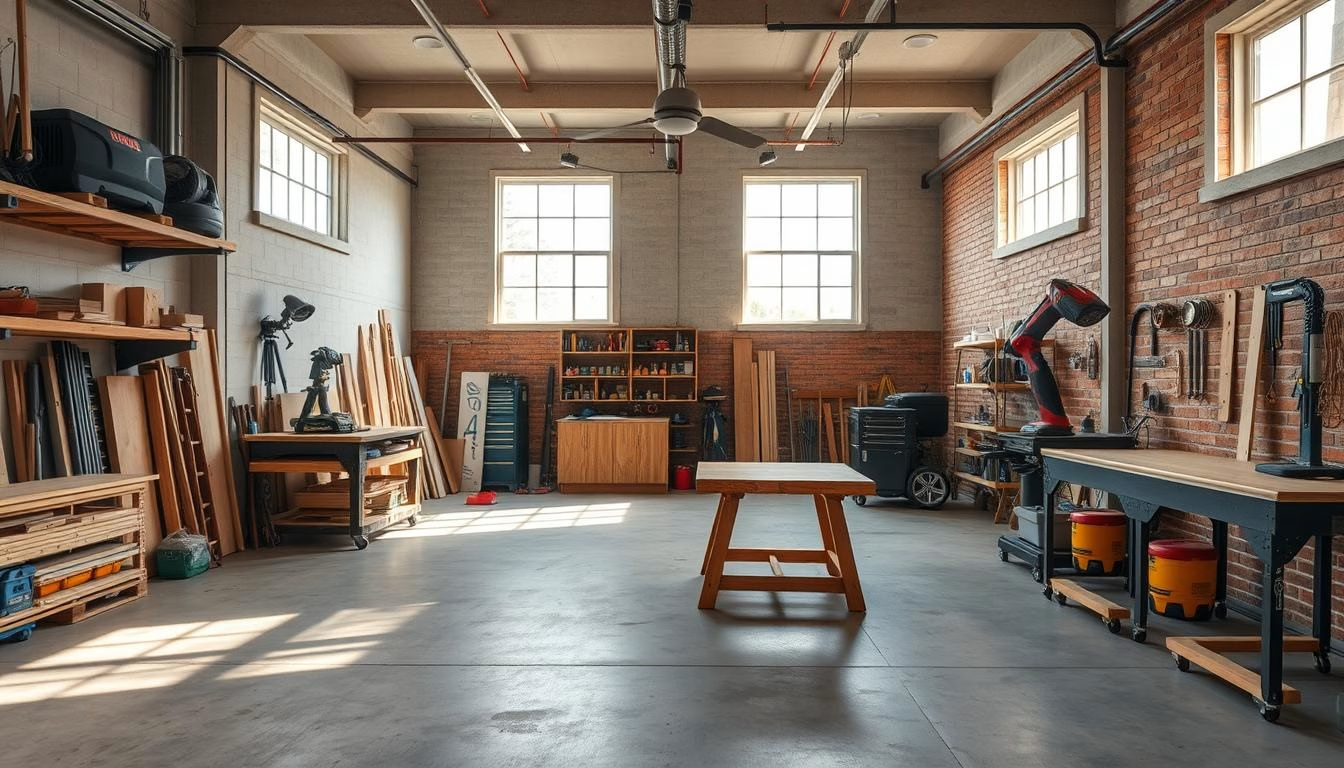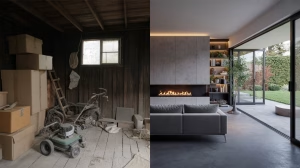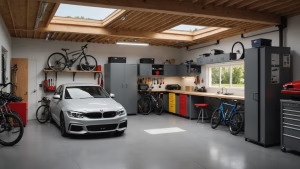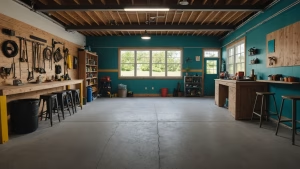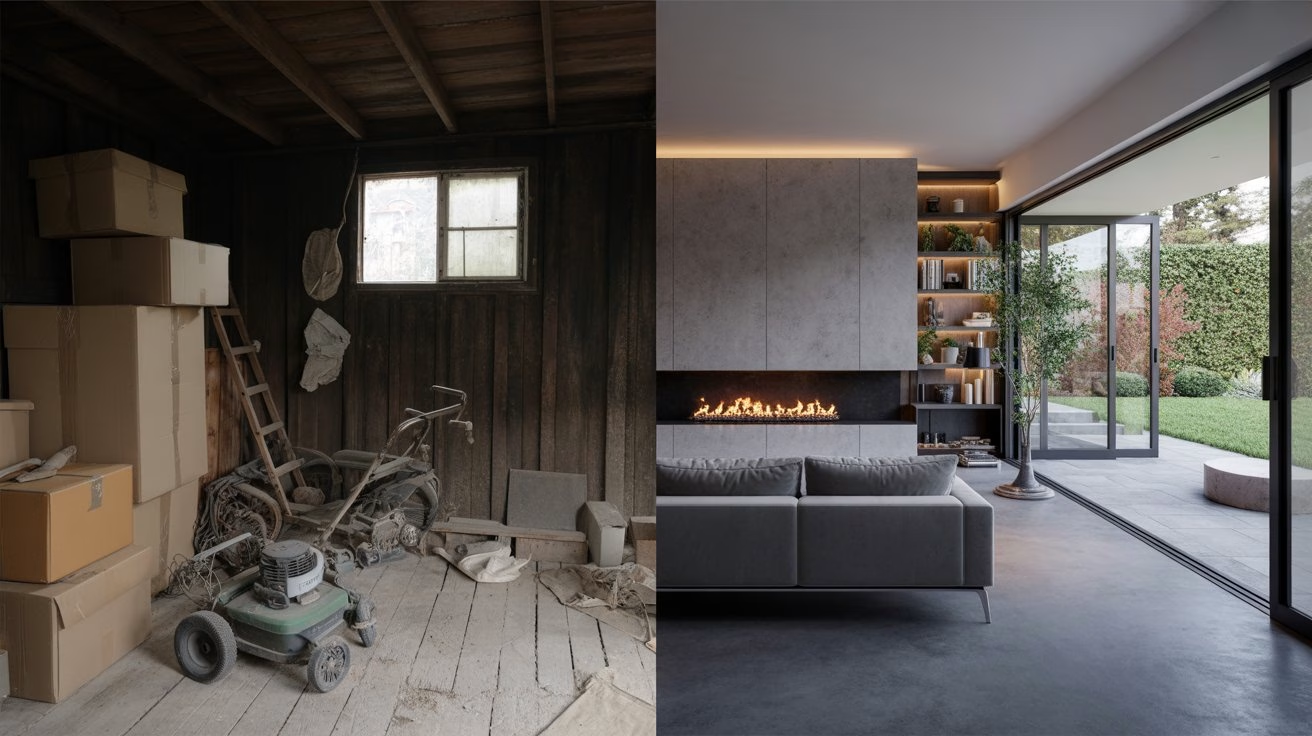Building a garage can add both functionality and value to your home. The cost to build a garage varies widely, but the average cost to build a garage in the U.S. ranges from $8,000 to $35,000. This price depends on factors like size, materials, and location. A basic 200-square-foot detached garage might start around $8,000, while larger or custom designs with premium features can exceed $30,000.
Materials like steel, concrete, or vinyl siding affect costs. Location matters too, as labor and permit fees differ by region. Understanding these details helps homeowners plan budgets wisely. A well-designed garage improves home storage and can boost property resale value, making it a smart long-term investment.
Understanding Garage Types and Their Costs
Attached garages connect directly to a home, reducing garage construction costs. Shared walls and existing foundations cut expenses, making them a budget-friendly option. A standard 12×20 single-car attached garage often starts around $6,000 to $12,000. Detached garages stand separate from the house, offering more design freedom but costing 15–30% more than attached versions. Their flexibility allows uses like workshops or storage spaces, though this adds to the total cost of building a garage.
Single-car garages measure roughly 240 square feet and are ideal for smaller budgets. Double-car options, at 400–600 square feet, provide space for two vehicles but don’t double the cost. Larger structures benefit from economies of scale—labor and materials spread across more space. A 20×20 double garage typically ranges between $12,000 and $25,000, depending on materials and location.
Custom designs or premium finishes increase garage construction costs further. Prefabricated kits or basic designs can lower expenses. Homeowners should compare these options to align their choices with budget and needs. Researching local contractors and materials ensures realistic expectations for the final price.
Factors Influencing the Cost to Build a Garage
Garage construction estimates vary widely based on location, materials, and local regulations. Coastal areas often face higher garage building prices due to increased labor rates and material transport costs compared to central states. Property values in urban regions may also raise land preparation expenses, impacting total budgets.
Material choices directly influence costs. Concrete foundations, wood framing, and insulation add to the base budget. Labor costs can take up 30–40% of total expenses, depending on contractor rates and project complexity. Roofing and siding selections further adjust pricing.
Permits and fees account for 5–10% of total expenses. Building permits, zoning approvals, and HOA requirements must be secured before construction. Delaying or skipping permits risks fines or legal issues, affecting future property sales.
Understanding these variables helps homeowners plan realistic garage building prices. Accurate garage construction estimates require evaluating regional costs, material quality, and regulatory requirements early in the planning phase.
Average Cost Breakdown of Building a Garage
Understanding the average cost breakdown helps homeowners plan budgets effectively. The cost to build a garage depends on materials, labor, and extras. Materials alone can range from $3,000 to $10,000, depending on choices.
Concrete foundations start at $3 to $7 per square foot. Lumber framing costs average $2,000 to $4,000, while steel framing may reach $6,000. Siding options vary: vinyl costs $2 to $5 per square foot, while fiber cement can hit $12 per square foot. Roofs using asphalt shingles might cost $1,500, while metal roofing adds $3,000 or more.
Labor takes 30% to 50% of total expenses. Contractors charge $40 to $80 hourly, depending on location and complexity. Urban areas often have higher rates than rural regions. Adding electrical wiring or insulation increases labor time and costs.
Hidden costs like site prep, drainage, and permits can add 10% to 20% to garage construction costs. Demolishing old structures may cost $2,000 to $5,000. Landscaping repairs or driveway extensions might require another $1,000 to $3,000.
Comparing economy, mid-range, and premium options clarifies budget needs. Prioritizing high-quality materials upfront often reduces long-term repairs. Researching local contractors and material suppliers helps align expectations with actual cost to build a garage.
Optional Features That Impact Garage Expenses
Optional features can add hundreds or thousands to garage projects. Overhead doors alone vary widely: basic models start around $750, while premium styles with automation or insulation may cost over $3,000. Windows and insulation choices also affect garage renovation cost. Double-pane windows improve energy efficiency but increase expenses compared to standard single-pane options.
Electricity upgrades matter too. Wiring for workshop tools or smart home systems adds to garage addition cost. Basic circuits start at $200 per outlet, while full electrical panels for high-power equipment reach $1,500. Plumbing lines for sinks or bathrooms push costs further, averaging $1,200 for simple setups and over $5,000 for full bathrooms.
Storage systems influence budgets. Built-in shelves or cabinets cost $50–$100 per linear foot, while aftermarket racks start at $150 each. Insulated walls or heated floors add $3–$7 per square foot. Every choice reshapes total garage renovation cost.
Prioritizing needs helps balance function and budget. High-end doors or climate controls may justify their price in long-term savings. Luxury storage or specialized wiring might be optional depending on use cases. Comparing these options ensures alignment with project goals.
Smart planning highlights value in every upgrade. Homeowners should weigh each feature’s benefits against garage addition cost. Researching local contractor rates and material options helps manage expectations. Thoughtful selection keeps projects within budget while meeting personal requirements.
Cost Saving Tips for Building a Garage
Reducing the detached garage cost starts with smart choices. DIY tasks like painting or installing insulation can cut expenses. Focus on finishes, not structural work, to save 15–20% of total cost of building a garage. Hire professionals only for framing or electrical systems.
Material choices also lower expenses. Vinyl siding costs half as much as fiber cement but lasts 20–25 years. Asphalt shingles are cheaper than metal roofing but require more frequent replacement. Compare durability and price to match your budget.
Financing options like home equity loans offer low rates (4–6% APR) for long-term repayment. Manufacturer financing programs may provide 0% interest for 6–12 months on materials. Plan ahead to secure funds without overextending your budget.
The Importance of Planning and Design
Proper planning and design are vital steps to control garage building prices. A well-thought layout prevents costly mid-project changes. Early decisions on size, materials, and utilities reduce unexpected expenses during construction. Skipping this phase risks delays and budget overruns.
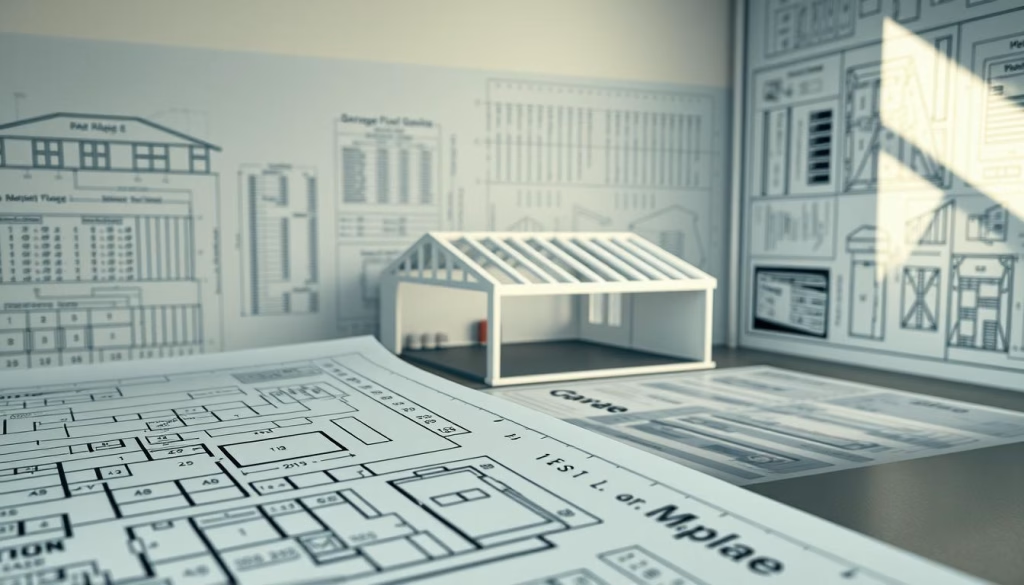
Professional designers charge $1,500 to $3,500 but offer long-term savings. Their expertise avoids structural flaws that raise repair costs later. Pre-made plans cost $300–$800 and work well for simpler projects. Comparing options helps match budget and needs without sacrificing quality.
Smart design choices today cut future costs. Adding insulation now lowers heating bills long-term. Slightly larger dimensions allow easy expansion later, avoiding full renovations. These decisions balance initial garage construction estimates with long-term value.
Investing time in planning ensures the final structure aligns with both space needs and budget. Clear blueprints guide contractors efficiently, reducing waste and labor delays. Detailed plans also simplify securing permits and bids from contractors.
Regional Variations in Garage Construction Costs
Garage construction costs vary widely depending on where you build. In states like California or New England, the average cost to build a garage may be 30–40% higher than in the Midwest or South. Labor rates, material availability, and climate requirements drive these differences. Northern states often need reinforced roofs for snow loads, increasing expenses.
Urban areas add 15–25% more to garage construction costs compared to rural regions. Metropolitan zones face higher labor costs and stricter building codes, which raise expenses. Rural locations may save on permits but might pay more for materials shipped to remote areas.
Climate also affects garage construction costs. Regions with frequent heavy snow or hurricanes require specialized materials, altering budget estimates. Builders in coastal states may use corrosion-resistant metals, adding to the total price.
Research local contractors and material suppliers to estimate regional pricing. Comparing quotes from multiple states shows how garage construction costs shift with location. These factors help adjust national averages to match your specific area’s realities.
Garage Building Trends and Innovations
Eco-friendly materials are reshaping garage construction. Builders now use recycled steel and engineered wood, which may add 15-20% to garage building prices but offer long-term savings. Tax incentives and energy-efficient certifications offset these garage renovation cost increases, making sustainable options a growing choice.

Smart technology integration is booming. Automated door systems, climate controls, and workshop automation can add $2,000 to $10,000 to garage building prices. These upgrades enhance safety and convenience while potentially boosting resale value by up to 10%. Solar panels and LED lighting also cut energy costs over time.
Homeowners should weigh these trends against their budget. While eco and tech features raise initial garage renovation cost, long-term benefits like tax credits and energy savings often justify the investment. Researching local incentives can further reduce upfront garage building prices.
Final Considerations Before Starting Your Garage Project
Evaluating your true needs is key when finalizing plans. Consider vehicle sizes, storage requirements, and future uses. Adding space for future upgrades now may lower long-term costs compared to a later garage addition cost. Prioritizing flexibility in design helps adapt to changing needs without major renovations down the road.
Timing matters. Seasonal fluctuations can affect the cost to build a garage. Spring and fall often see lower material prices, while winter delays may raise labor expenses. Check local weather patterns to avoid disruptions. Most projects take 8–12 weeks from planning to completion, but delays happen without proper scheduling.
Review contractor quotes carefully. Compare bids from licensed builders, ensuring all details match your plan. Confirm permits and zoning rules early to prevent surprises. Budget 10–15% extra for unexpected issues. Staying informed about these steps ensures smoother execution and better outcomes.
Gathering Quotes from Contractors
Securing accurate detached garage cost quotes starts with clear communication. Share detailed blueprints or sketches with contractors to ensure all garage construction estimates align with your vision. Specify materials, door types, and electrical needs upfront. Vague requests risk mismatched bids, leading to budget overruns.
Request written proposals listing labor, permits, and material costs separately. Compare quotes from 3–5 licensed contractors. Watch for bids far below market rates—they may omit critical steps like drainage systems or electrical upgrades. Ask for samples of past work and client references. Verify licenses via state contractor databases like the California Contractors State License Board.
Before signing, confirm warranties for structural elements and timelines. Contractors should clarify what’s excluded, like landscaping or interior finishes. Prioritize professionalism over price alone to avoid delays or safety issues. Thorough research now safeguards your investment and ensures your project stays within budget.

