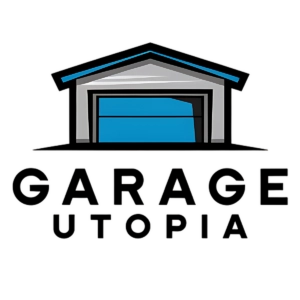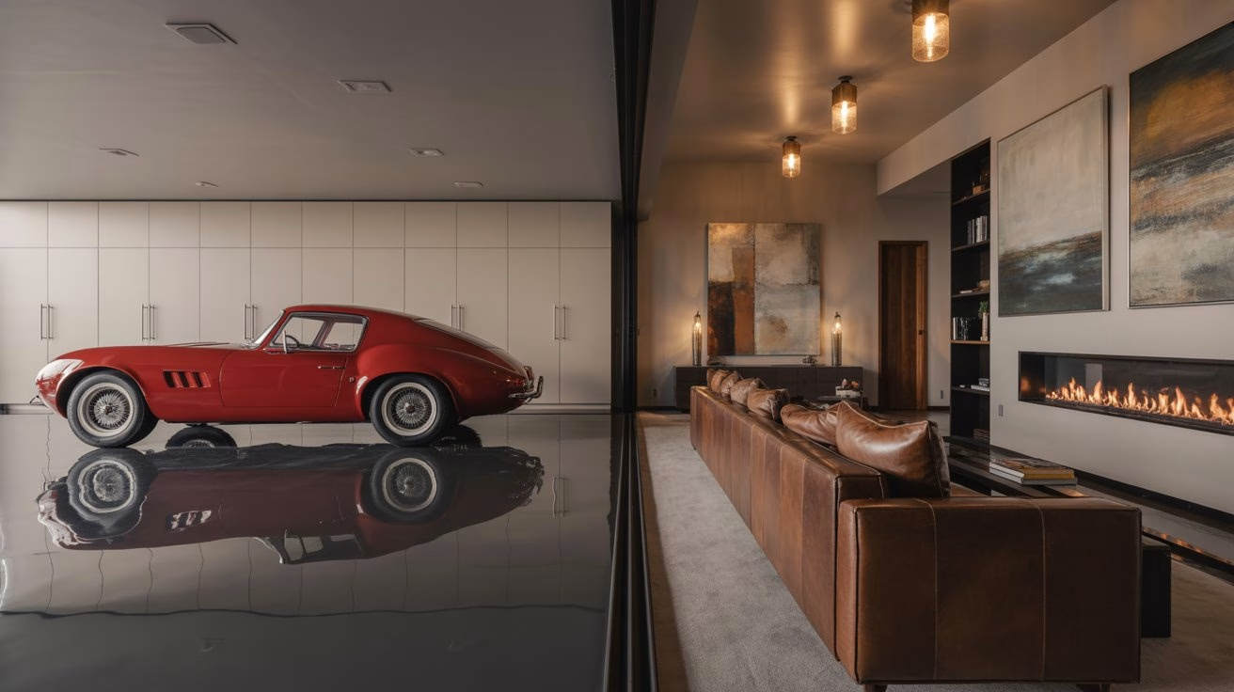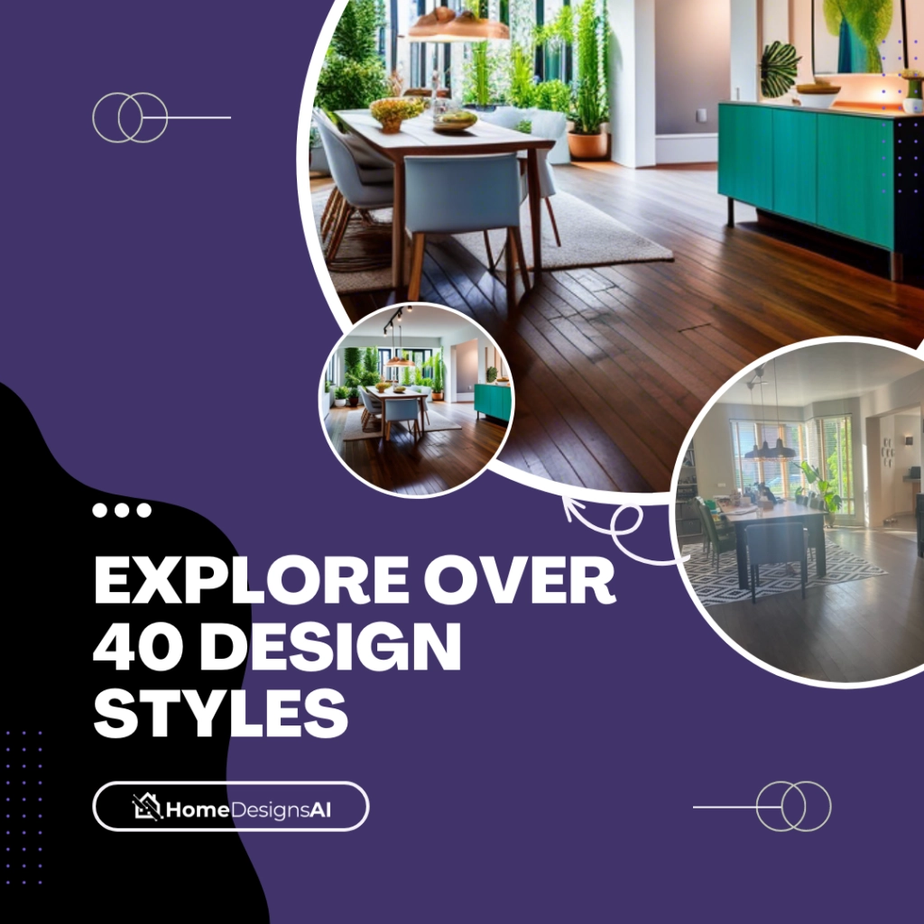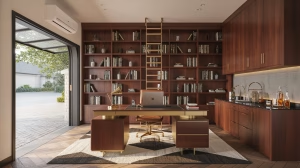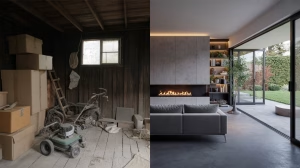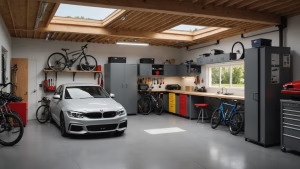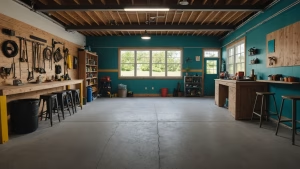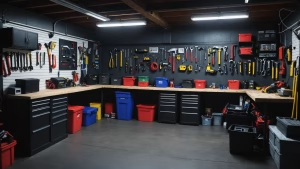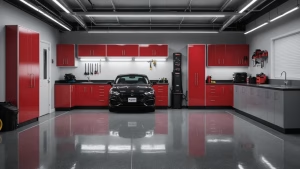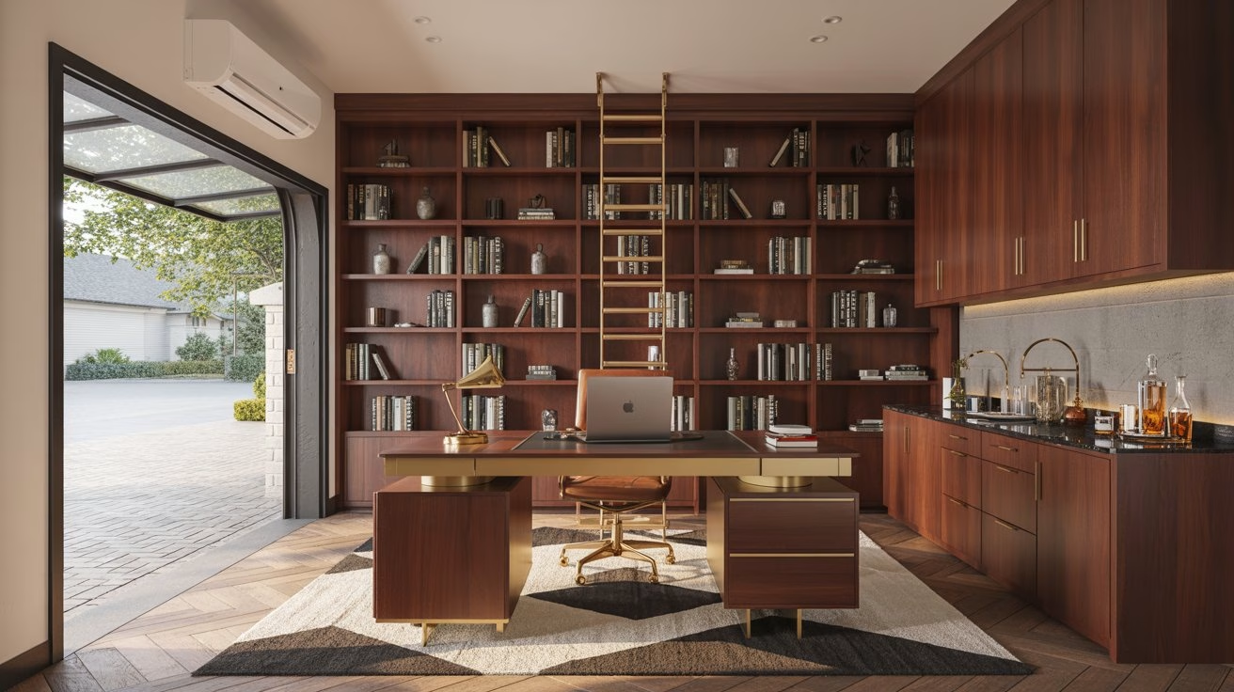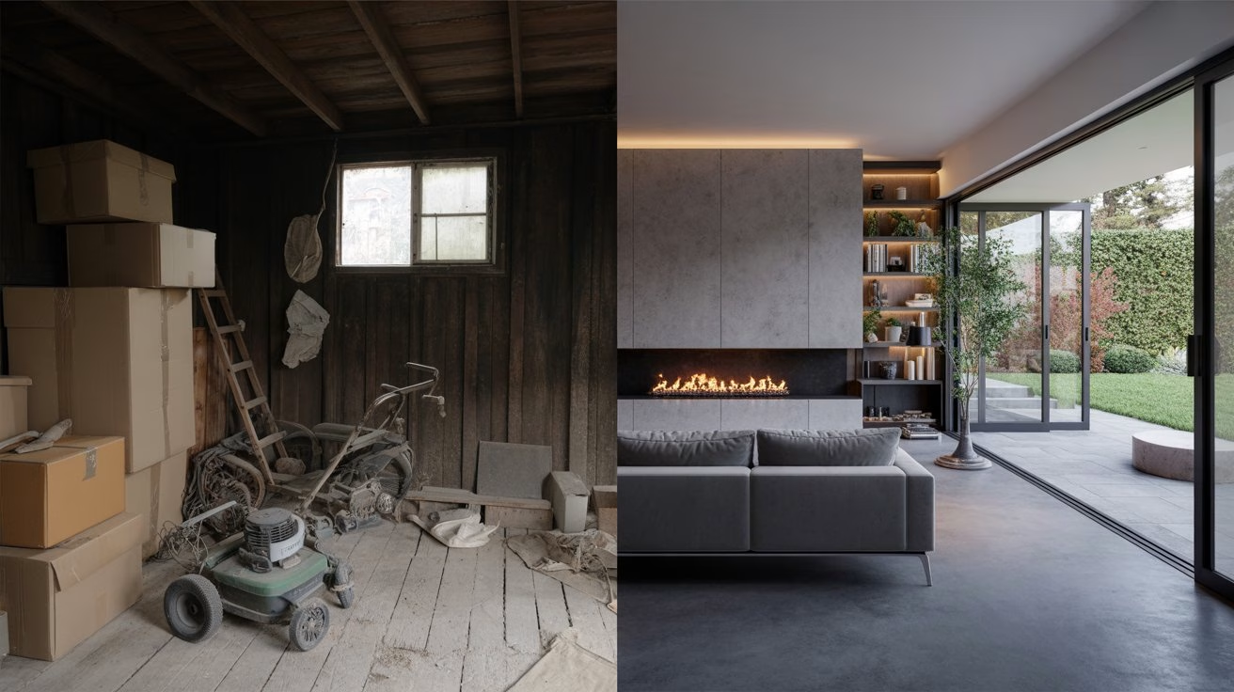For most homeowners, the garage is the final frontier of home design—a chaotic, cluttered space that serves as a dumping ground for everything from holiday decorations and half-empty paint cans to rusty bikes and forgotten tools. It’s the one room in the house where “out of sight, out of mind” becomes the reigning design principle. We accept the oil-stained concrete, the single flickering fluorescent bulb, and the teetering towers of storage bins as an unavoidable reality.
But what if that space—often one of the largest “rooms” in your home—held untapped potential? What if, with a clear plan and a dash of creativity, that cluttered cave could become the most stunning and functional room in your house? A garage transformation is more than just cleaning; it’s a full-scale renovation that reclaims square footage and adds immense value, both to your lifestyle and your property value. Forget the dark, dusty space you know. We’re about to showcase 10 incredible garage makeovers that look like they were pulled straight from the glossy pages of a design magazine. These before-and-afters prove that anything is possible.
1. The Sleek Modern Showroom: From Oil Stains to Polished Perfection
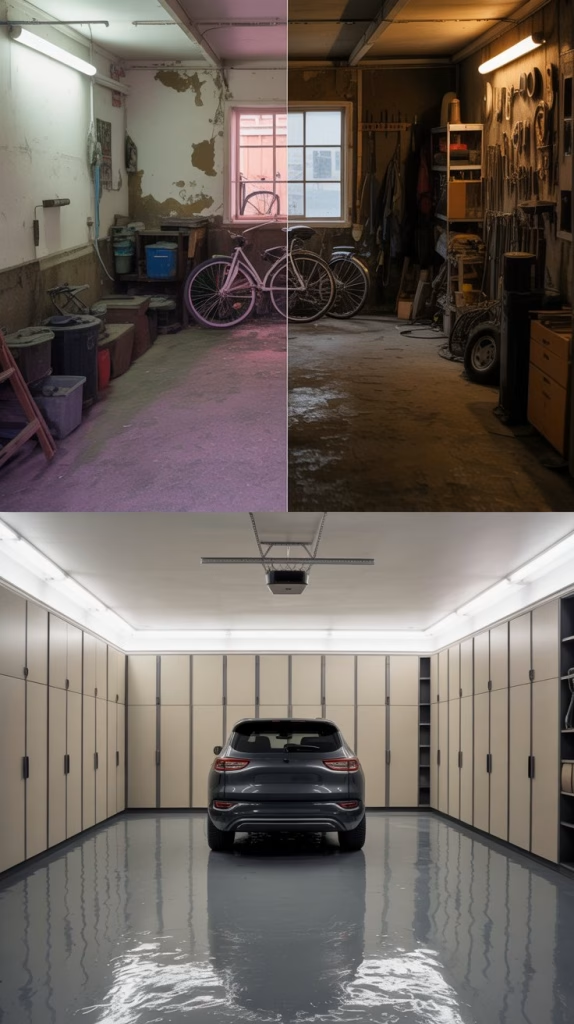
This transformation is for the homeowner who truly loves their vehicles and believes they deserve a setting as beautiful as they are. The “before” is the standard two-car garage: a functional but uninspiring box. The “after” is a high-end automotive gallery. The absolute-must-have element for this makeover is the flooring. A professional-grade polyaspartic or epoxy coating is the foundation of the entire design. It’s not just paint; it’s a thick, durable, and chemical-resistant coating that creates a seamless, reflective surface. This finish is not only visually stunning but also incredibly easy to clean.
The second key to this look is “invisible” storage. To achieve the minimalist, “design magazine” aesthetic, every tool, tire, and storage bin must vanish. This is accomplished with bespoke, wall-to-wall, and floor-to-ceiling cabinetry. Choosing a high-gloss, handle-less design (using push-to-open mechanisms) makes the cabinets look more like an architectural wall feature than simple storage. The car and the floor become the stars of the show.
Finally, the lighting is upgraded from functional to theatrical. The single incandescent bulb is replaced with a multi-layered lighting plan. This includes bright, recessed LED panels for even, all-over illumination, under-cabinet lighting to create a “floating” effect for the storage, and perhaps even strategically placed spotlights to highlight the design lines of the car itself. The result is a clean, bright, and impossibly sleek space that feels less like a garage and more like a high-end showroom.
2. The Rustic Workshop & Gentleman’s Getaway: A Cozy, Industrial Escape
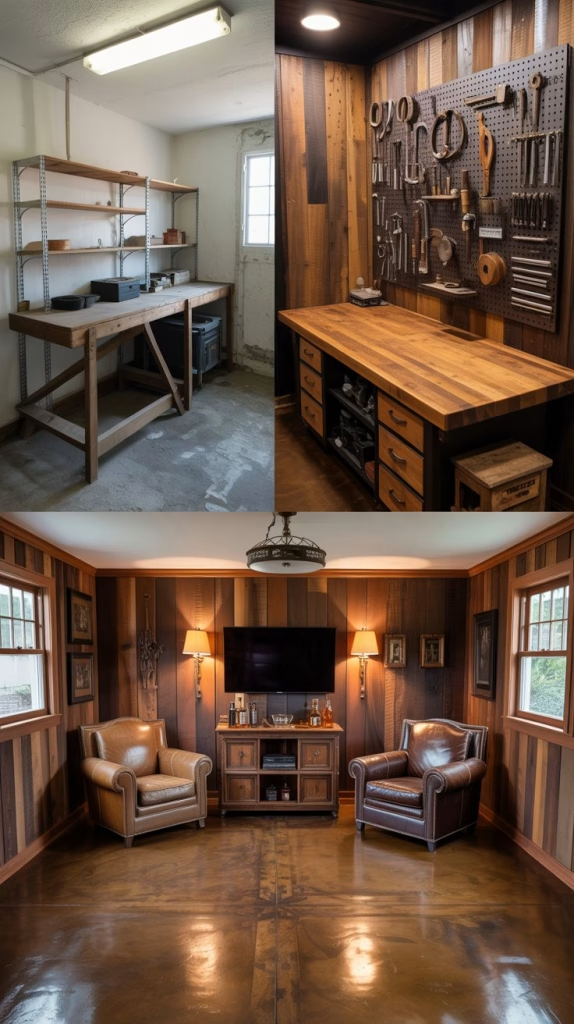
This makeover redefines the “workshop” by proving that a functional space can also be a beautiful escape. It leans into the industrial bones of the garage but refines them with warm, rustic materials. The “before” is a space of pure, disorganized utility. The “after” is a curated destination, blending the functions of a high-end workshop and a private lounge. The transformation begins by defining zones: one side for “work” and the other for “relaxation.”
The heart of the work zone is the workbench. By replacing the wobbly plastic table with a substantial, custom-built butcher-block counter, the space instantly gains an air of permanence and quality. This is paired with an upgraded storage system. Instead of plastic bins, this design uses metal-and-wood industrial shelving and a magnetic tool-holder system. It’s about having the tools accessible but also displaying them as part of the decor.
The lounge zone is what truly elevates this to a “design magazine” level. The addition of reclaimed wood to the walls adds texture and warmth that completely eradicates the “garage” feel. This, combined with a stained and sealed concrete floor, provides a durable but sophisticated foundation. The two leather armchairs, a plush rug, and dedicated accent lighting (like a floor lamp and bar cart light) create a comfortable, inviting nook that feels completely separate from the home, offering a perfect, quiet retreat.
3. The Ultimate Home Gym Conversion: Trading Rakes for Reps
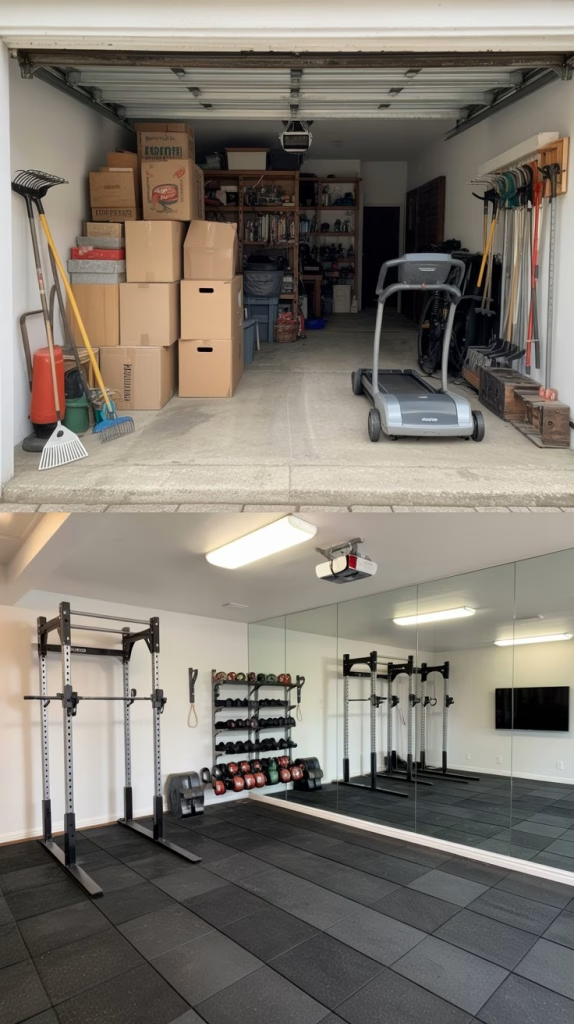
This is one of the most popular and practical garage makeovers, but this version takes it from “equipment in a garage” to a truly dedicated fitness studio. The “before” is a common sight: a space sacrificed to storage. The “after” is a space dedicated to health, with design choices that rival any high-end commercial gym. The transformation is absolute, and it starts from the ground up.
The most critical element is the flooring. Ripping out the old and installing high-density, interlocking rubber tiles is non-negotiable. This flooring provides the necessary shock absorption for high-impact workouts, protects the concrete subfloor from dropped weights, and immediately signals that this is a serious fitness space. The next key element is the mirrored wall. This isn’t just for vanity; it’s a classic design trick that makes the space feel twice as large and significantly brighter, while also allowing for critical form-checking during exercise.
Because a garage is not typically a “living” space, climate control is a major consideration for a “design magazine” gym. This makeover includes insulating the garage door and walls, and installing a mini-split HVAC system. This allows for year-round comfort, whether it’s 100°F or 20°F outside. To keep the rest of the family’s storage from creeping back in, a small, partitioned-off “utility closet” is framed in one corner, hiding the lawnmower and storage bins behind a stylish barn door.
4. The Polished Entertainment Lounge & Speakeasy: The Garage Door Opens to a Party
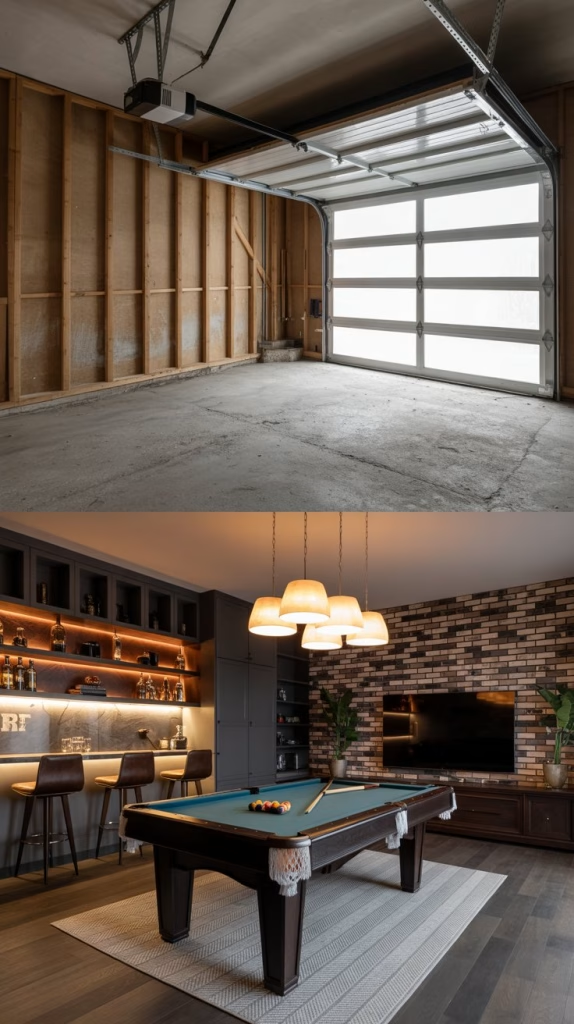
This transformation is the most dramatic, fully converting the garage from a vehicle space to a dedicated living and entertainment space. The “before” is a blank, unfinished canvas. The “after” is the coolest room in the house, a perfect “speakeasy” for hosting parties or enjoying a quiet night in. This is a true, studs-out renovation.
The hero of this design is the garage door itself. By swapping the solid metal door for a bifolding glass wall or a frosted-glass-panel roll-up door, the room gains a stunning architectural feature. In warm weather, the door can be opened completely, blurring the line between the lounge and the driveway or backyard patio, creating an incredible indoor-outdoor flow.
To banish the garage feel, every surface is finished to a high standard. This includes insulating and drywalling the walls, painting them a deep, sophisticated color like navy or charcoal, and installing a durable, attractive flooring like Luxury Vinyl Plank (LVP). The exposed brick veneer accent wall adds texture and an urban-loft feel. Finally, the space is layered with all the comforts of a living room: a plush sofa, area rugs, a full wet bar (requiring new plumbing), and a state-of-the-art sound system. It’s a complete lifestyle upgrade.
5. The Hyper-Organized ‘Family Mudroom’ Extension: Conquering Daily Chaos
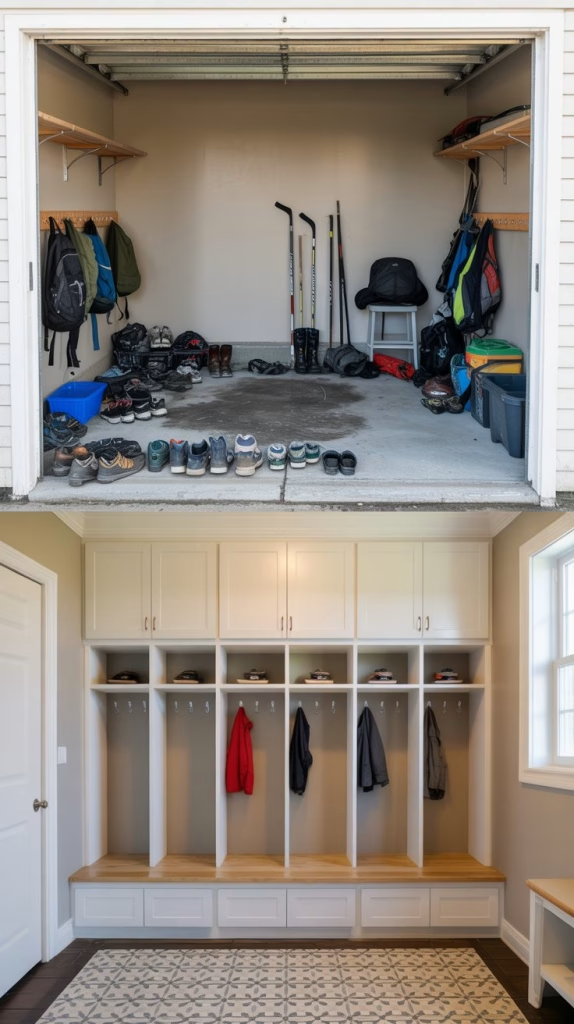
Not all garage makeovers have to take over the entire space. This transformation is one of the most practical, focusing on the high-traffic “transition zone” between the car and the house. The “before” is a daily frustration for any busy family. The “after” is a beautifully designed system that restores order and sanity. This is less about a full-room conversion and more about creating a high-function, high-design “utility” space.
The key is custom, or semi-custom, cabinetry. This isn’t just a bench and some hooks; it’s a floor-to-ceiling, “mudroom-style” built-in that looks like it belongs in the main house. Each family member gets their own “locker,” creating instant accountability. The design includes a seating bench for putting on shoes, drawers below the bench for shoe storage, and high upper cabinets for items that aren’t used daily.
What makes this “design magazine” worthy is the attention to detail. The cabinetry has elegant shaker-style doors and quality hardware. A power outlet is installed inside one of the cabinets to create a hidden “charging station” for phones and tablets. The flooring is also a key upgrade. By replacing the stained concrete in this 8×8-foot zone with a durable, easy-to-clean (and stylish) porcelain tile, a visual “landing pad” is created. It defines the mudroom as a distinct space from the rest of the garage, which can still be used for parking.
6. The Professional-Grade Auto Mechanic’s Dream: Function as High Design
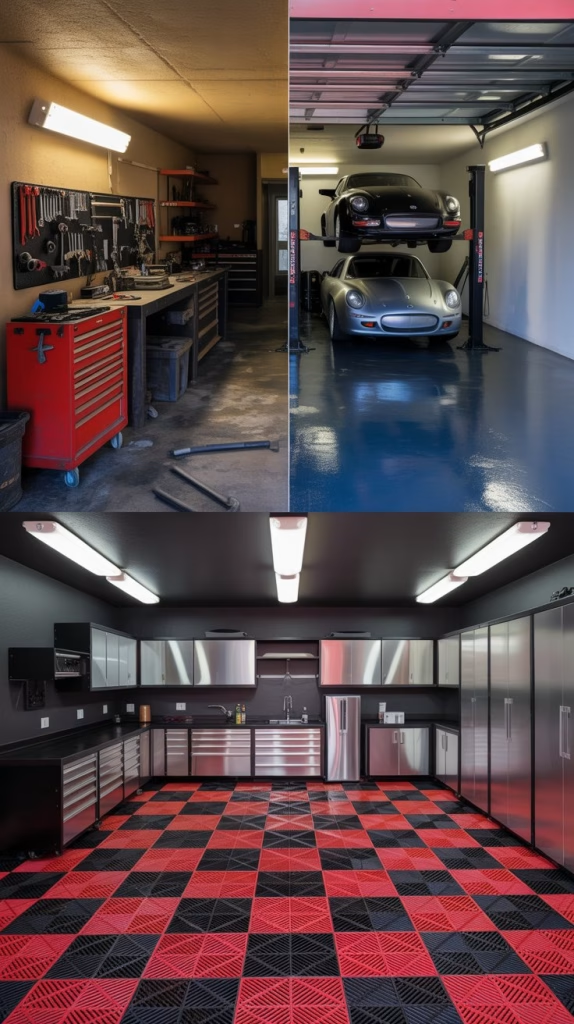
This makeover proves that “functional” can be absolutely beautiful. It takes the idea of a home workshop and elevates it with professional-grade equipment and an uncompromisingly clean aesthetic. The “before” is the garage of a hobbyist. The “after” is the garage of a professional, where every single element is chosen for performance and durability—and that performance itself creates a stunning design.
The VINGLI 72'' Tall Metal Garage Storage Cabinet offers an ideal solution for organizing your home, office, or school environment with a touch of industrial style. This navy blue cabinet features durable lockable doors with two keys, ensuring your belongings remain secure. It includes built-in pegboards with hooks for decluttering tools and office supplies, while the four adjustable shelves provide flexibility to store items of various sizes. With a robust metal frame, it supports up to 150 lbs per shelf, totaling a substantial 750 lbs overall. Additionally, the cabinet is designed for mobility with four rubber wheels, making it easy to relocate without marking floors, and can be used with or without wheels depending on your preference. Perfect for storing tools, files, or art supplies, the cabinet combines functionality with a sleek, efficient design.
The flooring is a major statement. Unlike epoxy, modular tile systems are vented, allowing water, snow, and spills to drain through, keeping the surface clean and dry. The bold pattern is a classic automotive design choice. The true “wow” factor, however, is the car lift. This addition is the ultimate in space optimization and functionality, instantly doubling the parking capacity and allowing for serious maintenance work.
The storage solution is just as robust. Instead of mismatched plastic shelves, this design features a unified, modular cabinet system made from steel. These systems are designed to withstand the rigors of a working garage, but they are also beautifully engineered. Integrating a stainless-steel workbench, locking drawers, and even a built-in computer monitor for referencing diagrams creates a “cockpit” for all automotive projects.
7. The Cozy ADU (Accessory Dwelling Unit): A Full Guest Suite Conversion
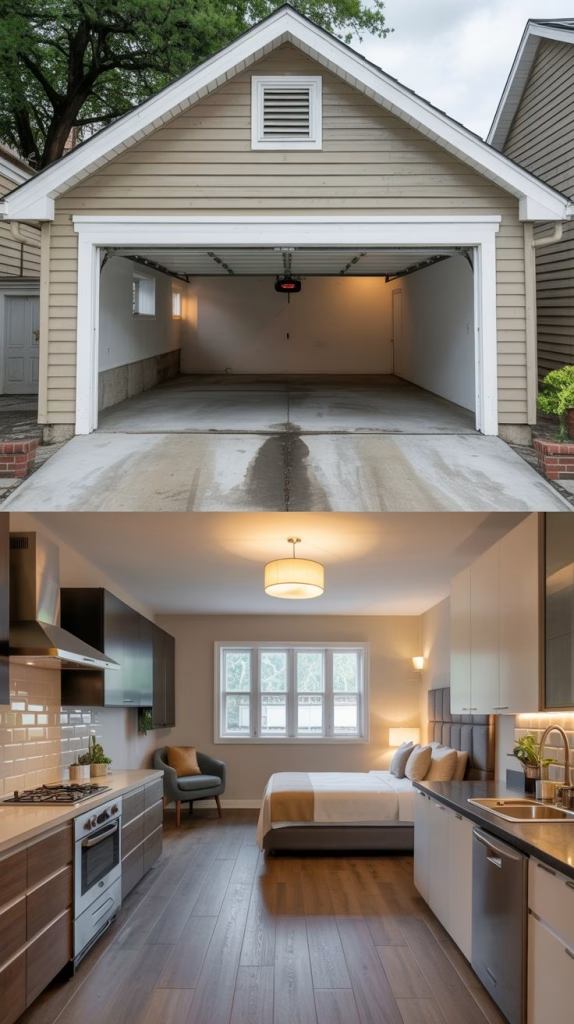
This is the ultimate garage transformation: converting a non-livable space into a fully permitted Accessory Dwelling Unit (ADU) or guest suite. This makeover adds significant square footage and massive value to the property, creating a space for aging parents, a college-age child, or a source of rental income. The “before” is just a garage, but the “after” is a complete, tiny home.
This is a full-scale construction project. The garage door must be professionally framed and walled-in, and new windows must be cut into the existing walls to meet code requirements for a living space. The entire space must be thoroughly insulated, drywalled, and finished. All new electrical wiring is required to handle the loads of a kitchen and living space, and new plumbing must be run for both the kitchen sink and the new bathroom.
The “design magazine” element comes from making these 400 square feet feel spacious and high-end. This is achieved through a light, airy color palette (like whites, light grays, and natural woods), vaulted ceilings (by exposing the rafters, if code allows), and smart, multi-functional furniture. A beautiful, consistent LVP (Luxury Vinyl Plank) floor running throughout the entire space unifies the different “zones” and makes it feel larger. The kitchenette features high-end finishes like quartz countertops and a tile backsplash to feel like a custom home, not a compromise.
8. The Minimalist Zen & Storage Sanctuary: Everything Off the Floor
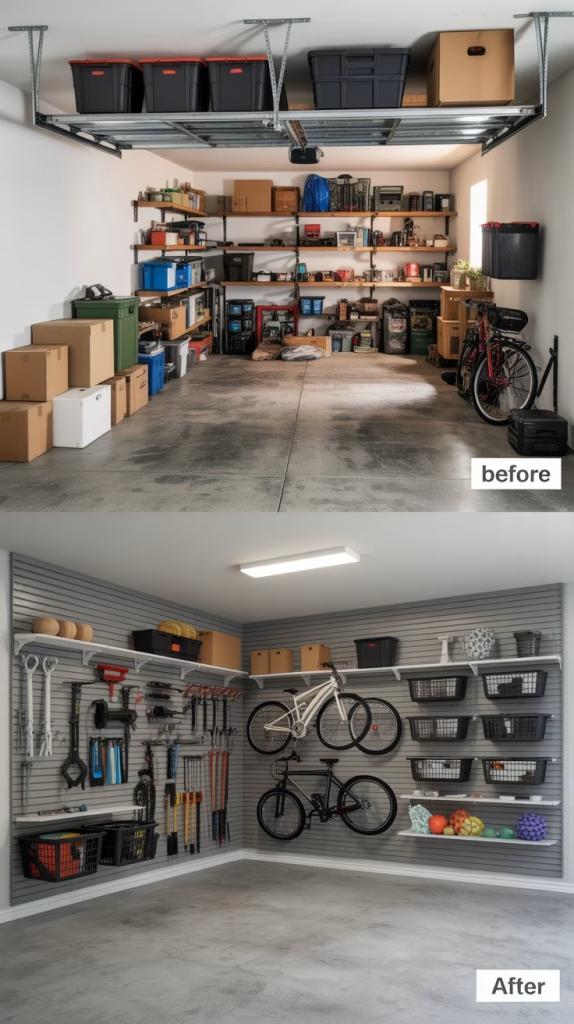
This makeover is for the person who craves order and believes in the “a place for everything, and everything in its place” mantra. The “before” is a classic case of storage failure, where the floor becomes the only shelf. The “after” is an organizational masterpiece, a “Zen” space where the primary goal is to get 100% of items off the floor, permanently.
"Converting Garages, Attics & Basements," a comprehensive guidebook by Jeff Beneke and Marianne Lipanovich, published by Sunset. This book provides over four hundred photographs and illustrations, offering step-by-step instructions for transforming underutilized spaces like garages, attics, and basements into practical living areas, such as bedrooms and home offices. The detailed guide addresses essential aspects of home renovation, including design planning, framing, electrical work, and masonry. With a print length of 192 pages, the book is well-received with an average rating of 4.1 out of 5 stars from customer reviews, and is available in paperback.
The hero of this design is a high-quality wall storage system, like slatwall or a track system. By cladding the entire wall (or walls) in this system, you create infinite, flexible storage possibilities. The visual impact is incredible; it looks clean, uniform, and high-tech. You can find specialized hooks for everything from golf bags and skis to strollers and ladders. The flexibility means that as your family’s needs change, the storage can be reconfigured in minutes without drilling new holes.
To complete the “floor-free” look, this transformation makes use of the most overlooked space in the garage: the ceiling. Professionally installed, heavy-duty overhead racks are mounted to the ceiling joists. This is the perfect place for long-term storage items like holiday decorations, camping gear, and archival boxes. With the floor clear, the walls organized, and the ceiling utilized, the garage is finally able to fulfill its primary function—parking cars—while also being a model of efficiency and clean, minimalist design.
9. The All-Weather Kids’ Playroom & Art Studio
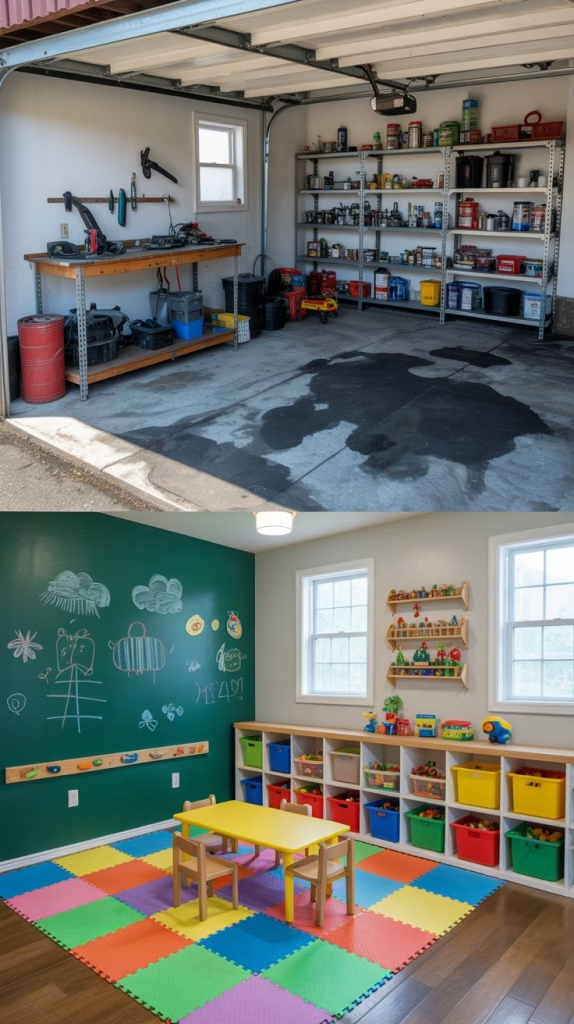
This transformation reclaims the garage as a space for the family’s youngest members. It provides a large, durable, all-weather space where kids can be loud, be messy, and be active, all within the safety of the home. The “before” is a “no-go” zone for kids. The “after” is their favorite room in the house.
Safety and durability are the core design principles here. The first step is “detoxifying” the garage. All chemicals, sharp tools, and hazardous materials are permanently relocated to a single, tall, locking cabinet. The flooring is replaced with soft, impact-absorbing foam or rubber tiles, making tumbles safer. These tiles are also modular, so a stained or damaged piece can be easily replaced.
The “fun” elements are what make it a “design magazine” feature. Instead of just rolling in a toy box, the design integrates activities into the walls. A chalkboard wall or a large, wall-mounted roll of art paper encourages creativity. A small, professionally installed rock-climbing wall (bouldering wall) with a thick pad underneath provides a safe way to expend physical energy. Combined with bright, cheerful lighting and a durable, wipe-clean storage system (like an IKEA KALLAX), the space becomes a parent’s dream—a dedicated play area where “messy” is not a problem.
10. The Smart-Tech Collector’s Gallery & Secure Vault
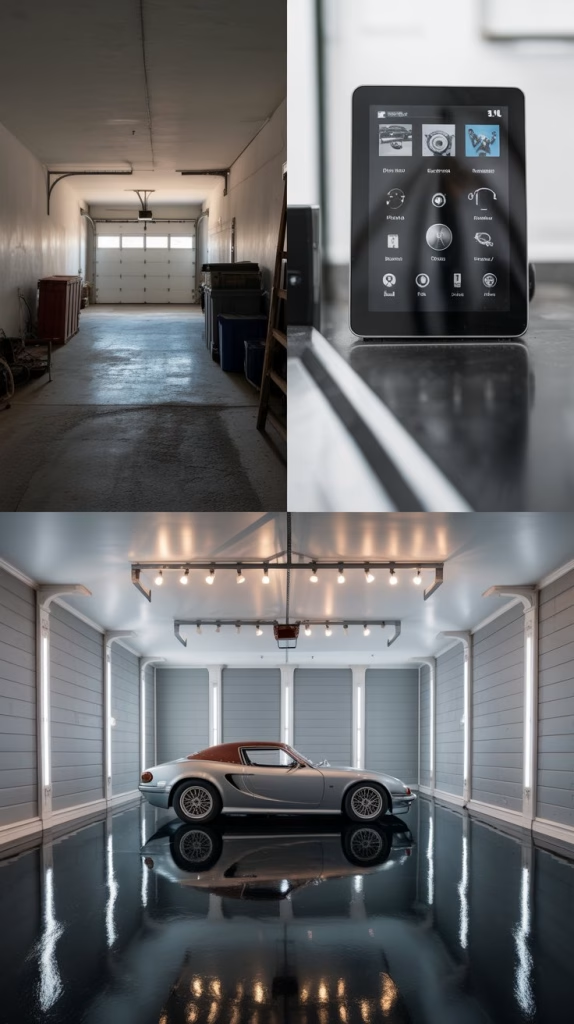
This is the “spare no expense” garage makeover, where technology and design merge to create a secure, beautiful, and fully automated space for a prized possession. The “before” is merely a structure. The “after” is a smart-home “experience” that starts before the car even enters.
The foundation of this design is automation and security. The garage door is a high-speed, insulated model that opens via a smart-phone app or smart-home integration. The space itself is fully climate-controlled with a dedicated HVAC system, maintaining a perfect temperature and humidity to protect the vehicle. Security is paramount, with integrated cameras and motion sensors.
The aesthetic is that of a modern museum or art gallery. The color palette is dark and moody (charcoals, blacks) to make the car the single, vibrant focal point. The lighting is the most crucial design element. It’s not just for illumination; it’s for drama. This is achieved with multiple, app-controlled lighting “scenes”: a “display” scene with all spotlights on, a “maintenance” scene with bright white task lighting, and a “lounge” scene with only low-level ambient light. This level of control and integration creates a space that is less a garage and more a high-tech shrine to automotive design.
Your Garage Has Potential
As these 10 transformations show, your garage is a blank canvas. It’s not just a place for “stuff”; it’s a place for dreams. Whether you dream of a perfect workshop, a private gym, a guest suite, or a showroom for your car, it is all possible. These magazine-worthy makeovers all started the same way the “before” photos look: with a cluttered space and a problem to solve. With a clear vision, a solid plan, and the right design choices, your garage can be transformed from the most neglected part of your house into its most impressive feature.
What project would you most like to tackle in your own garage?
