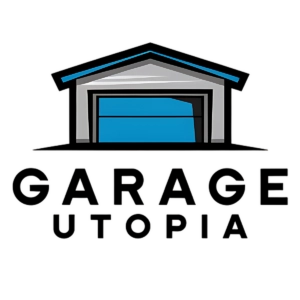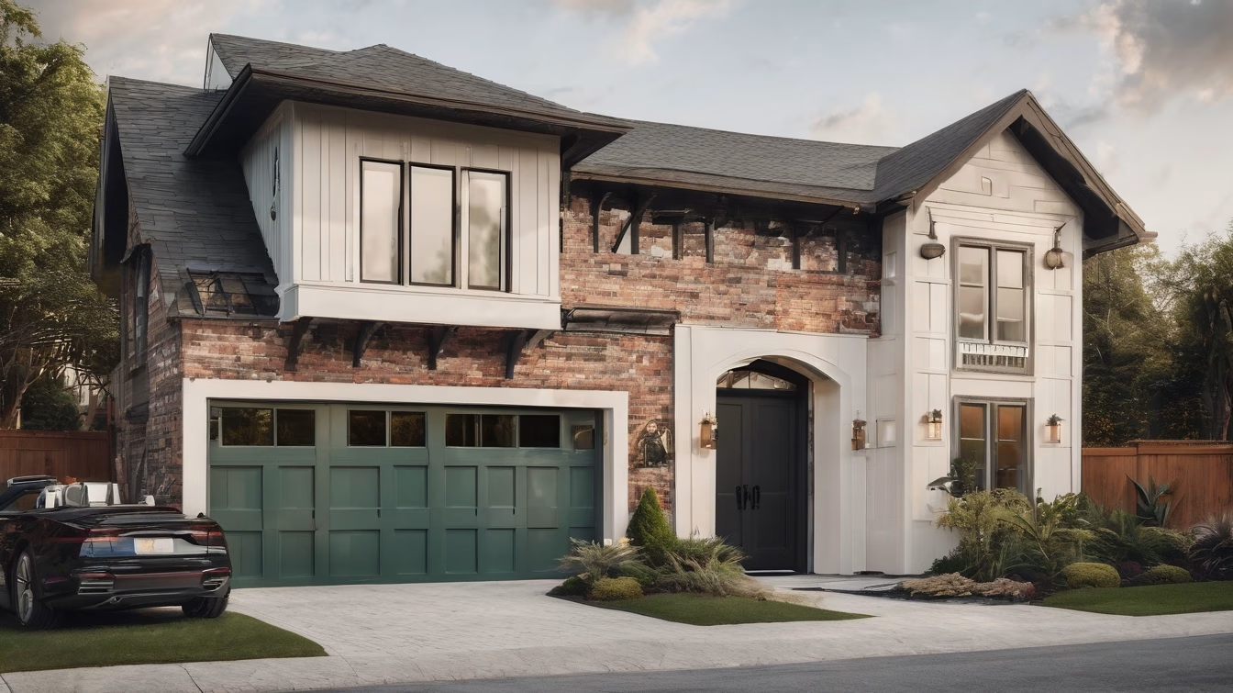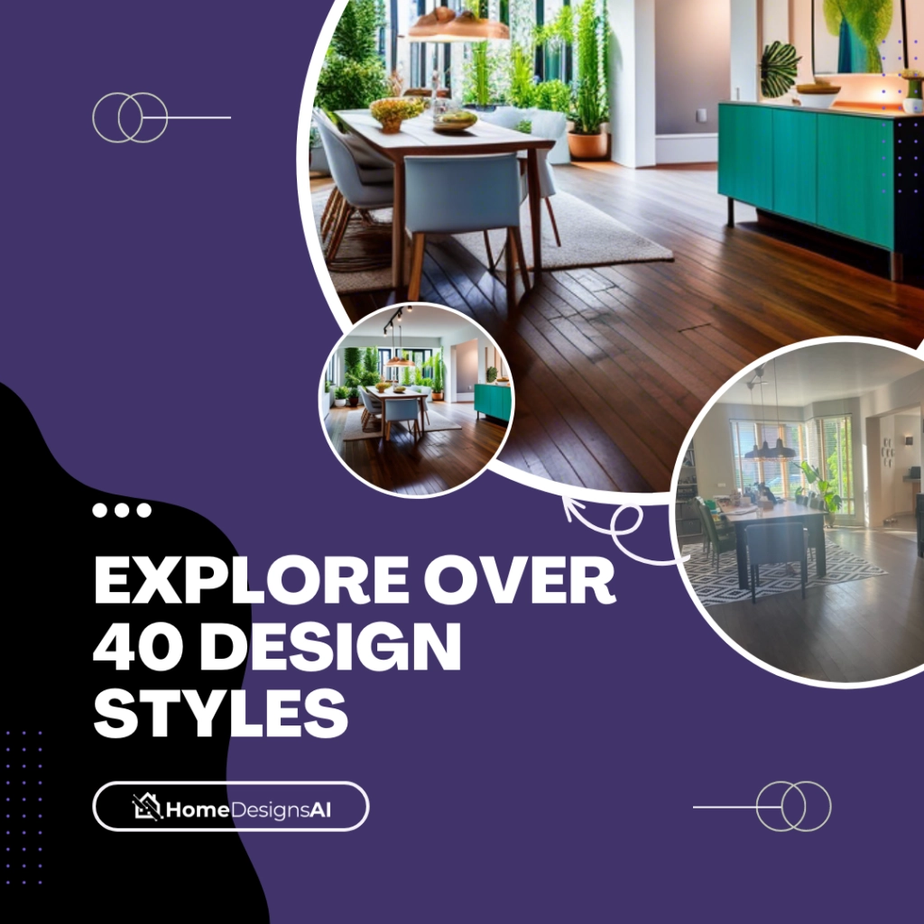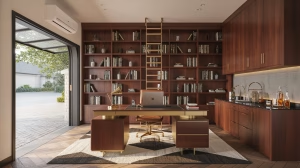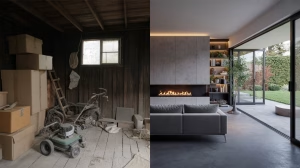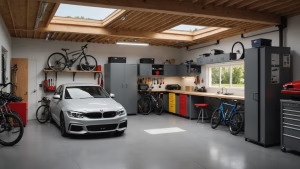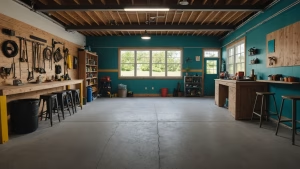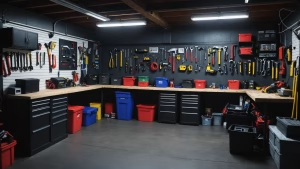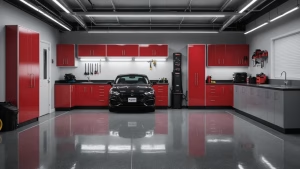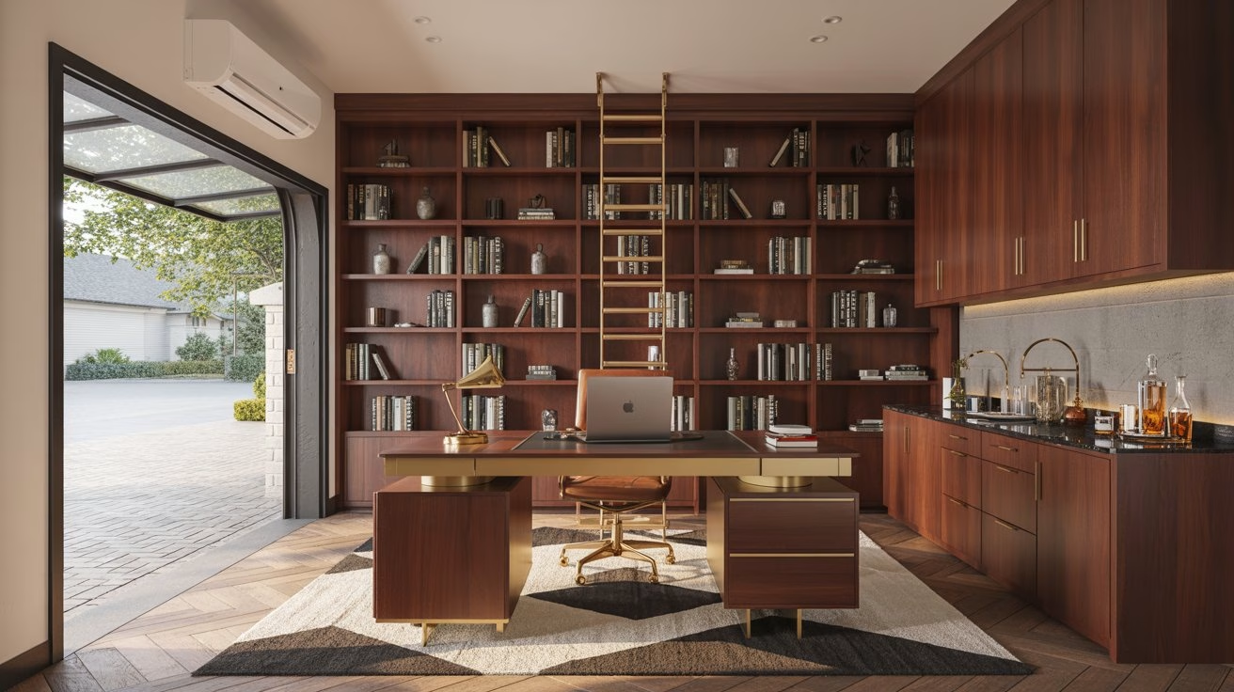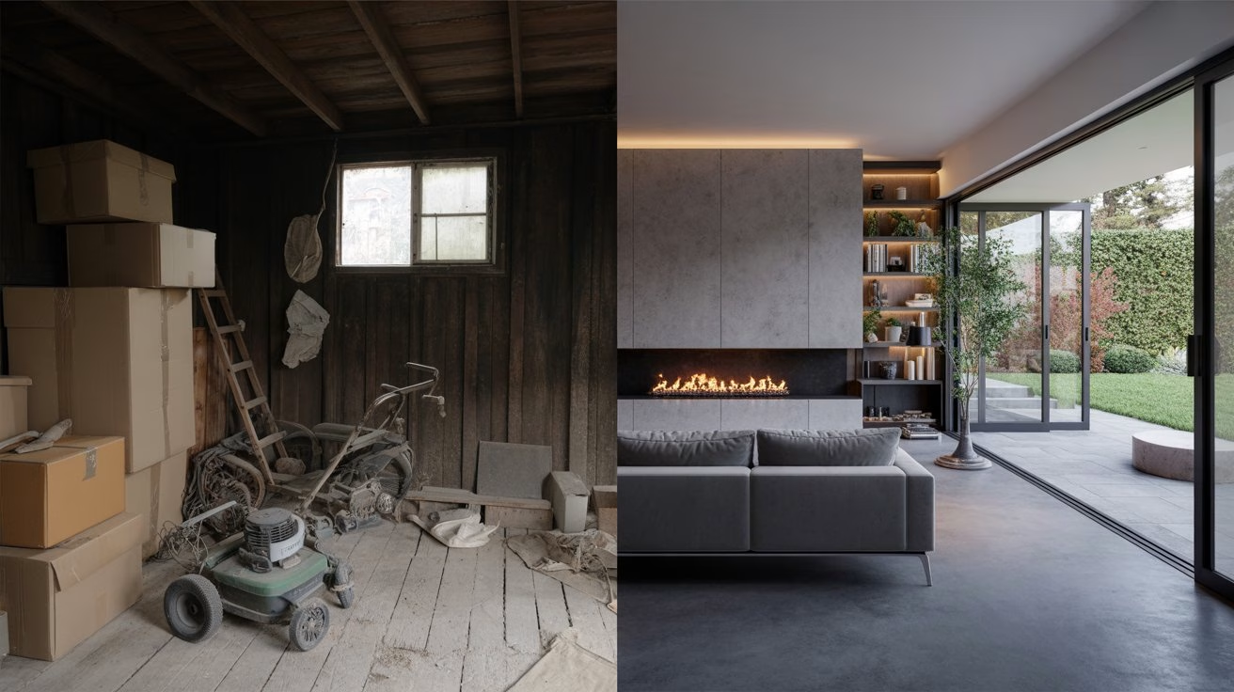Introduction: Transforming Your Garage into a Vision of Style
The humble garage, often relegated to storage or vehicle parking, holds immense potential for transformation. Beyond simply adding square footage to your home, a garage conversion offers the unique opportunity to reimagine your property’s exterior, significantly enhancing its curb appeal and architectural harmony. The facade, in particular, becomes a critical element in this process. It’s the first impression, the visual statement that either seamlessly blends the new living space with the existing structure or, if not thoughtfully designed, can stand out as an awkward addition. A well-executed facade can not only elevate the aesthetic appeal of your home but also communicate the newfound purpose of the space within, whether it’s a cozy studio apartment, a vibrant home office, an art studio, or an additional bedroom.
Embarking on a garage conversion is an exciting journey, and the exterior design should be approached with as much enthusiasm and meticulous planning as the interior. This article delves into 10 inspiring garage conversion facade ideas, offering creative solutions to integrate your new space beautifully and effectively. We’ll explore various styles, materials, and architectural elements that can turn a once utilitarian structure into a captivating feature of your home. From contemporary sleekness to rustic charm, and from practical considerations like window placement to artistic touches that reflect your personal style, these ideas are designed to spark your imagination and guide you toward creating a facade that truly enhances your home’s overall aesthetic and value.
1. Modern Minimalist Makeover
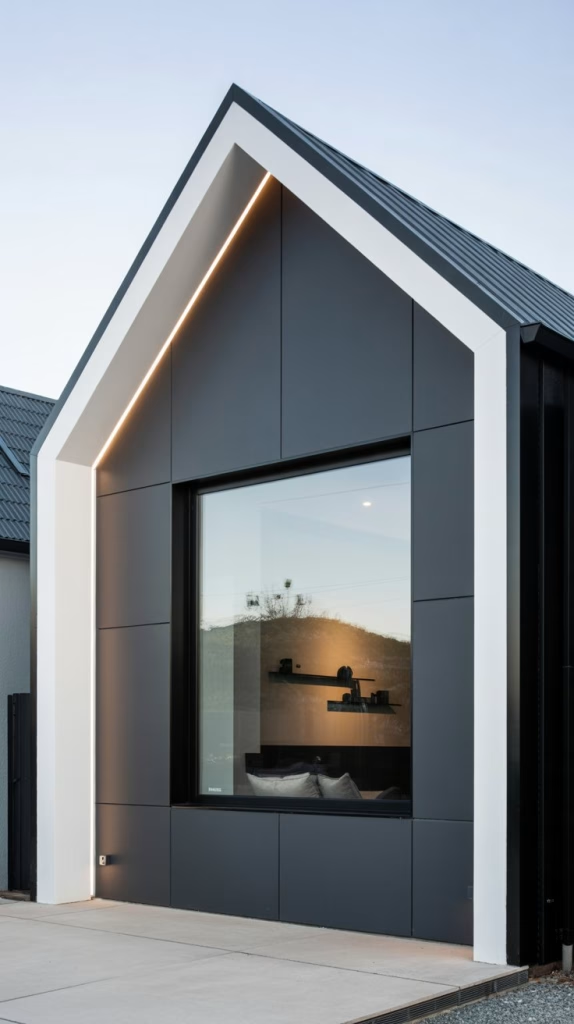
The modern minimalist aesthetic prioritizes simplicity, functionality, and uncluttered design. For a garage conversion facade, this translates into sleek surfaces, a limited color palette, and an emphasis on clean lines and geometric shapes. The goal is to create a sophisticated and understated look that feels contemporary and integrated with the existing architecture, especially if your main house already leans towards a modern design. Materials like smooth stucco, polished concrete, large format panels (such as fiber cement or composite wood), and expansive glass are often key components. The beauty of minimalism lies in its ability to make a bold statement through restraint, focusing on quality finishes and thoughtful details rather than elaborate ornamentation.
Achieving a modern minimalist facade involves careful consideration of proportion and light. Large, often frameless, windows or sliding glass doors are common, not only to flood the interior with natural light but also to visually open up the facade and blur the lines between inside and out. These windows might be strategically placed to offer privacy while still maximizing light. Colors are typically muted – shades of gray, black, white, and natural wood tones are popular choices. Integrated lighting, such as recessed fixtures or subtle strip lighting, can further enhance the clean aesthetic, especially in the evening, by highlighting architectural features without adding visual clutter. This approach is perfect for those who appreciate understated elegance and a streamlined appearance.
2. Charming Cottage Retreat
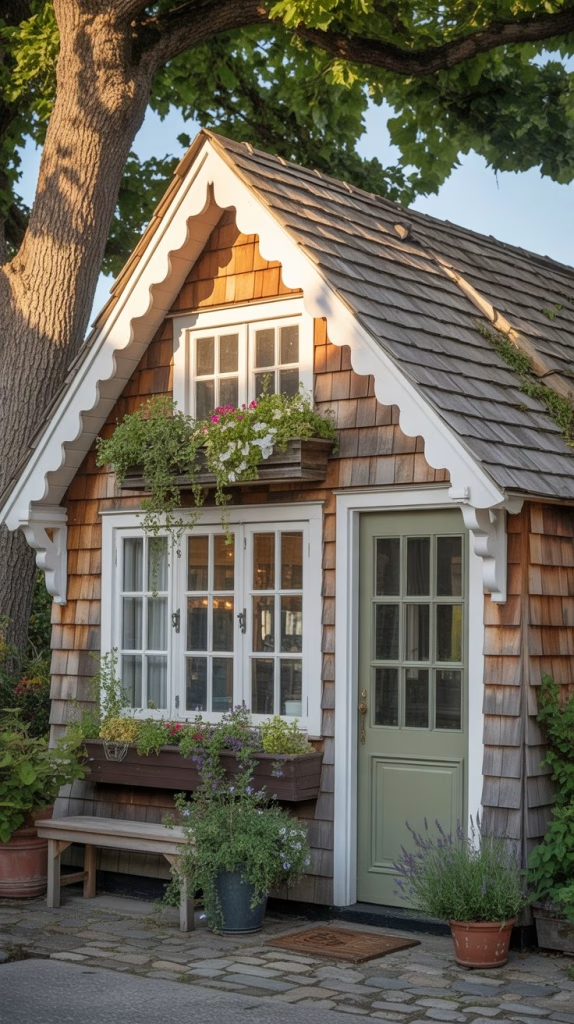
For homes with a more traditional or rustic charm, converting a garage into a cottage-style retreat can create a delightful and inviting exterior. This facade idea focuses on embracing classic architectural elements that evoke warmth, comfort, and a sense of history. Think charming details that add character and a welcoming feel, making the converted space feel like a natural extension of a beloved home or a standalone picturesque dwelling. This style is particularly effective if your main house already features elements of cottage, farmhouse, or even Craftsman architecture, allowing for a cohesive design language across your property.
Key features of a charming cottage facade often include a pitched roof, sometimes with decorative gables or dormer windows, which instantly breaks up the flat lines of a typical garage. Materials like natural wood siding (perhaps painted in soft pastels or traditional whites), brick, or stone can be used to add texture and authenticity. Windows are usually smaller, often with multiple panes, and can be enhanced with shutters or flower boxes brimming with colorful blooms. A distinctive, often brightly painted, front door with classic hardware can serve as a focal point, inviting visitors into the cozy space. Pathways made of flagstone or brick, along with carefully chosen landscaping, further contribute to the idyllic cottage aesthetic, creating a truly enchanting exterior.
3. Industrial Chic Loft
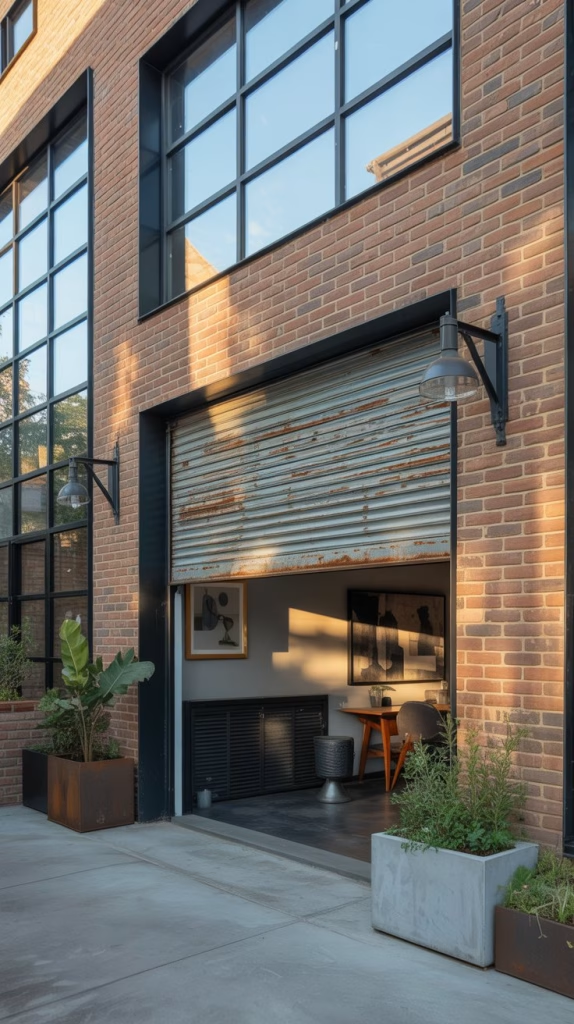
The industrial chic aesthetic, inspired by old factories and warehouses, brings a raw, urban sophistication to a garage conversion facade. This style is perfect for those who appreciate robust materials, exposed elements, and a slightly edgy, yet refined, look. It celebrates the functionality and integrity of building materials, often leaving them in their natural, unpolished state. A garage, with its inherent structural characteristics, provides an excellent foundation for this type of transformation, allowing for creative use of elements that might otherwise be concealed.
Unlock the potential of your home with "The Complete Guide to Room Additions" by Chris Peterson. This essential manual is the ultimate resource for homeowners looking to expand their living spaces through strategic room additions. Covering everything from garage conversions and attic enhancements to bathroom and kitchen expansions, this guide provides detailed, step-by-step instructions that simplify even the most complicated projects. Packed with hundreds of photographs and easy-to-follow guidance, this book empowers both amateur DIYers and seasoned professionals alike. Whether you're adding a new room for a growing family or increasing your property's value, this book is your trusted companion for a successful home transformation.
To achieve an industrial chic facade, consider materials like exposed brick (either original or new veneer), corrugated metal panels, concrete, and large expanses of glass set within dark-framed (often black or dark gray) windows or doors. Reclaimed or distressed wood can also be incorporated to add warmth and texture, preventing the look from becoming too stark. One distinctive feature might be the clever repurposing of the original garage door opening – perhaps fitted with a custom, oversized window, a sliding barn door style entry, or even a glass paneled roll-up door that maintains the garage’s original function in a new way. Exterior lighting often features utilitarian-inspired sconces or gooseneck lamps, while minimal, hardy landscaping (such as industrial planters with structural plants) complements the robust aesthetic. This facade makes a bold statement, exuding a cool, contemporary vibe.
4. Mediterranean Villa Vibe
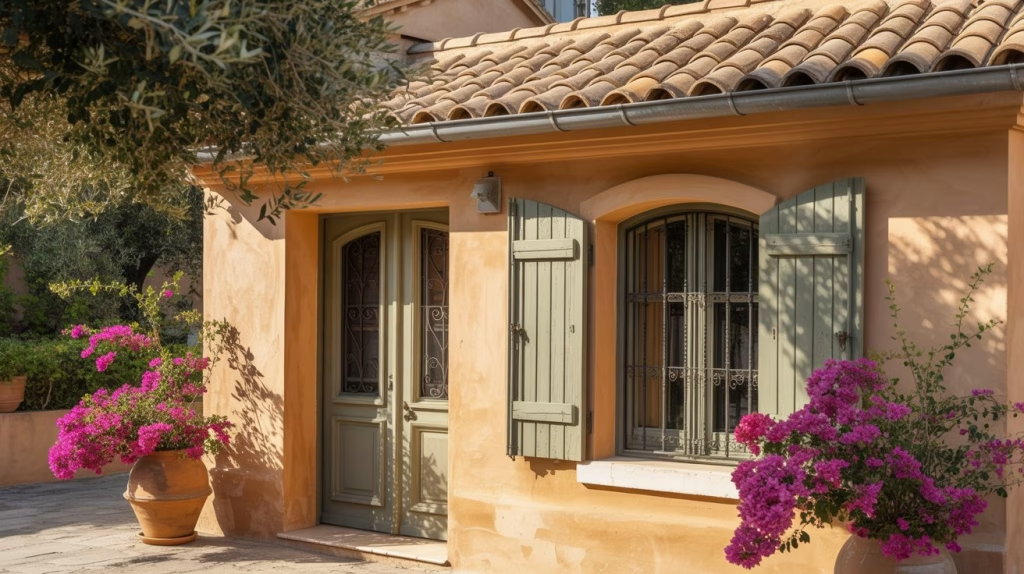
Infuse your garage conversion with the warmth and romance of the Mediterranean by adopting a villa-inspired facade. This style is characterized by its use of natural materials, earthy color palettes, and architectural details that evoke sun-drenched landscapes and ancient traditions. It’s an ideal choice for homes in warmer climates or for those who wish to bring a touch of European vacation elegance to their everyday surroundings. The Mediterranean aesthetic is inviting, timeless, and often feels luxurious yet unpretentious.
The hallmark of a Mediterranean facade is often smooth stucco walls, typically rendered in shades of warm white, cream, ochre, or terracotta. A low-pitched roof adorned with traditional terracotta tiles immediately sets the tone. Arched doorways and windows are common, adding a classical touch and softening the facade’s lines. Wrought iron details, whether in window grilles, railings, or decorative accents, further enhance the authentic feel. Landscaping plays a crucial role, with potted olive trees, cypress, or vibrant bougainvillea spilling over walls or from planters, contributing to the lush, established look. A small courtyard or patio space integrated into the facade can complete the illusion, providing an inviting outdoor extension to the converted interior. This facade style creates an immediate sense of escape and timeless beauty.
5. Craftsman Cohesion
Imagine This: A meticulously detailed garage conversion facade seamlessly matching the main house’s Craftsman style, featuring exposed rafter tails, wide trim around windows, natural wood siding and stone accents, and an inviting porch light.
For homes already boasting the distinctive architecture of the Craftsman style, a garage conversion facade that harmonizes with this aesthetic is paramount. The Craftsman movement, originating in the early 20th century, celebrates handcrafted quality, natural materials, and a deep appreciation for honest construction. Replicating or extending these elements to your converted garage ensures that the new space feels entirely integrated and intentional, rather than an afterthought. The goal is to create a cohesive look that reinforces the character and charm of your entire property.
Key elements of a Craftsman facade include a mix of natural materials: often stone or brick foundations/accents, and siding made of wood shingles, clapboard, or stucco. A low-pitched roof with wide eaves and exposed rafter tails is characteristic, showcasing the structural elements as part of the design. Windows are typically double-hung with multiple panes, often featuring decorative grids, and are framed with substantial, wide trim. A muted, earthy color palette is common, drawing inspiration from nature – greens, browns, deep reds, and creams. Decorative brackets under eaves or window boxes also contribute to the Craftsman appeal. A thoughtfully designed entry, perhaps with a small overhang supported by sturdy columns, and an antique-style exterior light fixture, will complete the authentic Craftsman look, making the conversion feel like it was always meant to be part of the original home.
6. Contemporary Farmhouse Fusion
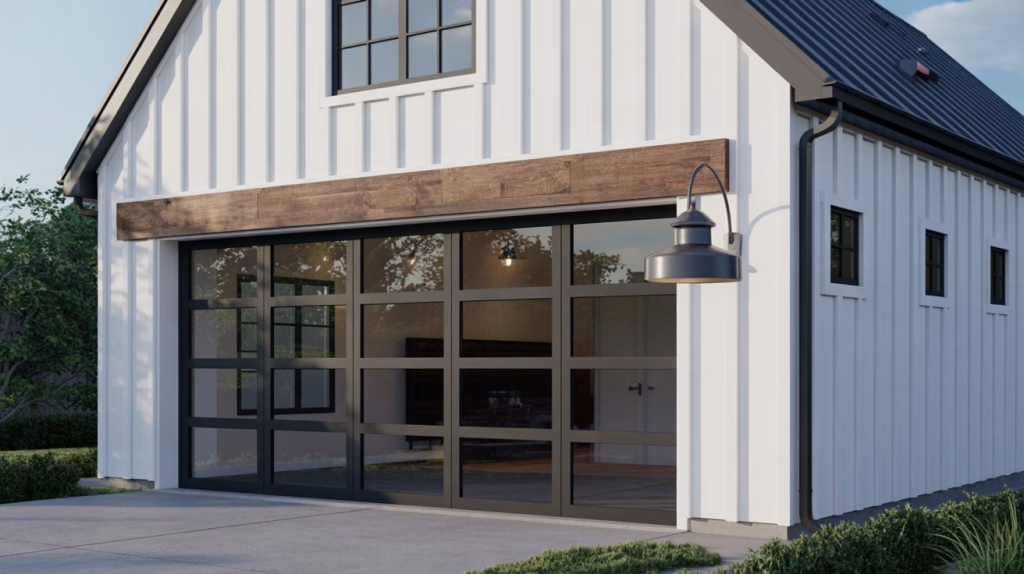
The Contemporary Farmhouse style has gained immense popularity for its ability to combine the warmth and simplicity of traditional farmhouse aesthetics with the clean lines and functionality of modern design. When applied to a garage conversion facade, this fusion creates a look that is both inviting and chic, offering a fresh take on classic comfort. It’s perfect for those who appreciate a relaxed, family-friendly vibe but still desire a sophisticated and up-to-date appearance. This style can bridge the gap between an older main house and a desire for a more modern living space.
To achieve a Contemporary Farmhouse facade, start with classic farmhouse elements such as board-and-batten siding, often painted in crisp white, soft gray, or even black for a bolder statement. This vertical siding instantly evokes a rural charm. Contrast this with modern touches like large, black-framed windows or sliding glass doors, which introduce a contemporary edge and allow ample natural light. Rustic wood accents, such as exposed timber beams, a barn-style door (even if purely decorative), or cedar shakes, can add warmth and texture. Industrial-inspired light fixtures, like oversized gooseneck lamps or simple sconces, further blend the two styles. Minimalist landscaping with a focus on natural elements, perhaps a gravel path or a simple patch of wildflowers, will complete this harmonious and stylish facade, creating a converted space that feels both nostalgic and utterly current.
7. Urban Revitalization with Green Walls
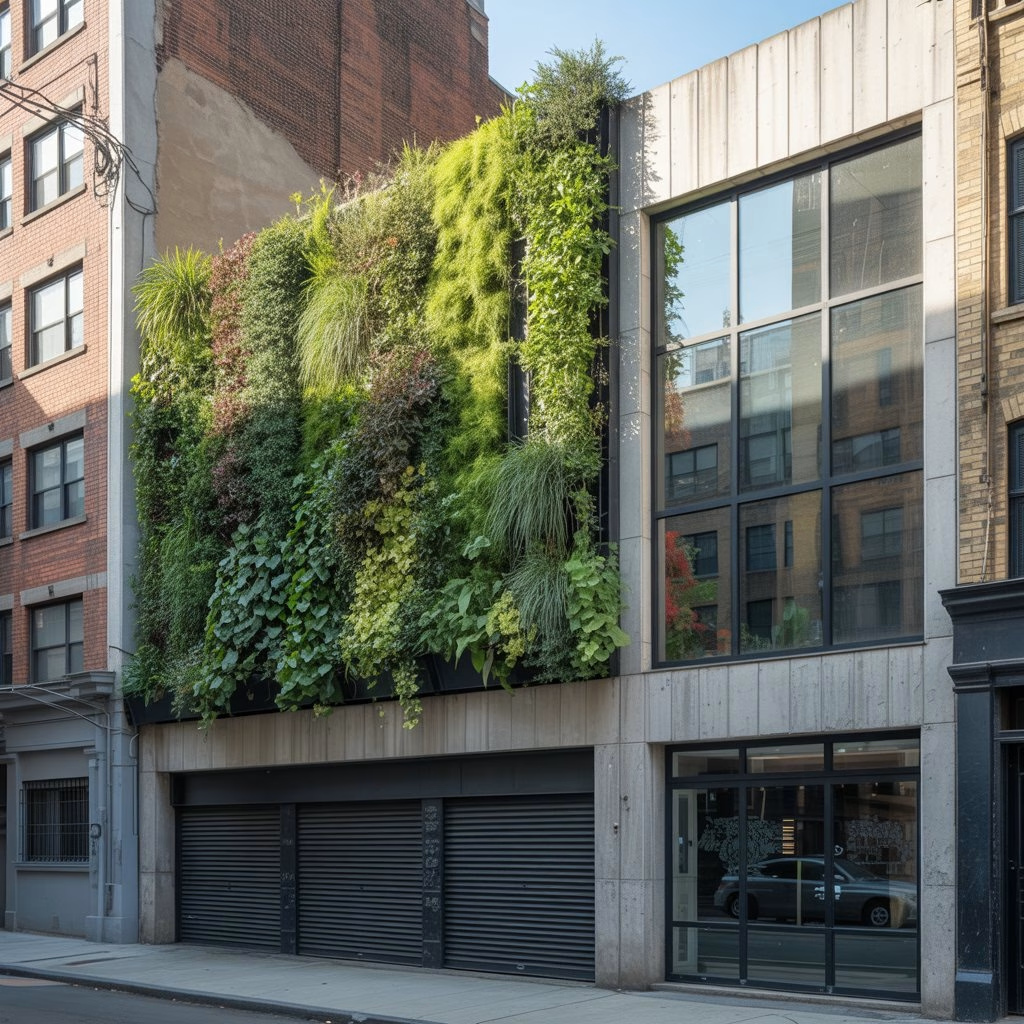
For city dwellers or those looking to make an eco-conscious and visually impactful statement, an urban revitalization facade featuring a green wall offers a truly unique and refreshing approach to garage conversion. This idea transforms the typically mundane exterior of a garage into a living, breathing work of art, enhancing biodiversity, improving air quality, and providing an incredible aesthetic focal point. It’s a bold choice that speaks to sustainability and innovative design, making the converted space a true urban oasis.
The centerpiece of this facade is undoubtedly the green wall, also known as a living wall or vertical garden. This involves a system where plants are grown vertically on the exterior surface of the building. The rest of the facade can lean towards a modern industrial aesthetic to complement the organic element – think exposed concrete, large expanses of glass with dark frames, or sleek metal panels. The contrast between the natural, flowing greenery and the robust, man-made materials is striking. Careful consideration must be given to the irrigation system for the green wall and the types of plants chosen, ensuring they are suitable for the local climate and orientation of the building. The converted space behind the green wall could be anything from a vibrant home office to a tranquil yoga studio, with the living wall providing natural insulation and a constant connection to nature, even in the heart of the city.
8. Classic Brick Beauty
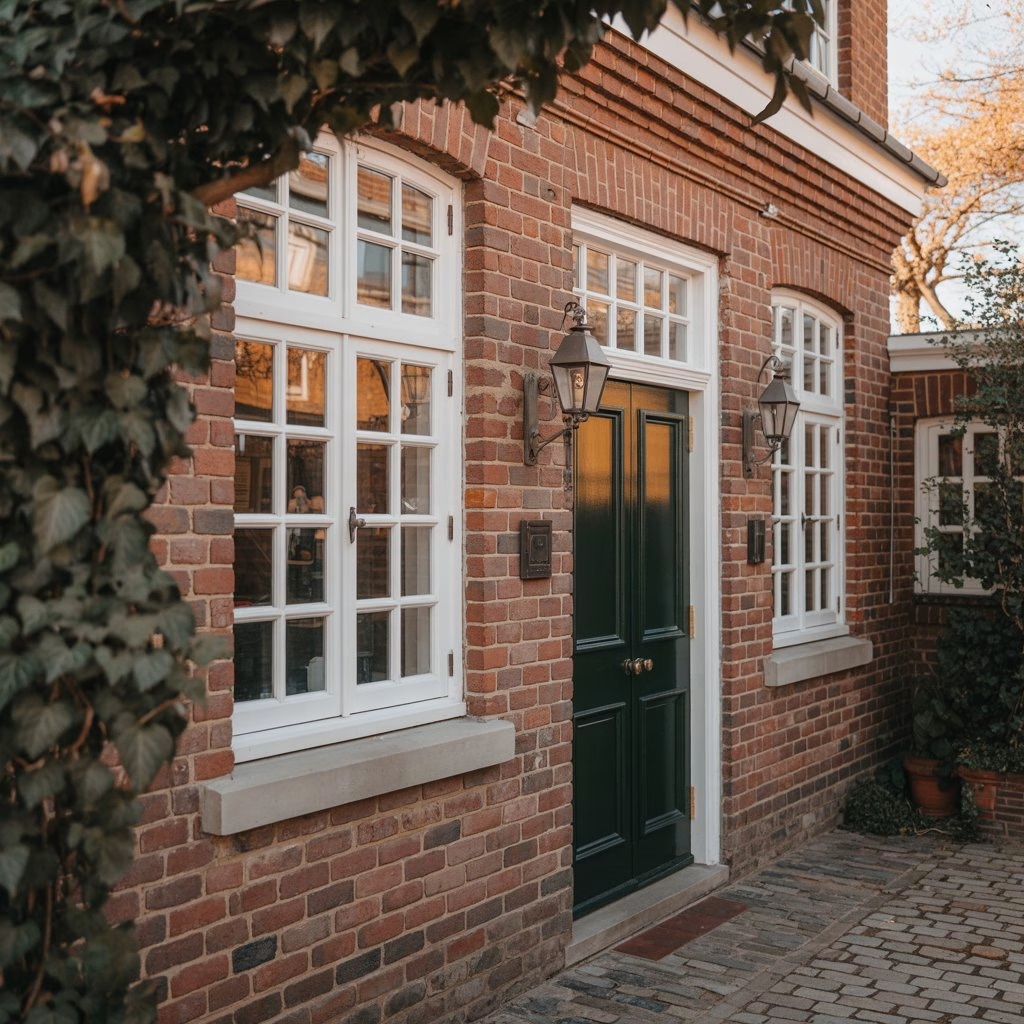
Embracing the enduring appeal of brick can transform a garage conversion facade into a statement of classic beauty and solidity. Brick is a material revered for its durability, low maintenance, and timeless aesthetic. A brick facade can seamlessly integrate with homes that already feature brickwork, or it can provide a touch of traditional elegance to a property with a more eclectic mix of materials. The warmth and texture of brick create an inviting and substantial appearance that never goes out of style.
When designing a classic brick facade for your garage conversion, consider the type of brick – from rich reds and burnt oranges to more muted browns and grays – and the mortar color, as these choices significantly impact the overall look. Pairing the brick with traditional elements such as white or cream-colored window frames with multiple panes, classic wooden sills, and perhaps a stately wooden door (painted or stained) will reinforce the timeless appeal. Details like soldier courses (bricks laid on end) above windows or doors, or decorative brick patterns, can add subtle architectural interest. Exterior lighting should also complement the classic aesthetic, such as lantern-style fixtures or simple sconces. Landscaping with mature shrubs and traditional garden beds will further enhance the established and refined character of a brick-fronted conversion, making it feel like it has been an integral part of the home for decades.
9. Coastal Retreat Vibes
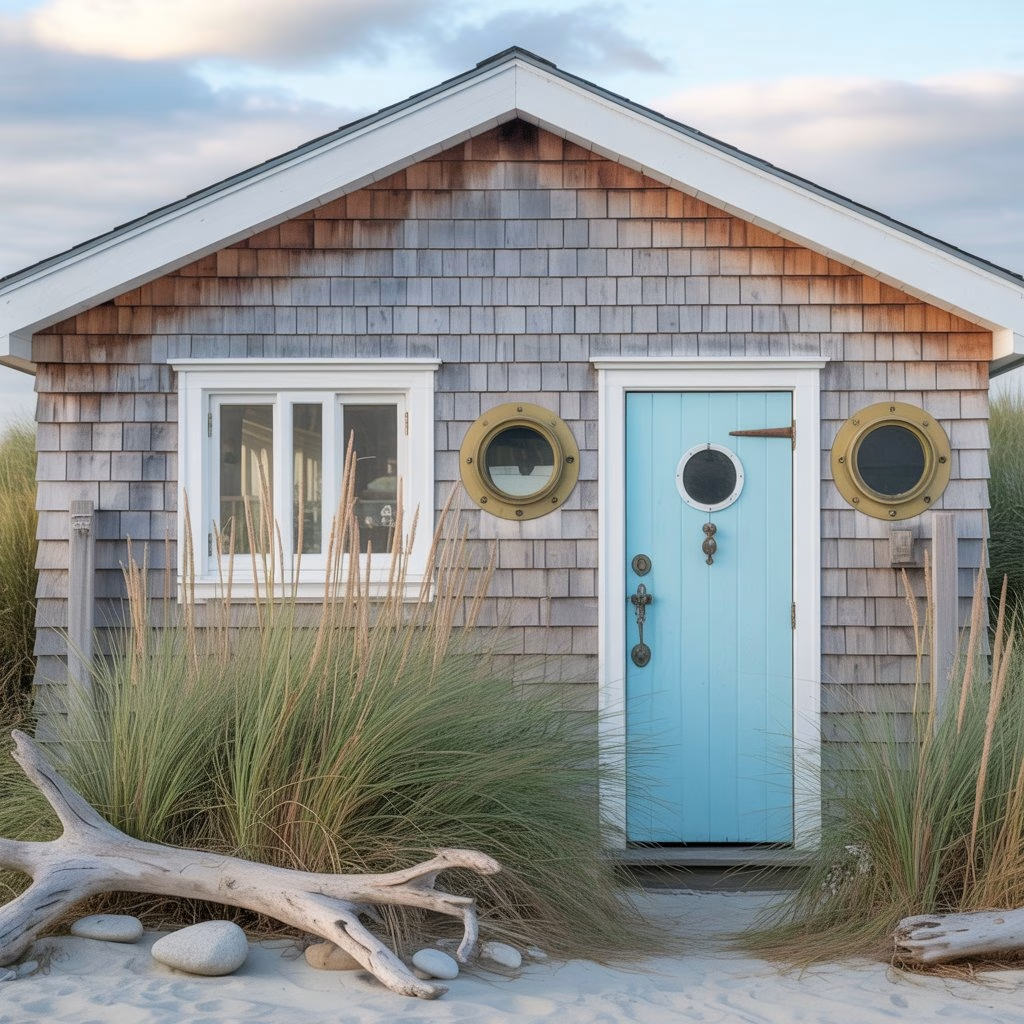
Bring the serene and relaxed atmosphere of the seaside to your garage conversion with a coastal-inspired facade. This style is perfect for homes near the water, but also for those who simply wish to infuse their property with a sense of calm, airiness, and a connection to nature. The coastal aesthetic is characterized by light colors, natural textures, and design elements that evoke beach houses and nautical themes, creating an inviting and tranquil exterior.
To achieve a coastal retreat facade, consider using materials that weather beautifully and reflect the natural environment. Shiplap or clapboard siding painted in crisp whites, soft blues, or pale grays are classic choices, as are natural cedar shingles that weather to a silvery-gray patina. White trim around windows and doors provides a striking contrast and enhances the clean, fresh look. Unique window shapes, such as porthole windows, can add a distinctly nautical touch, while large casement windows can maximize light and views. Decking or a small patio with light-colored pavers can extend the living space outdoors. Decorating with elements like driftwood, marine-inspired lighting fixtures, and drought-tolerant beachgrass or hydrangeas will complete the coastal illusion, transforming your converted garage into a charming and peaceful haven that feels like a permanent vacation.
10. Eclectic Artistic Statement
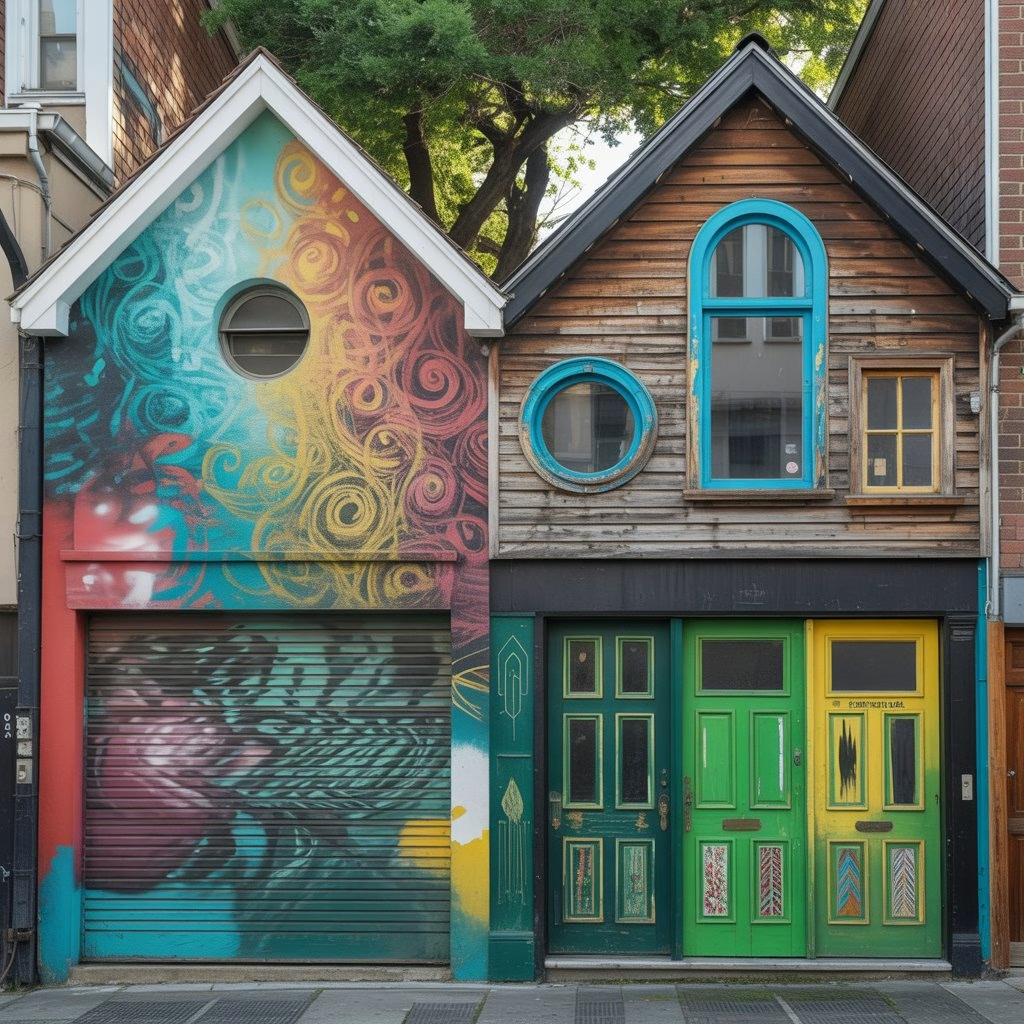
For the homeowner who dares to be different, an eclectic artistic statement facade for a garage conversion offers unparalleled freedom for self-expression. This approach rejects rigid adherence to a single style, instead celebrating a playful mix of materials, textures, colors, and architectural elements to create a truly unique and personalized exterior. It’s about showcasing individuality and transforming the facade into a canvas that reflects the character and creativity of those who inhabit the space within. This idea is particularly appealing for art studios, creative workspaces, or simply for those who view their home as an extension of their artistic vision.
Creating an eclectic artistic facade involves a thoughtful curation of diverse elements. This might include incorporating a vibrant mural painted directly onto a section of the wall, juxtaposing different siding materials like corrugated metal alongside reclaimed wood planks, or using windows of various shapes and sizes to create an asymmetrical yet balanced composition. The front door can be a focal point, painted in a bold, unexpected color or featuring unique hardware. Found objects, sculptural elements, or custom-designed features can be integrated to add personal touches. The key is to ensure that while diverse, the elements still communicate a sense of intentional design rather than haphazard assembly. This facade is a conversation starter, a truly memorable exterior that champions originality and celebrates the art of individuality, making the converted garage an unmistakable landmark on your street.
