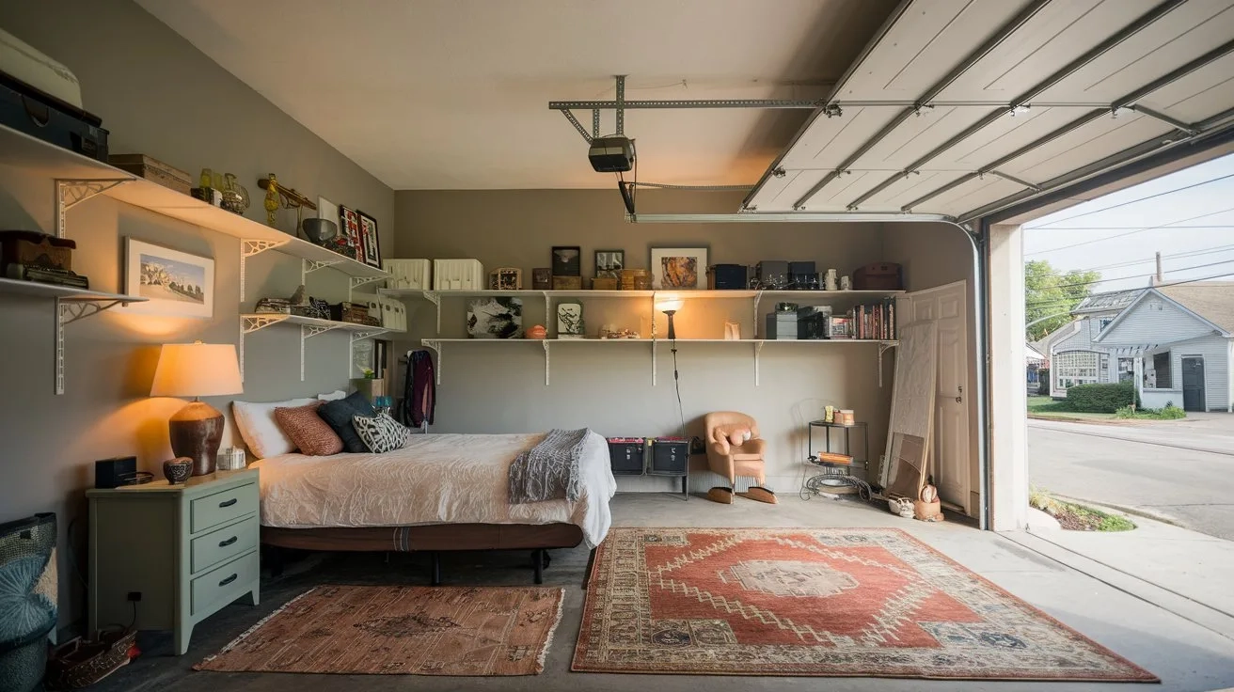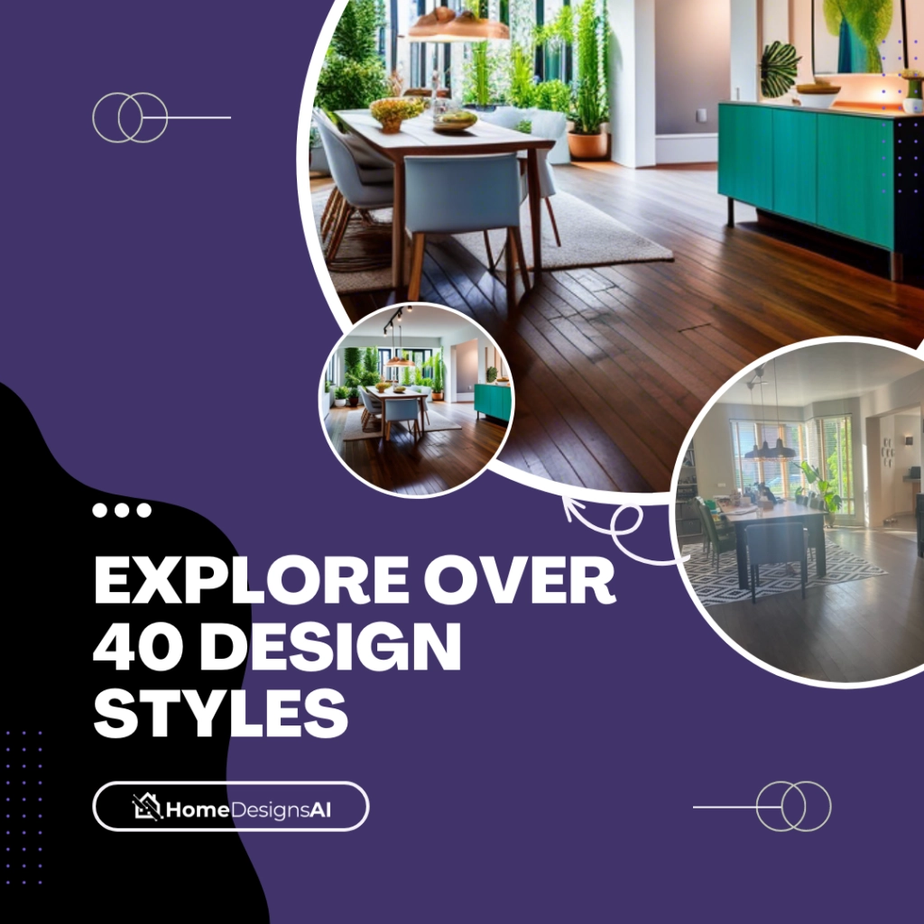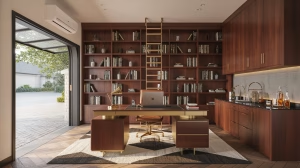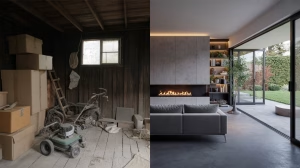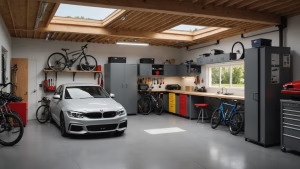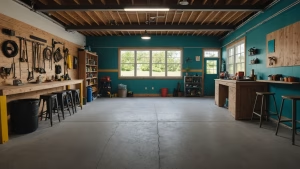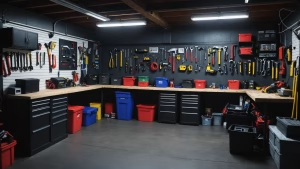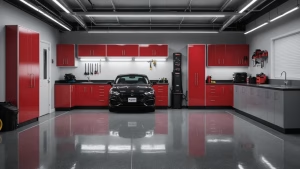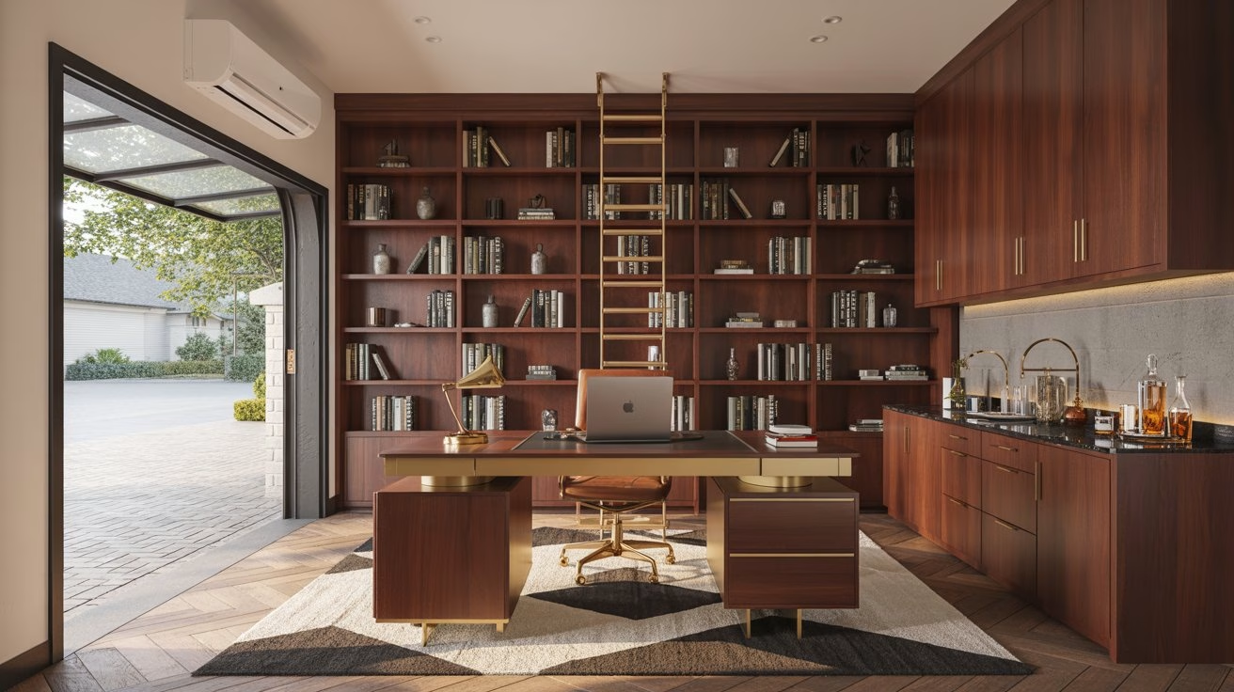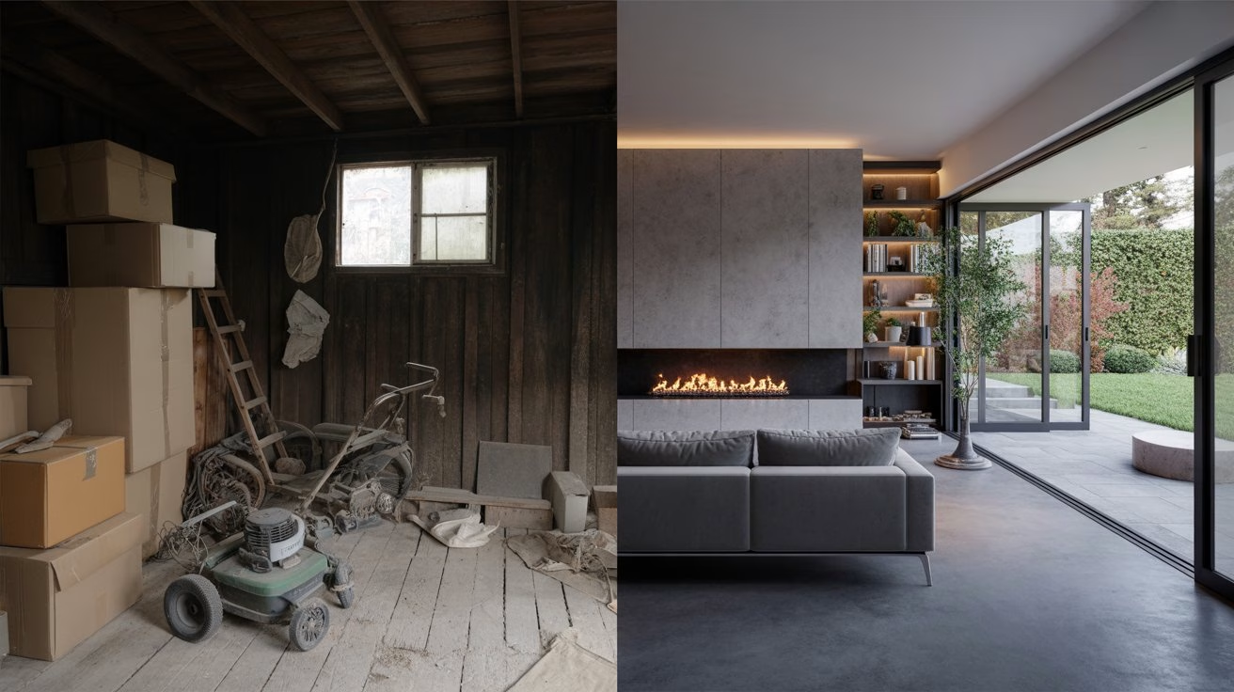The need for more living space in homes has led to a major increase in the trend of turning garages into livable spaces in recent years. As real estate prices rise and urban living areas get smaller, homeowners are looking for creative ways to make the most of their available square footage. In addition to adding more sleeping space, garage bedroom conversions improve a home’s overall usability. This makeover can be especially alluring to young adults seeking independent living arrangements, families in need of more space, or even homeowners hoping to turn their house into a rental property to generate extra cash.
Key Considerations for Garage Bedroom Conversion
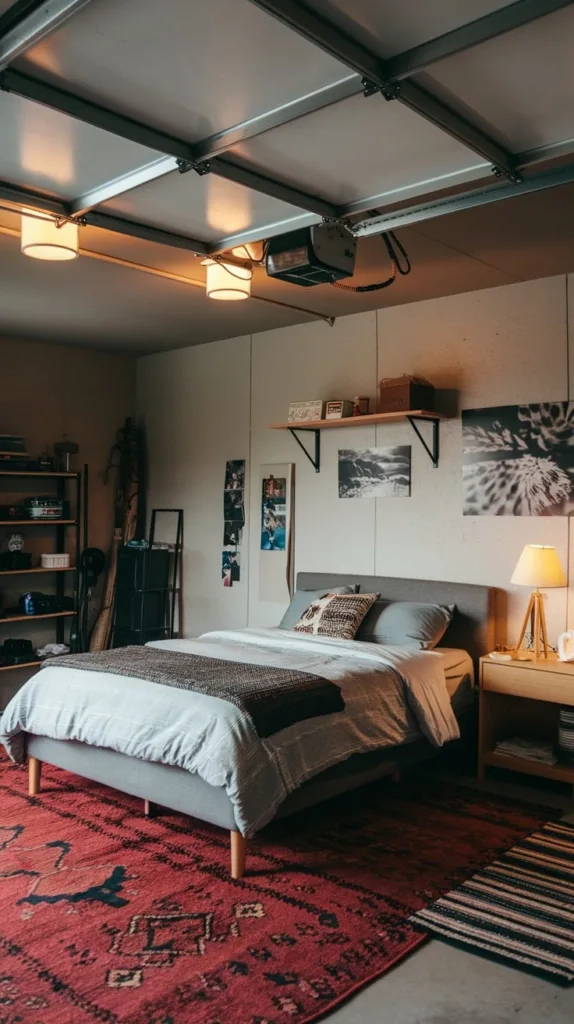
A bed & some furniture are not enough to turn a garage into a bedroom; careful planning and consideration of numerous aspects, including insulation, ventilation, & aesthetics, are necessary. Since it enables homeowners to transform an unused area into a comfortable haven, the process can be both thrilling and difficult.
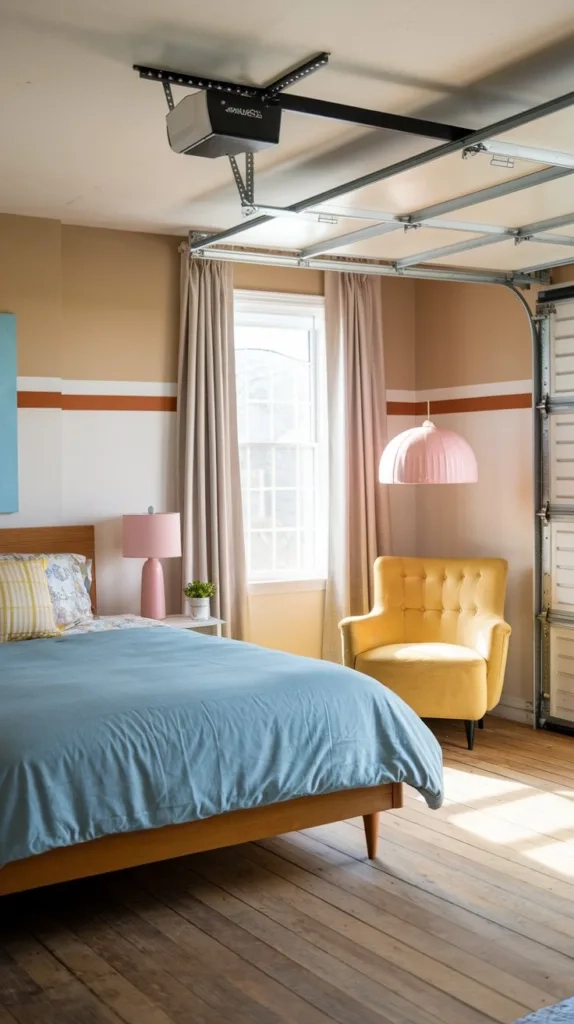
A garage can be turned into a chic and cozy bedroom that serves the needs of its occupants and increases the value of the house with the correct design decisions and improvements. Loft beds: Increasing Usability and Space. Loft beds raise the mattress off the floor, creating more useful space underneath that can be used for storage, a desk, or a seating area.
In smaller garage bedrooms where every square foot matters, this is especially advantageous. Bunk beds are perfect for accommodating several people. Bunk beds are yet another great way to make the most of available space, particularly in rooms that are intended for several people. They are perfect for guest rooms or kid’s rooms because they can fit two or more people without taking up a lot of floor space.
The usefulness of bunk beds has been further enhanced by the incorporation of built-in storage solutions, such as shelves or drawers, in many modern designs. establishing a welcoming and practical space. With the help of these space-saving ideas, homeowners can design a welcoming and practical space that meets a variety of needs while still feeling spacious and open. Multipurpose spaces are more important than ever in the fast-paced world of today. A conversion of a garage bedroom presents a fantastic chance to design a space that can be used as a home office & a bedroom.
This combination is especially alluring for students or remote workers who need a dedicated workspace without compromising privacy or comfort. Homeowners can guarantee that both uses are harmoniously accommodated in the same space by carefully planning the layout. Think about using multipurpose furniture to accomplish this balance. When not in use, a fold-out desk, for example, can be tucked away to free up valuable floor space for other uses.
A sense of separation while preserving an open feel can also be achieved by separating the sleeping area from the workspace with the use of room dividers or curtains. Being well-organized is crucial; using vertical storage options, like wall-mounted shelves, can keep the workspace neat and clutter-free while guaranteeing that necessary items are always within easy reach. This method fosters a calm atmosphere that is ideal for rest and relaxation in addition to increasing productivity. Careful consideration of insulation and design is necessary when converting a garage into a comfortable bedroom.
Because garages are usually not as well-insulated as other types of homes, temperature swings and discomfort may result. In order to keep the converted space warm in the winter and cool in the summer, proper insulation is crucial. For year-round comfort, homeowners should think about insulating their walls, ceilings, & even floors. Also, repairing any cracks or gaps will increase energy efficiency and help stop drafts. After insulation is taken care of, attention can turn to décor, which is essential to establishing a welcoming ambiance.
The overall mood of the space can be greatly affected by selecting a color scheme that encourages relaxation, such as warm neutrals or gentle blues. Incorporating textiles such as layered curtains, soft bedding, & plush rugs improves the visual appeal while also adding coziness and warmth. To further personalize the area and make it feel more like a true extension of the house rather than just a garage conversion, add decorative accents, artwork, or photos. Any living area needs natural light since it improves mood and general wellbeing.
Making the most of natural light in garage bedroom conversions can turn an otherwise gloomy and dark space into a light-filled haven. Installing skylights, which let natural light stream in from above while preserving privacy, is one efficient way to accomplish this. A room may appear larger than it is thanks to skylights, which can give the impression that it is higher and more open. Aside from skylights, windows positioned carefully can also greatly increase the amount of natural light.
To improve brightness & ventilation, think about adding new windows or enlarging existing ones. A smooth transition between indoor & outdoor areas can be achieved by choosing larger glass panes or even sliding doors, which will increase the room’s appeal. Together with light-colored walls and reflective surfaces like mirrors or glossy finishes, these design components can enhance the benefits of natural light & produce a welcoming space that promotes rest & renewal. Any bedroom conversion must have efficient storage options, but garage spaces with limited square footage are especially critical. Wardrobes and built-in shelves are great ways to maximize storage space while keeping things looking neat and orderly.
Custom shelving units can be made to fit precise measurements and hold a variety of goods, from clothing & personal belongings to books and ornaments, guaranteeing that everything has a place. Another important storage element in a garage bedroom conversion is a wardrobe. In addition to saving floor space, built-in wardrobes offer plenty of room for storing clothes and accessories. Sliding doors can be used to reduce the amount of space needed for these wardrobes while providing convenient access to the contents. To further improve storage capabilities without sacrificing comfort or style, multipurpose furniture pieces can be added, such as beds with drawers underneath or ottomans with concealed storage. Homeowners can maximize every square inch of available space while creating a functional & orderly bedroom by carefully incorporating these storage options into the design.
If you’re considering converting your garage into a bedroom, you may also be interested in exploring some stunning garage loft apartment interior designs to inspire you. Check out this article for some creative ideas on how to transform your garage space into a cozy and functional living area: 10 Stunning Garage Loft Apartment Interior Designs to Inspire You. This article offers valuable tips and inspiration for maximizing space efficiency in your garage, which can be helpful when planning a bedroom conversion. Additionally, if you’re looking to create a multi-functional space, you may want to consider incorporating some garage organization tips to make the most of your new bedroom: Garage Organization Tips to Maximize Space Efficiency. And for added convenience, why not explore some creative garage laundry room ideas to ensure maximum efficiency in your new bedroom space: 10 Creative Garage Laundry Room Ideas for Maximum Efficiency.

