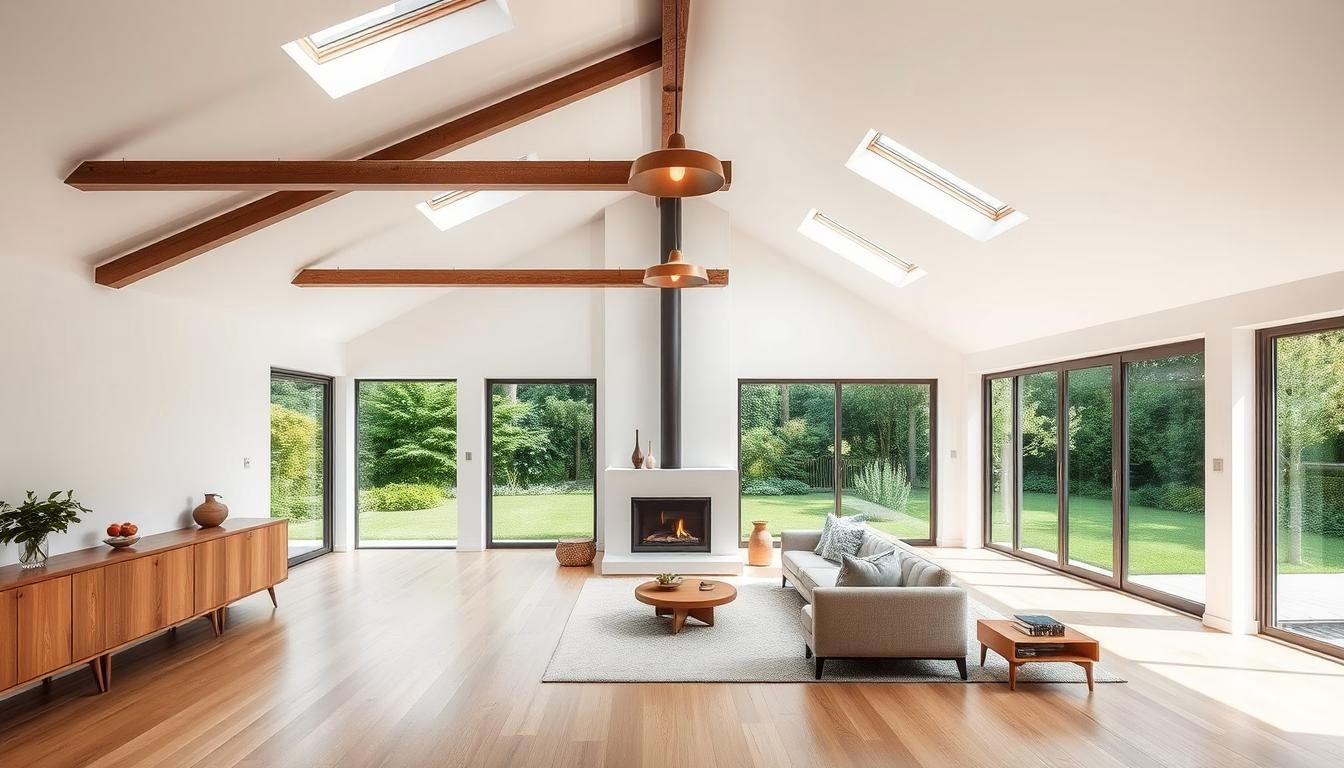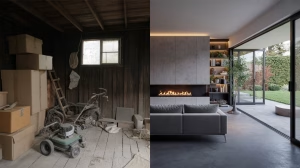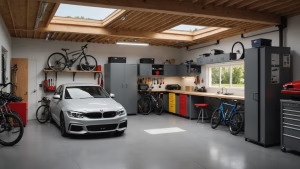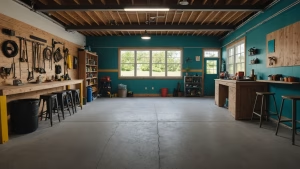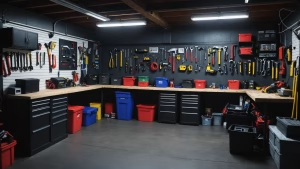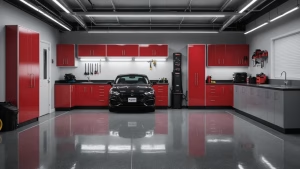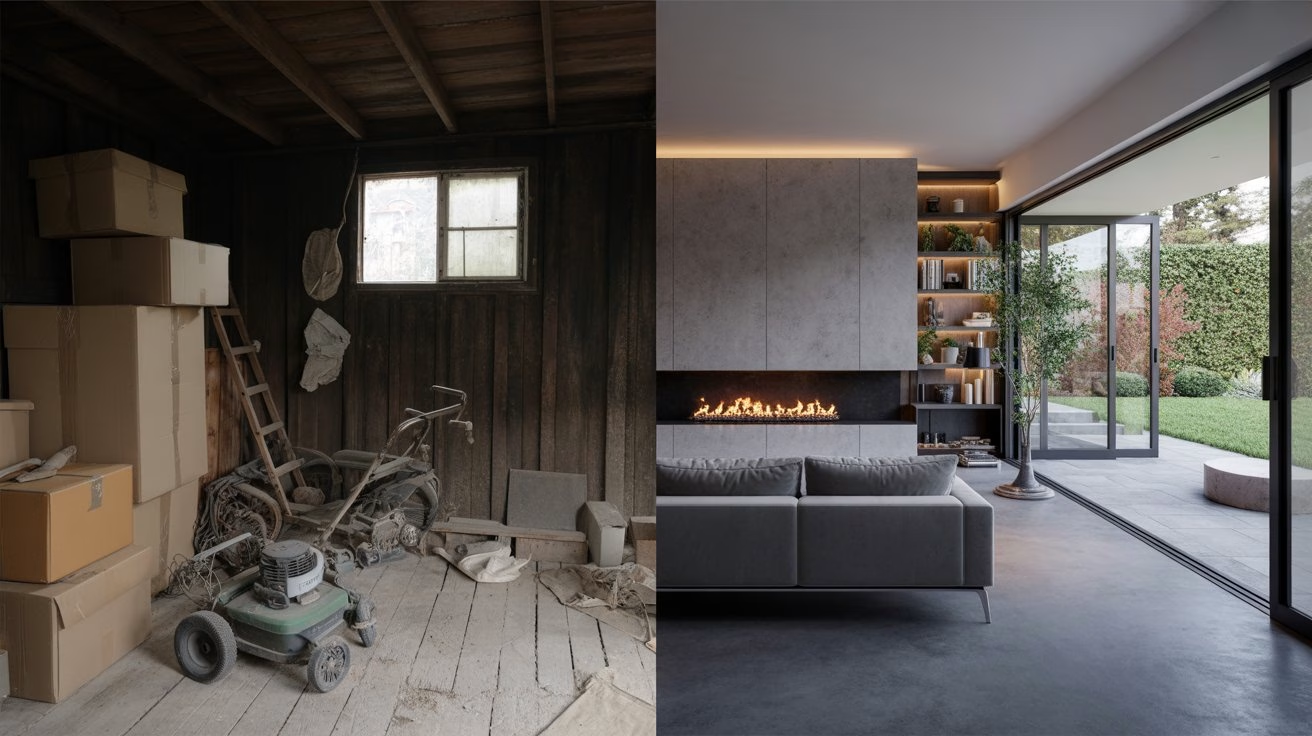Unlock the potential of your detached garage with innovative conversion ideas that transform this often-overlooked space into a functional and stylish area. Whether you’re dreaming of a quiet home office, a cozy guest suite, or a state-of-the-art fitness hub, a detached garage remodel can cater to various needs and preferences. Dive into our collection of detached garage conversion ideas to find the perfect solution for your lifestyle.
Benefits of Converting Your Detached Garage
Converting a detached garage offers numerous benefits that can enhance both the value and functionality of your home. One of the most compelling reasons to undertake a detached garage renovation is the potential to significantly boost your property’s value. By adding usable square footage, you are effectively increasing the overall living space, making your home more attractive to potential buyers or renters.
The versatility of a newly renovated garage space is another major advantage. The area can be transformed into a variety of functional rooms, including rental units, home gyms, or additional living areas. This flexibility means that whether you’re looking to generate extra income or expand your living quarters, a detached garage renovation can meet your needs.
Besides the functional benefits, a garage conversion can also enhance the aesthetic appeal of your property. With thoughtful design choices, you can create an inviting, beautifully outfitted space that complements the existing structure. Although the initial detached garage conversion cost might seem significant, the long-term benefits often outweigh the expenditure, making it a worthwhile investment.
Popular Conversion Options for Detached Garages
When considering a detached garage conversion into living space, the possibilities are truly endless. One popular option is transforming the garage into a stylish and functional home office. This setup offers a dedicated workspace away from the main house, providing a quiet environment free from household distractions.
An equally appealing choice is converting the garage into a cozy guest suite. This type of detached garage conversion into living space allows you to welcome family and friends with their own comfortable, private area. Features like a small kitchenette, bathroom, and sleeping quarters can make the space feel like a home away from home for your guests.
Additionally, turning your garage into an energetic fitness center is a fantastic way to use the existing structure. This conversion can include gym equipment, adequate lighting, and appropriate flooring to create an inspiring and functional workout space. If you’re someone who values convenience and privacy when exercising, this option might be perfect for you.
Another innovative idea is planning a detached garage to studio conversion. Whether it’s for an art studio, a music room, or even a small photography setup, this conversion can cater to your creative passions. Transforming the garage into a studio offers dedicated space to focus and hone your craft without interruption.
Whichever route you choose, these popular conversion options for detached garages allow for personalization and maximization of your existing property. They not only add value to your home but also enhance your living experience by providing customized spaces tailored to your specific needs.
Designing an Inviting Home Office in Your Garage
Transforming your detached garage into a home office can be an effective way to enhance both your productivity and property value. A well-thought-out detached garage conversion design begins with selecting a layout that maximizes functionality and comfort. Start by identifying the essential areas you need, such as a main workspace for your computer and documents, storage areas for organizing supplies, and possibly a small seating area for relaxation or meetings.
Investing in quality, ergonomic furniture is critical for a productive workspace. Choose a desk that offers ample space for your equipment and supplies, along with a comfortable, adjustable chair to support long hours of work. Your detached garage conversion plans should also include plenty of lighting options. Natural light is ideal, so consider installing larger windows or skylights. Supplement this with overhead lighting and task lamps to ensure a well-lit environment at any time of the day.
Personalizing your office can significantly boost your motivation and mood. Incorporate decor that inspires you, whether it’s artwork, plants, or motivational quotes. An organized and aesthetically pleasing environment can make your detached garage conversion design both practical and enjoyable. With thoughtful planning and execution, your detached garage conversion plans can yield a home office that’s not only functional but also a refreshing retreat for successful work-from-home days.
Turning Your Garage into a Cozy Guest Suite
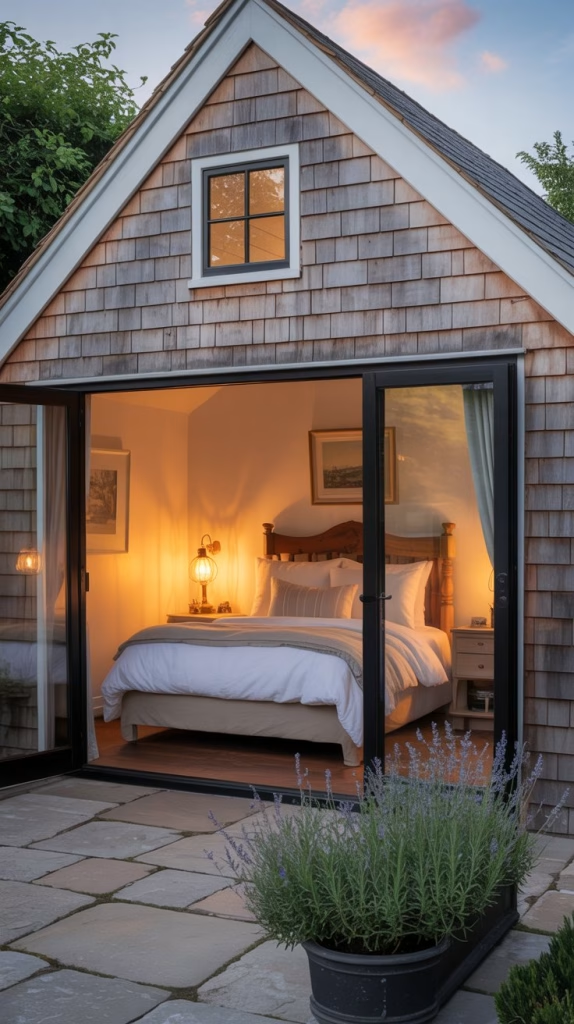
Transforming a detached garage into a cozy guest suite can significantly enhance your home’s hospitality. Embrace these detached garage conversion ideas to ensure a luxurious stay for your visitors. Start with comfortable bedding as a centerpiece of the design. Opt for a deluxe mattress and plush linens to guarantee a restful experience.
Adding a functional bathroom setup is essential for convenience and privacy. Incorporate a compact bathroom with all necessary amenities, including a shower, sink, and toilet. This will make the space self-sufficient and comfortable for overnight stays. Moreover, placing towels and toiletries in easy-to-access spots can enhance the guest experience.
Consider soundproofing to ensure privacy and a peaceful environment. Noise reduction can be achieved by using insulated walls and ceilings, thick carpets, and heavy curtains. This aspect of detached garage conversion design ensures guests enjoy a quiet retreat, away from the hustle and bustle of your main living area.
An alternative entrance is another practical yet thoughtful touch. This empowers guests with the freedom to come and go as they please, maintaining their independence without disturbing the household. A well-lit pathway leading to the garage entrance enhances safety and accessibility.
Creating a Functional Fitness Space in Your Garage
Transforming your garage into a fitness space can be a fantastic way to make the most of your detached garage remodel. Start by investing in essential equipment tailored to your workout needs, such as free weights, resistance bands, and a treadmill or exercise bike. This not only maximizes your available space but ensures that your workouts are convenient and efficient.
Next, choose durable flooring that can withstand heavy use and provide proper support for your exercises. Rubber mats or interlocking tiles are excellent choices as they offer the cushioning necessary to prevent injuries and protect your garage floor. Additionally, ensuring proper ventilation is crucial to maintaining a comfortable workout environment. Consider installing a fan or a small air conditioner to keep the air fresh and the temperature controlled.
Finally, decorate your new fitness space with motivational elements that inspire daily workouts. Mirrors on the walls can make the space feel larger and help you maintain proper form during exercises. Adding posters, artwork, or a sound system can enhance the ambiance and keep you motivated. By approaching your detached garage conversion into living space with these strategies, you can create a functional and inviting area for all your fitness needs.
Eco-Friendly Conversion Ideas
Transforming a detached garage into an eco-friendly space offers both environmental and financial benefits. Considering detached garage conversion cost is crucial, but investing in sustainable building materials and designs can lead to long-term savings. Opt for bamboo flooring, reclaimed wood, or recycled steel to minimize the environmental footprint of your detached garage renovation.
To enhance energy efficiency, integrate energy-efficient windows that provide great insulation while allowing natural light to flood the space. Combining these with high-quality insulation can significantly reduce energy usage, further optimizing the detached garage conversion cost.
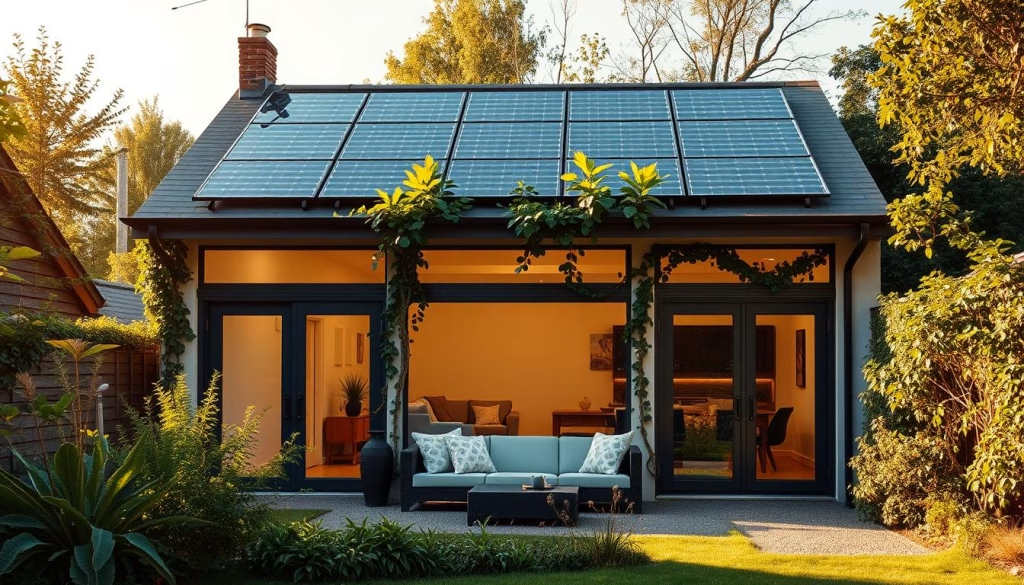
Another innovative approach is to incorporate green elements such as plant walls or small indoor gardens. These additions not only improve air quality but also create a soothing, natural ambiance. Implementing energy-efficient lighting solutions, such as LED bulbs and automatic sensors, is essential for minimizing energy consumption during a detached garage renovation.
Overall, focusing on sustainable practices and materials when converting your detached garage can lead to a spectacular space that aligns with eco-friendly principles. This approach not only benefits the environment but also enhances your property’s value and aesthetic appeal.
Legal Considerations for Detached Garage Conversions
Before diving into your detached garage remodel, it’s important to understand the legal requirements. First, check local zoning laws to ensure your planned conversion is compliant. Each municipality has different stipulations, so thorough research is necessary.
Permits are another crucial aspect of your detached garage conversion plans. Secure the necessary permits from your city’s planning department to avoid any legal pitfalls. Additionally, consult with your homeowner association to confirm there are no restrictions or special rules related to garage conversions in your community.
Lastly, ensure your detached garage remodel adheres to local building codes. Safety and legality are paramount, so your project must meet all structural and safety standards. By following these guidelines, you can smoothly transition from plan to conversion.
Budgeting for Your Garage Conversion
Embarking on a detached garage conversion is an exciting venture that can add significant value to your home. One of the first considerations is understanding the potential detached garage conversion cost. This cost can vary significantly based on the size of your garage, the complexity of your design, and the materials chosen.
Before starting, it is essential to explore cost-effective design solutions. Opting for modular furniture, utilizing reclaimed materials, and choosing energy-efficient appliances can help keep costs down while creating a stylish and functional space. Additionally, understanding the various financing options available for home improvements, such as home equity loans or personal loans, can be vital in managing your budget effectively.
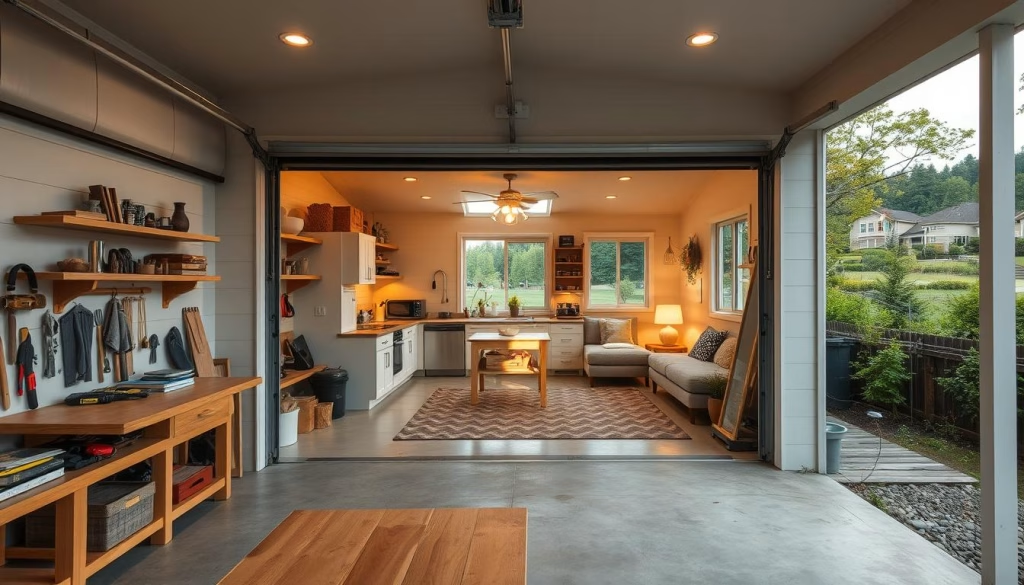
Another critical factor is weighing the pros and cons of DIY efforts versus hiring professionals. While a DIY approach might initially seem cheaper, it can result in higher costs if not done correctly. Professionals bring expertise and efficiency, often completing the job faster and ensuring compliance with local building codes.
A well-planned detached garage to studio conversion can transform an underutilized space into a valuable addition to your home. By taking the time to carefully budget and explore all options, you can achieve a cost-effective and successful conversion.
Inspiring Success Stories of Garage Conversions
When considering your own detached garage conversion before and after project, it’s always helpful to learn from the inspiring successes of others. Real-life examples can provide not only motivation but also practical detached garage conversion ideas to help bring your vision to life.
One standout success story comes from a California homeowner who transformed a bland detached garage into a luxurious guest suite. The project involved installing a stylish bathroom, a chic kitchenette, and plenty of storage, making it the perfect retreat for friends and family. The homeowner emphasizes the importance of thorough planning and hiring experienced contractors to achieve a high-end finish.
In another remarkable example, a tech entrepreneur in Austin converted his detached garage into a vibrant home office. The space, equipped with state-of-the-art technology, modern furnishings, and ample natural light, serves as a productive work environment away from household distractions. He notes that investing in quality insulation and climate control was crucial to maintaining comfort year-round.
These inspiring detached garage conversion before and after stories highlight the endless possibilities and provide actionable detached garage conversion ideas. By learning from those who have successfully navigated the process, you’ll be better equipped to tackle your own garage transformation with confidence and creativity.

