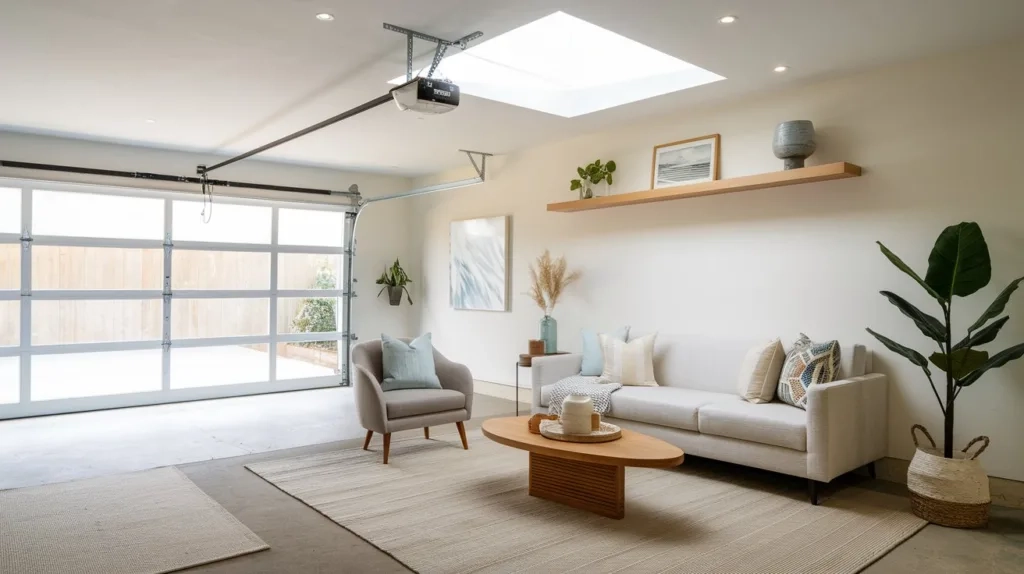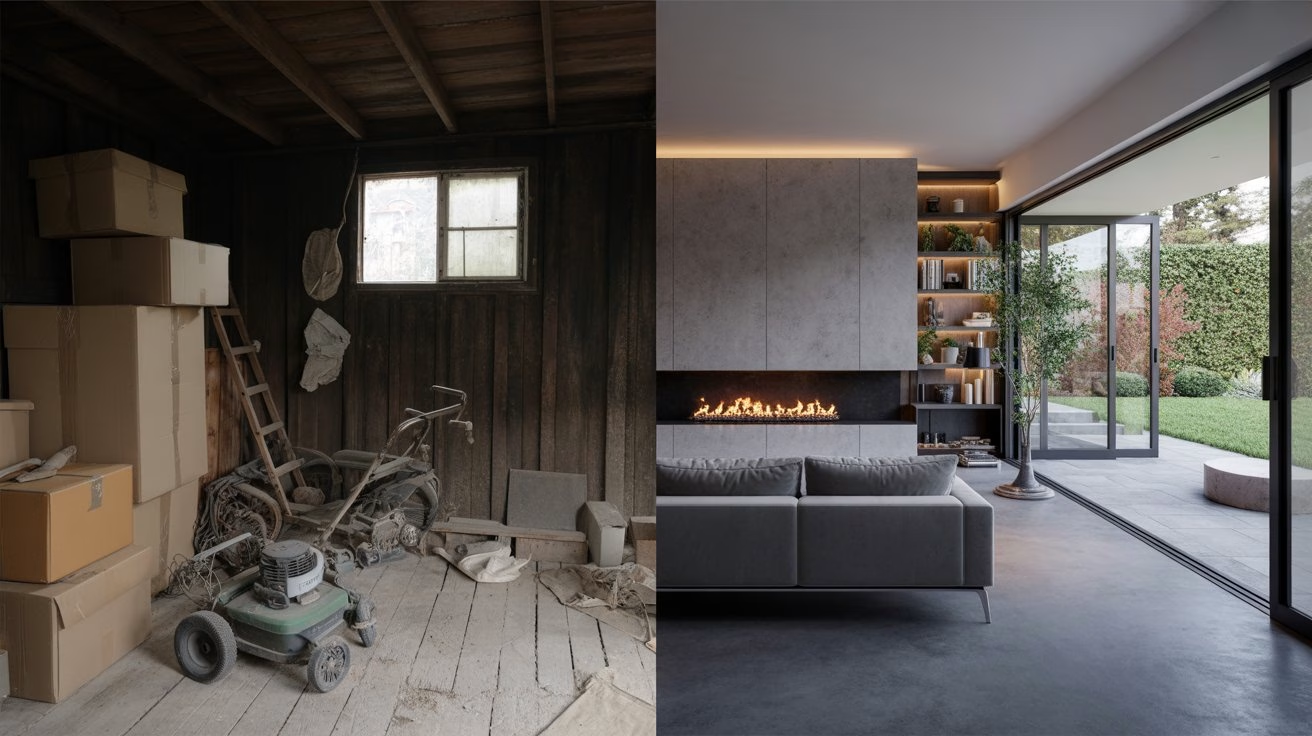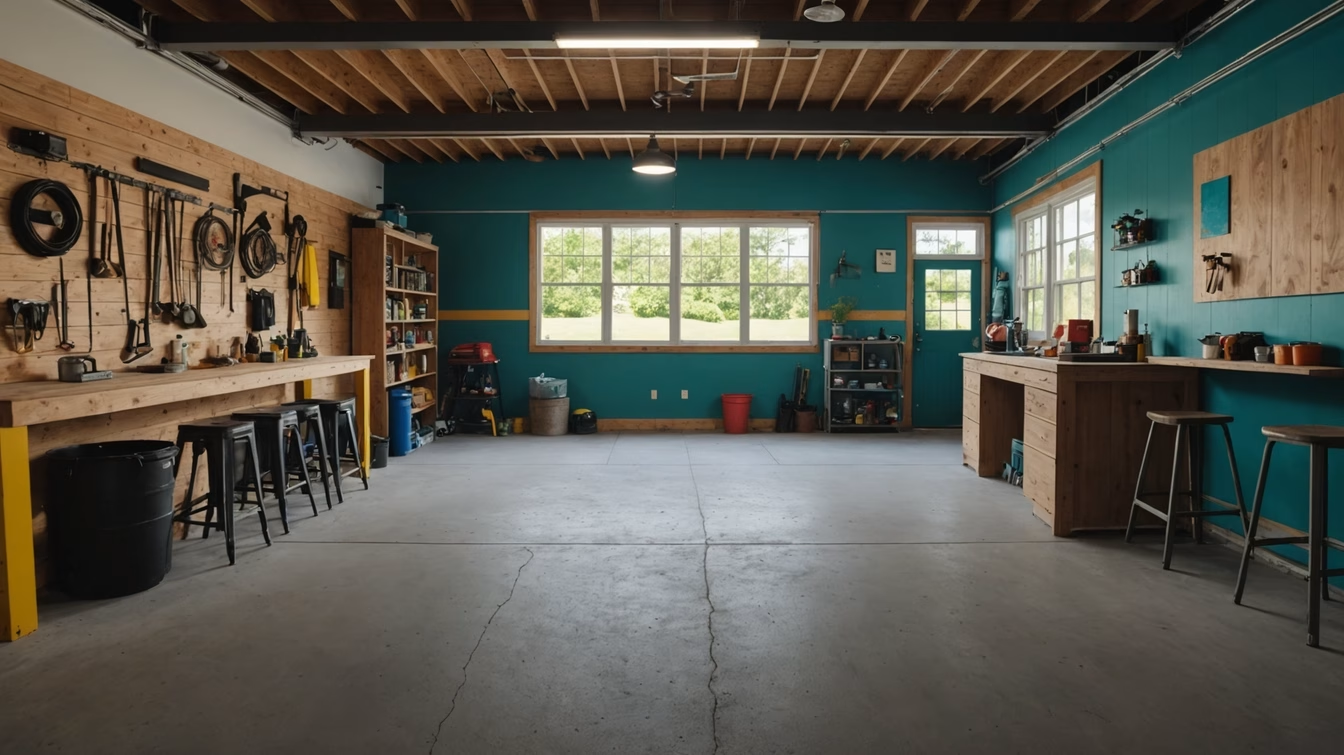
Maximizing Your Investment: The 2026 Guide to the Executive Garage Office Conversion
As the traditional workplace continues to shift toward permanent remote and hybrid models in 2026, the home office has evolved
Disclaimer: Please note that the estimates provided by this tool are for informational purposes only and may not reflect the exact or actual costs of your garage conversion project. Costs can vary significantly based on location, materials, labor, and other factors. It is advisable to consult with a professional contractor for a detailed and accurate estimate. Form instructions are available below the form.
Project Purpose:
Garage Size:
Quality Level:
Walls: $0
Flooring: $0
Plumbing: $0
Electrical: $0
Windows & Doors: $0
Insulation: $0
Heating & Cooling: $0
Permits & Regulations: $0
Games & Entertainment: $0
Electronics: $0
Furniture Options: $0
Bar Options: $0
Additional Amenities: $0
Subtotal Materials: $0
Labor: $0
Regional Adjustment: $0
Total Estimated Cost: $0
This is an estimated cost for converting an existing garage into a room. Actual costs may vary depending on specific project details and local market conditions.

Welcome to the Garage Conversion Cost Calculator Tool, your essential guide to transforming ordinary garage spaces into extraordinary living areas. Whether envisioning a sleek office, a cozy bedroom, or a vibrant kids’ playroom, this tool provides a comprehensive cost estimate tailored to your unique needs and preferences. By selecting from various conversion types, finish qualities, and regional adjustments, you can easily explore the financial landscape of your dream project. Perfect for DIY enthusiasts and those considering professional contractors, this calculator makes planning your garage remodel straightforward and insightful. Get started now and turn your creative garage ideas into a reality!
Disclaimer: Please note that the estimates provided by this tool are for informational purposes only and may not reflect the exact or actual costs of your garage conversion project. Costs can vary significantly based on location, materials, labor, and other factors. It is advisable to consult with a professional contractor for a detailed and accurate estimate.
To use the Garage Conversion Cost Calculator Tool, first navigate to the tool section by locating the “Garage Conversion Cost Estimator” on the page, which is where you will input the details of your project. Next, select the project purpose by choosing the type of room you are transforming your garage into, such as a living room, family room, or office. Then, enter the garage dimensions by inputting the length and width of the garage in feet.
Choose your wall finishes from options like drywall (standard or premium), wood paneling, exposed brick/concrete, or specialty finishes like soundproofing. Select the flooring type from options such as concrete, laminate, tile, hardwood, carpet, or epoxy.
Consider plumbing needs, if applicable, and select the necessary plumbing, like bathroom, kitchen plumbing, or bar plumbing. Determine electrical requirements by entering the number of outlets, light fixtures, and any dedicated circuits needed.
Choose the quality and labor level by selecting the quality level (basic, mid-range, premium) and deciding between DIY (materials only) or contractor (full service). Enter window and door details, specifying the number and quality of windows and doors required for the project.
Select insulation options, such as standard fiberglass, spray foam, or rigid foam. Assess heating and cooling needs and choose how you will manage them, with options like a mini-split system or extending existing HVAC.
Review permits and regulations to indicate whether permits and inspections are required. Add optional features such as games and entertainment systems, electronics, furniture, bar options, and additional amenities like soundproofing or special lighting.
For regional adjustment, enter your zip code to adjust the estimate based on regional costs. Finally, calculate the estimate by clicking the “Calculate Estimate” button to receive an estimated total cost for your garage conversion project.
Remember that this estimate is for informational purposes only, and it is advisable to consult with a professional contractor for a detailed and accurate cost assessment.

As the traditional workplace continues to shift toward permanent remote and hybrid models in 2026, the home office has evolved

The new year always brings a fresh wave of motivation to declutter, reorganize, and finally tackle those home improvement projects

For most of us, the garage is the most neglected “room” in the house. It’s a space of bare drywall,
