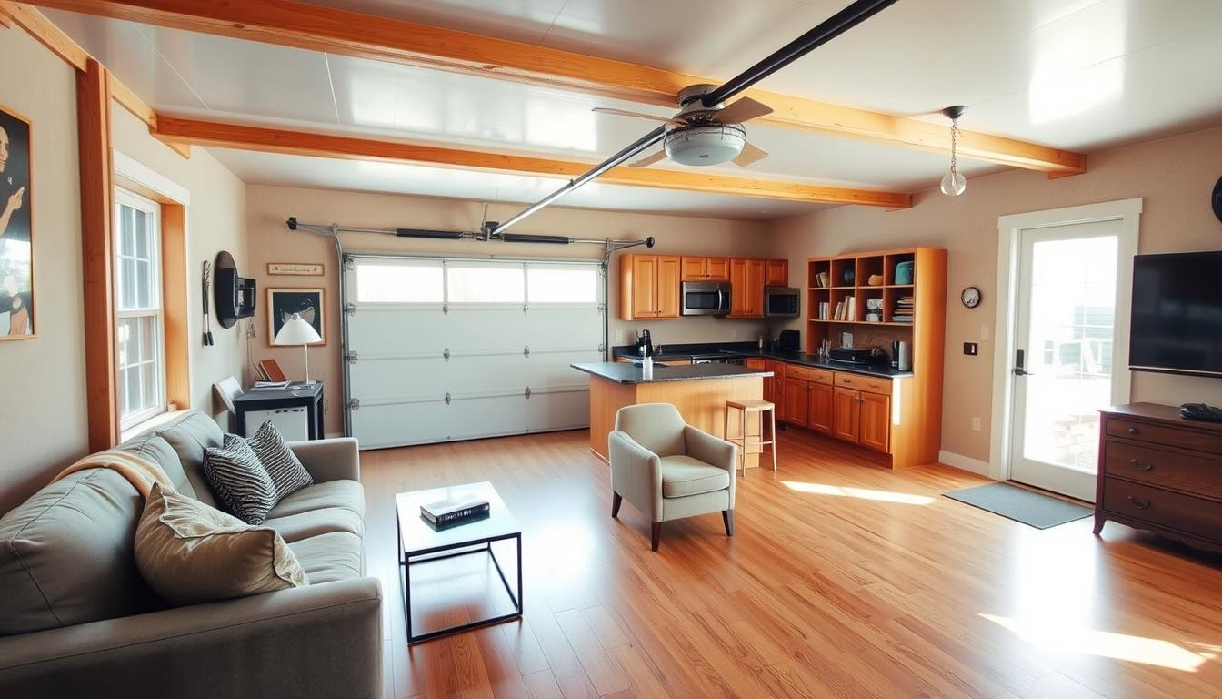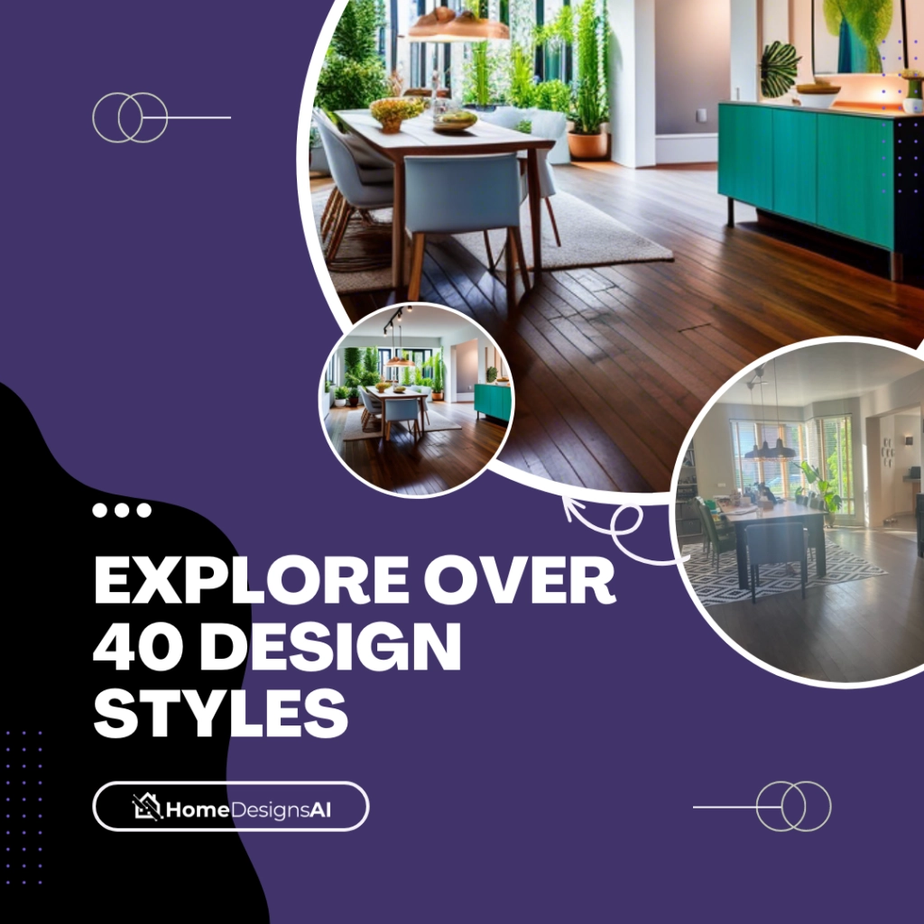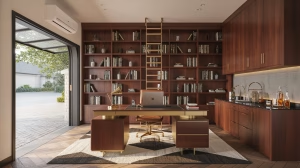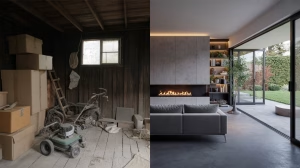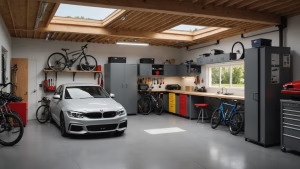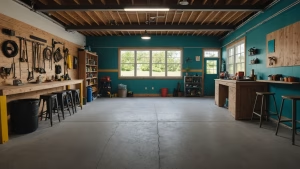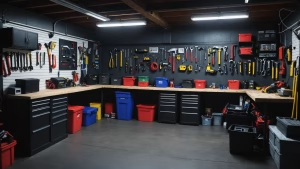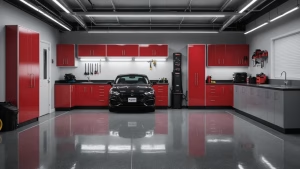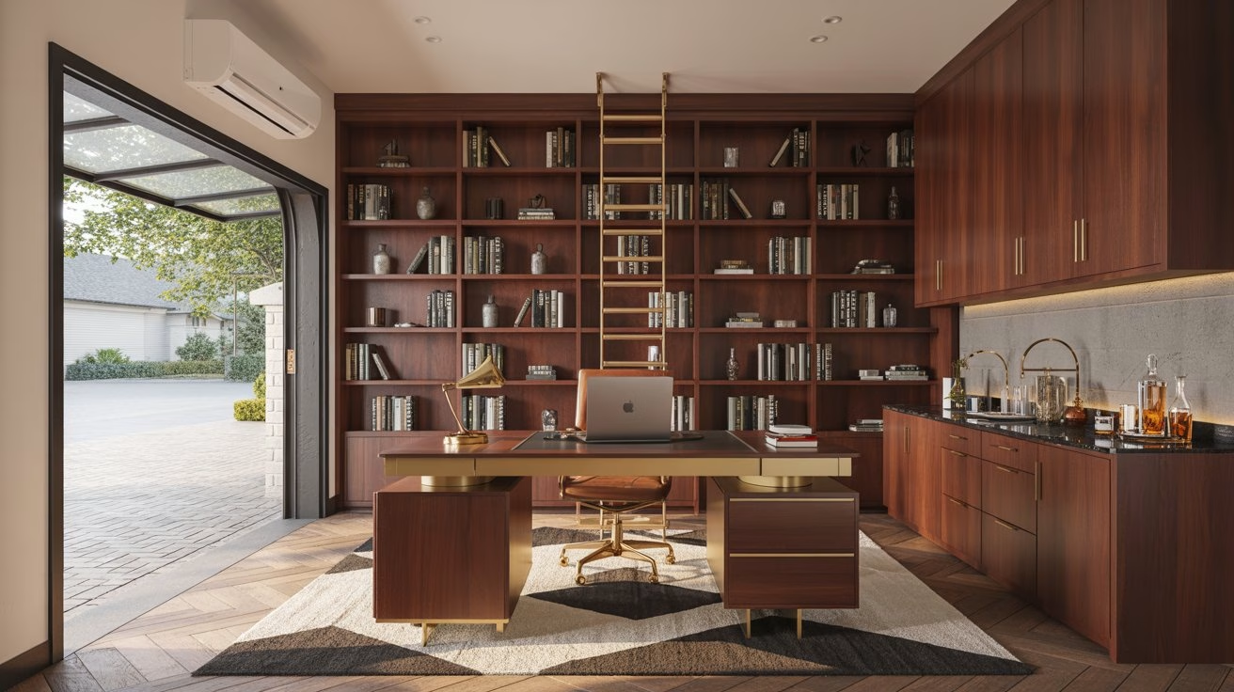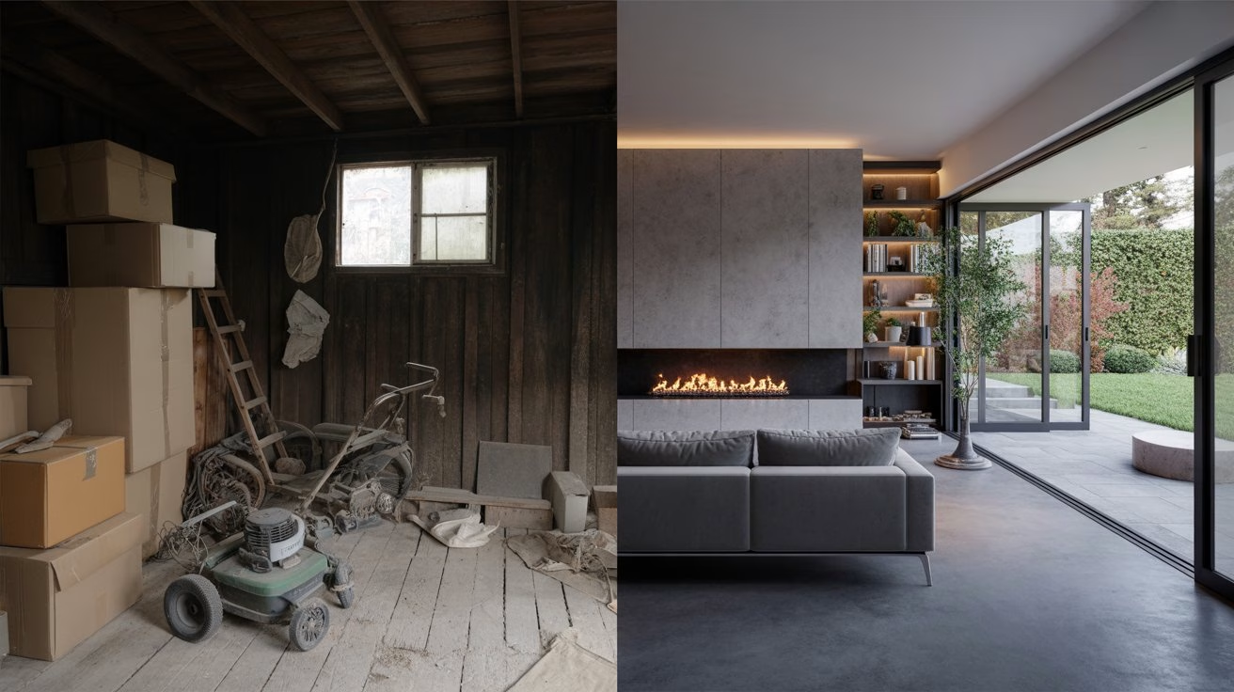Converting a garage to living space is a popular trend that offers homeowners many benefits, such as increased home value and additional living area without expanding the property’s footprint. This exciting project can breathe new life into an underutilized space.
If you’re wondering how to turn a garage into living space, this step-by-step guide will walk you through assessing your garage’s suitability, planning the layout and design, obtaining essential permits, and implementing various garage remodeling tips.
From flooring options to creating a cozy environment with proper lighting and insulation, converting a garage to living space can be a rewarding venture that enhances both function and comfort in your home.
Assessing Your Space: Is Your Garage Suitable for Conversion?
Turning your garage into a livable space is a fantastic idea, but it’s crucial to evaluate its suitability first. One of the primary aspects to consider is understanding local zoning laws for garage conversion. These laws can vary widely depending on your location and may significantly impact the feasibility of your project. It’s essential to research these regulations beforehand to ensure a smooth conversion process.
Another vital factor is the structural integrity of the garage. Ensure your garage can support the planned alterations, especially if you’re considering adding new walls or a second story. Inspect the foundation and the overall condition to determine if any repairs or reinforcements are necessary.
Additionally, evaluate the availability of utilities within your garage. Proper planning for electrical, plumbing, and HVAC systems is integral to a successful conversion. By understanding the current setup, you can effectively plan for necessary upgrades and avoid unexpected challenges down the line.
Embarking on your garage conversion journey is an exciting venture. By combining smart garage conversion ideas with a thorough understanding of garage conversion permits and local zoning laws for garage conversion, you’ll be well on your way to creating a functional and beautiful new living space.
Planning Your Conversion: Key Steps to Take
When planning your garage conversion, the first step is defining the purpose of your new space. Whether you envision it as a home office, studio apartment, or guest suite, your intended use will guide the overall design and functionality.
Establishing a budget is crucial to manage the cost of converting garage to living space effectively. Consider all potential expenses, including materials, labor, and unexpected costs. Budgeting for garage conversion allows you to achieve quality results without financial stress.
Another essential aspect is estimating the timeline for converting garage. Having a clear project timeline helps in scheduling contractors and minimizing disruption to daily life. Ensure you allocate sufficient time for each stage of the conversion, from planning to completion, to avoid rushed decisions and ensure a smoother process.
Design Ideas for Garage Living Spaces
Designing your garage conversion can be an exciting opportunity to maximize the potential of your home. Envisioning a studio apartment in your garage space can create a self-contained living area that doubles as a rental opportunity, making it an excellent way to generate additional income. Whether you choose to hire a professional garage conversion contractor or embark on DIY garage conversion steps, a well-planned design is key.
Transforming your garage into a home office is another popular option. It provides a dedicated workspace isolated from household distractions, essential for enhancing productivity. Ensuring that this new workspace is both functional and aesthetically pleasing will be crucial in making the transition smooth. Consulting with a garage conversion contractor can help you navigate specific requirements and optimize the design.
If you have frequent visitors, creating a guest suite might be your ideal choice. A guest suite offers privacy and comfort for both your guests and you as the homeowner. Consider these DIY garage conversion steps: install a cozy bed, a private bathroom, and storage solutions to make your guests feel right at home. Investing in this kind of transformation can significantly improve the versatility of your home and provide a welcoming space for friends and family.
Essential Permits and Regulations
When it comes to adding living space to your home through a garage conversion, securing the proper permits is crucial. Obtaining the right garage conversion permits ensures that your project is legal and complies with all local regulations. Navigating building codes can seem daunting, but understanding the necessary steps can streamline the process significantly.
First and foremost, you will need to apply for a building permit. This involves submitting detailed plans of your conversion to the local building department. These plans should outline any modifications to the structure, electrical systems, and plumbing. Securing garage conversion permits early on will prevent any potential legal issues down the road.
Alongside building permits, you’ll need to comply with specific building codes. Navigating building codes requires attention to detail, as they cover numerous aspects like insulation, ventilation, and fire safety. Ensuring these codes are met guarantees that your new living space is safe and comfortable.
Finally, throughout the process of adding living space to your home, it’s essential to coordinate with inspectors who will verify that the work meets all standards. This not only ensures compliance but also helps to maintain the integrity and value of your home. By carefully navigating building codes and securing the necessary garage conversion permits, your project will progress smoothly, transforming your garage into a functional and enjoyable living space.
Insulation and Energy Efficiency
When converting a garage into a living space, one of the foremost considerations is maintaining a comfortable temperature. Proper insulation for garage conversion is key to achieving this. Selecting the right insulation material, such as fiberglass or spray foam, can greatly impact how well your new living area can regulate temperatures.
Fiberglass insulation is a popular choice due to its cost-effectiveness and ease of installation. Alternatively, spray foam insulation provides an excellent air seal, ensuring maximum energy efficiency. Both options help in reducing energy costs while keeping the space warm in the winter and cool in the summer.
In addition to insulation, installing energy-efficient windows is an essential consideration in any garage remodeling project. Modern windows are designed to minimize heat transfer, keeping the interior comfortable regardless of the weather outside. They not only enhance comfort but also significantly reduce heating and cooling costs by preventing air leakage.
Consider these garage remodeling tips when planning your conversion: combine high-quality insulation materials with energy-efficient windows. This ensures that your new living space is both cost-effective and energy-efficient. Proper insulation for garage conversion coupled with energy-efficient windows maximizes the comfort and functionality of your newly transformed area.
Flooring Options for Your New Living Space
When transforming a garage into a livable space, selecting the right flooring is crucial. For a modern and durable option, hardwood flooring is a popular choice. It provides a sleek aesthetic suitable for various design styles. However, if comfort and warmth are higher priorities, carpet might be the better pick due to its sound dampening properties and cozy feel underfoot.
Considering eco-friendly flooring is also essential. Materials such as bamboo and recycled products not only contribute to sustainability but also enhance the overall appeal of your new space. Bamboo, for example, is a strong and renewable resource that adds a touch of elegance.
In addition to hardwood and carpet, there are other alternatives like laminate and vinyl, which offer versatility and ease of maintenance. These options are especially useful in high-traffic areas or for families with pets. Ultimately, the choice of flooring should align with your lifestyle and the intended use of the space.
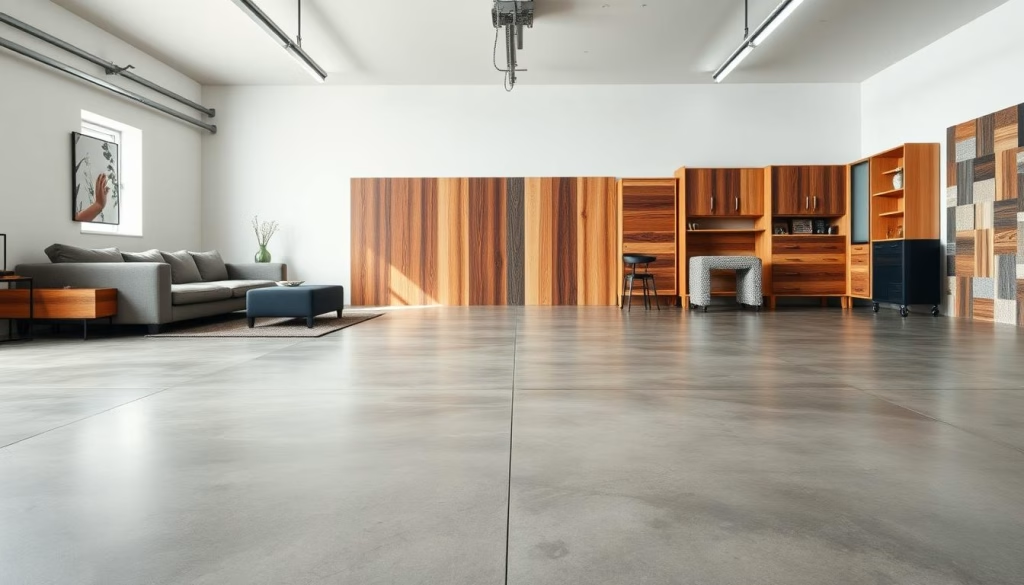
Lighting Solutions for a Comfortable Environment
Creating a cozy and inviting atmosphere in your converted garage hinges significantly on the lighting solutions you choose. The integration of maximized natural light can make a world of difference. Consider the strategic placement of windows or skylights to illuminate the space naturally, enhancing the room’s ambiance and making it feel more spacious.
In addition to maximizing natural light, selecting the right light fixtures is crucial. Layering different types of lighting—such as ambient, task, and accent lighting—not only improves functionality but also adds depth to your converted garage space. Modern LED lighting options offer energy efficiency while providing ample light quality. By carefully planning your lighting solutions garage conversion can be significantly elevated, turning an otherwise dark and utilitarian space into a warm and welcoming environment.
Bathroom Addition: Is It Worth It?
Transforming your garage into a functional living space can significantly enhance your home’s utility and value. One key consideration is adding a bathroom to garage conversion to increase functionality and create a self-contained unit. But, is it worth it?
Integrating a bathroom involves careful planning, particularly when it comes to plumbing for garage conversion. You’ll need to ensure your current plumbing can handle additional fixtures and that the layout supports efficient water flow and drainage. Collaborating with a professional plumber can help you navigate these complexities and avoid costly mistakes.
Space-saving designs can make a huge difference, especially if your garage is limited in square footage. Wall-mounted fixtures and sliding doors are excellent choices that maintain a spacious feel while providing full functionality. A strategically placed bathroom can serve dual purposes: offering convenience and increasing the overall appeal of the converted living space.
Another angle to consider is the privacy and independence it affords. Adding a bathroom to a garage conversion creates a self-sufficient unit, ideal for guests, tenants, or a home office. This addition not only enhances the versatility of the space but can also potentially increase your property’s market value.
If done correctly, the upfront costs associated with adding a bathroom can be a worthwhile investment. Whether you are looking to create a rental unit or provide extra amenities for family members, having a fully-equipped living space in your garage can be an excellent use of property space.
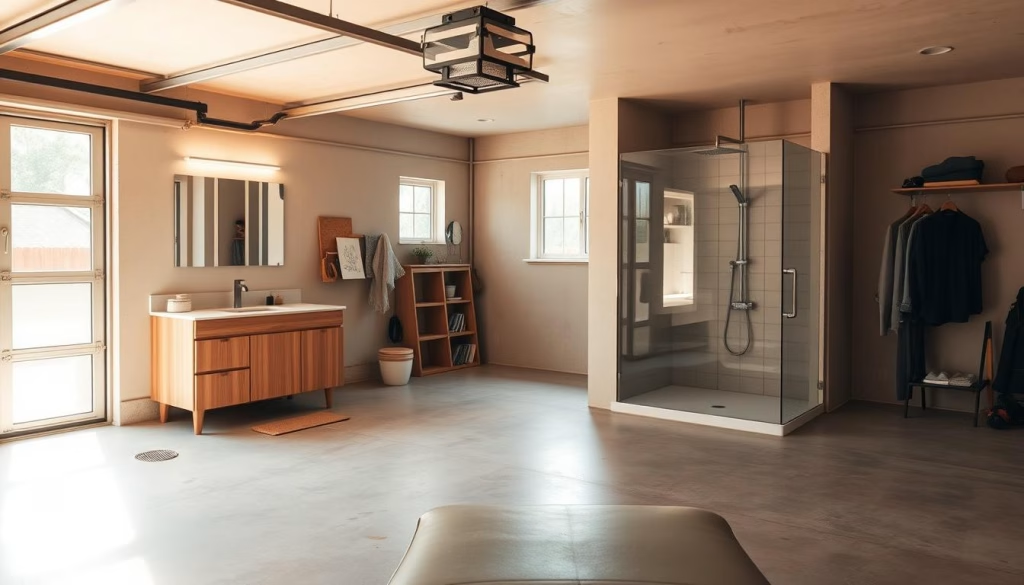
In conclusion, while adding a bathroom to your garage conversion involves meticulous planning and consideration of plumbing adjustments, the benefits can be substantial. With space-saving solutions and professional guidance, you can maximize the utility and appeal of your new living space.
Furnishing Your Garage Living Space
Selecting the right furniture is essential when converting a garage into a livable area. Opting for multi-functional furniture like sofa beds or extendable tables can enhance the flexibility and efficiency of your new space. These versatile pieces ensure you get the most out of limited space, perfect for a setup where every square foot counts.
Decorating tips for garage conversion are invaluable for making the room feel bigger and more welcoming. Light colors on the walls and floors can create an illusion of spaciousness. Mirrors are another strategic addition; placing mirrors across from windows can amplify natural light and make the area appear larger.
Storage solutions are also critical when furnishing your garage living space. Consider built-in shelves, under-bed storage, and multipurpose furniture with hidden compartments. These practical options help keep the space organized and clutter-free, making it both functional and aesthetically pleasing.
Finally, bring in personal touches to make the space your own. Soft textiles, artwork, and plants can add warmth and personality, turning a simple garage conversion into a cozy living area. Following these tips will ensure your transformation is practical, inviting, and enjoyable.
Final Touches: Personalizing Your New Space
Transforming your garage into a living space doesn’t complete with mere construction and furnishing. Personalizing garage conversion allows you to infuse your personality and create a welcoming environment. One of the simplest yet effective ways to achieve this is by carefully selecting color schemes for living spaces.
A cohesive color scheme can seamlessly integrate your new living area with the rest of your home, enhancing the overall aesthetic. Subtle hues like soft greys or calming blues may create a serene atmosphere, while bolder colors can add a vibrant touch.
Adding personal touches is another essential step. Consider incorporating artwork, which can serve as a focal point and reflect your individual style. Rugs and various décor items contribute to a cozy and inviting ambiance, making the space truly unique to you.
Ultimately, the final touches in personalizing garage conversion can transform a simple room into a personal sanctuary. Thoughtfully chosen color schemes for living spaces, combined with personalized décor, will ensure that your new area is not just a room, but a true extension of your home.
Enjoying Your New Living Space
Your journey to transforming your garage into a fully-functioning living space is complete, and it’s time to enjoy the fruits of your labor. Maintaining your garage living space is essential to ensure its longevity and comfort. Regular cleaning of surfaces, periodic checking of insulation, and updating fixtures as needed will help keep your space in top shape. These simple tasks can go a long way in preserving the cozy and inviting atmosphere you’ve worked so hard to create.
A garage conversion offers a unique opportunity for hosting guests. Whether it’s a short visit or an extended stay, your converted garage can provide a private, comfortable setting that your guests will appreciate. Thoughtful design and furnishings, alongside essential amenities, can make your space an ideal retreat. Hosting guests in converted garage adds a new dimension to your hospitality, offering a memorable experience different from traditional guest rooms.
With everything set, there’s nothing left to do but enjoy your new living space. From family gatherings to peaceful retreats, your converted garage is ready to adapt to all your needs. Embrace the possibilities and make the most of this versatile addition to your home.

