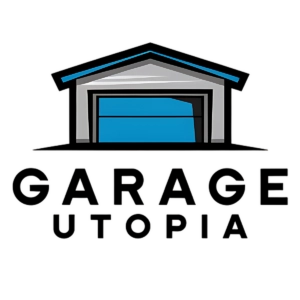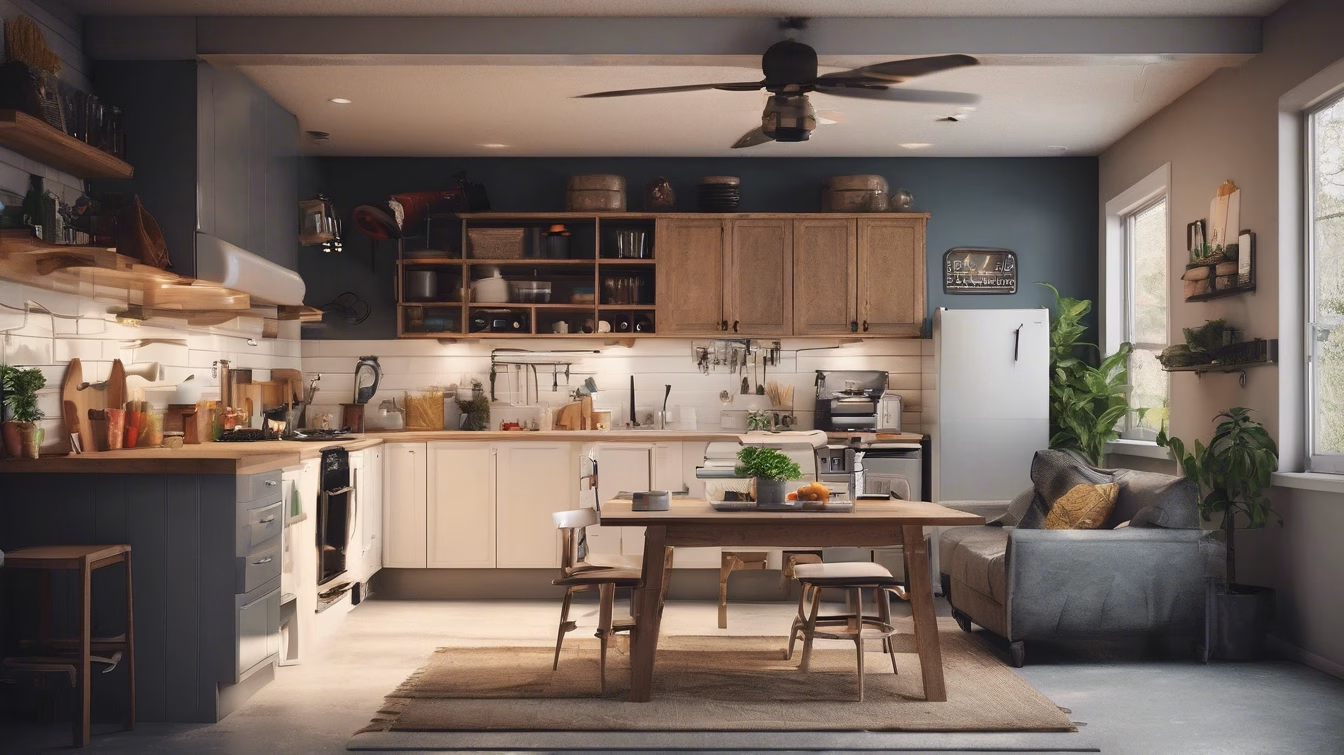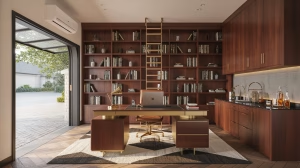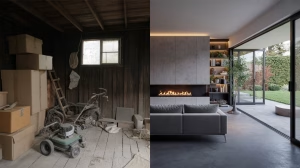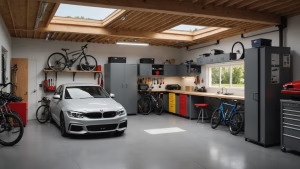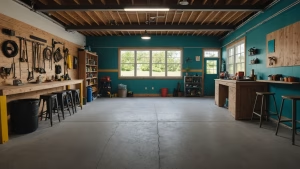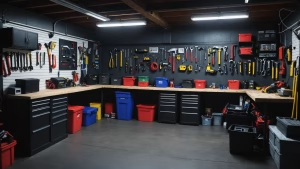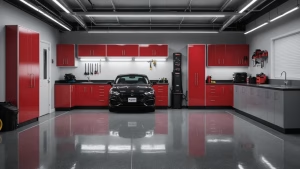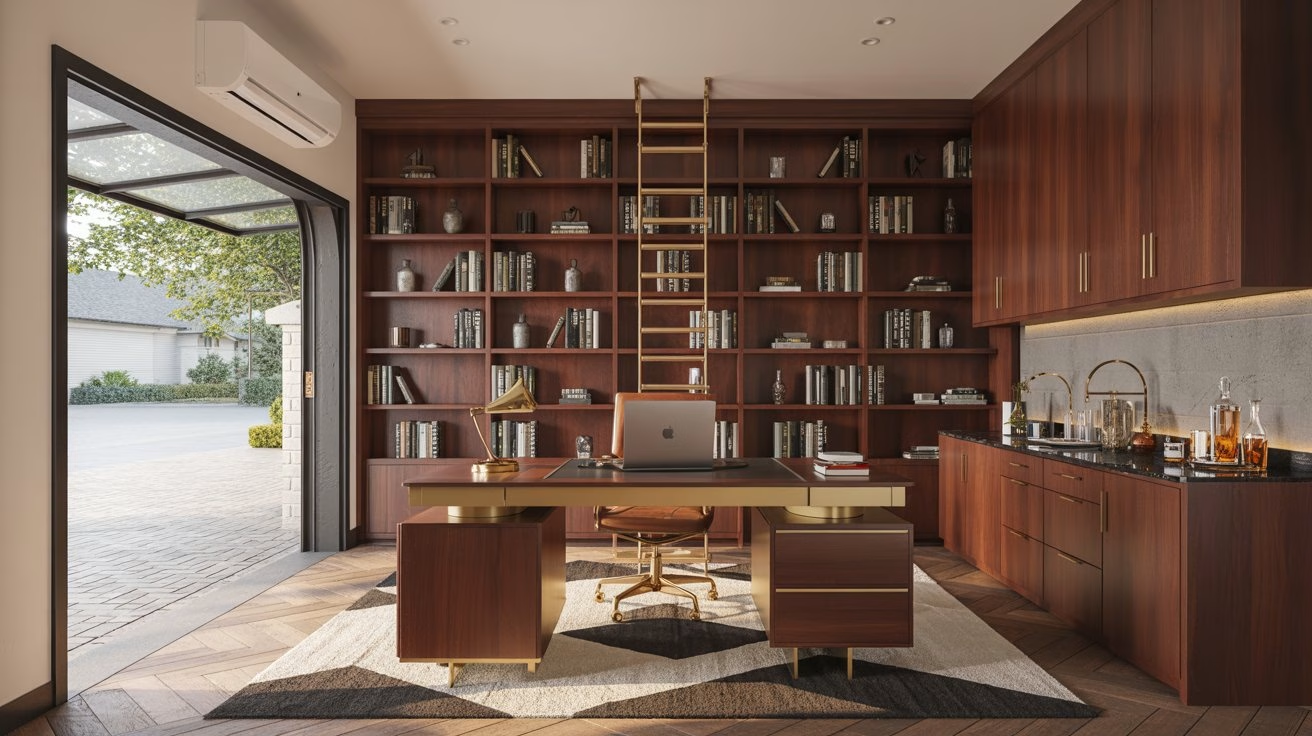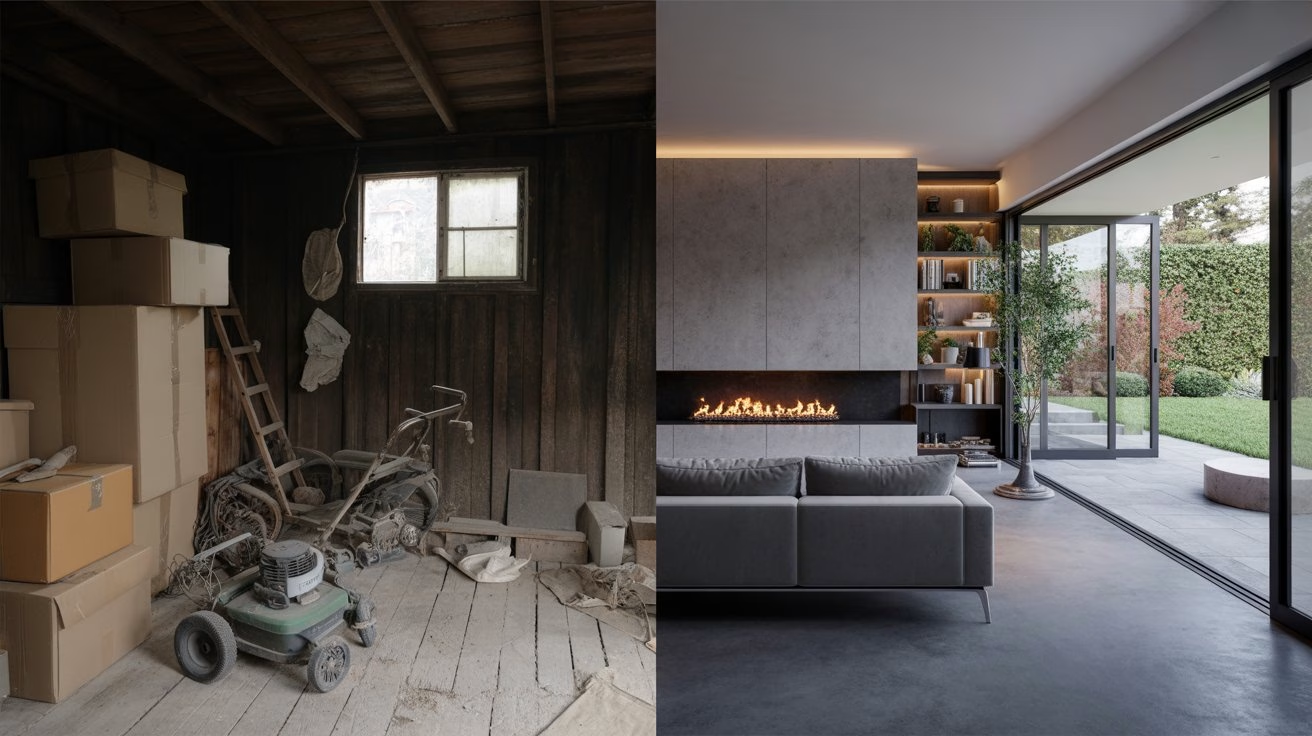The concept of converting a garage into a living space, more formally known as an accessory dwelling unit (ADU), has evolved from a niche trend into a mainstream and often financially sound investment strategy for homeowners. With escalating housing costs and a growing demand for flexible living arrangements, the humble garage is increasingly being viewed not just as a place for parking cars or storing tools, but as a valuable and underutilized asset. This guide provides a comprehensive, data-driven analysis to assist homeowners in determining whether undertaking a DIY garage conversion is a wise financial and logistical decision. It will explore the intricate financial calculations, detail the practical steps involved in the conversion process, and provide a balanced perspective on the associated pros and cons, ensuring a holistic understanding of this complex project.
The Financial Imperative: Calculating Your Return on Investment
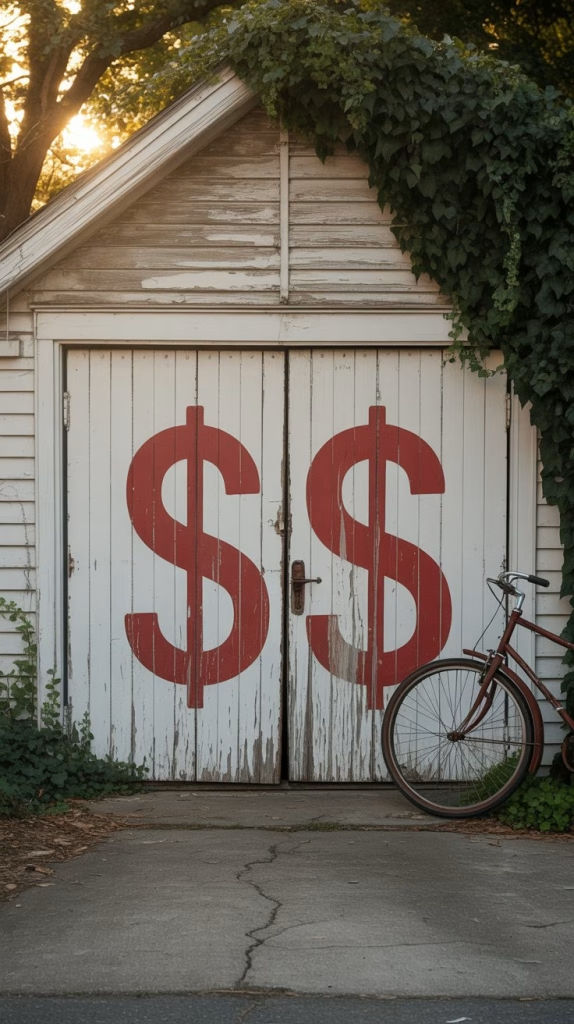
The decision to convert a garage into an ADU is fundamentally an investment. Like any investment, it must be evaluated based on its potential for a return, which in this case, can be measured through increased property value, rental income, or a combination of both. A thorough financial analysis is the first and most critical step.
Market Analysis of ADUs
The rise of ADUs is a direct response to a housing crisis in many metropolitan and suburban areas. Cities and municipalities are increasingly relaxing zoning laws to encourage the creation of these units, recognizing their potential to add density and create more affordable housing options. According to a 2023 study by Freddie Mac, ADUs can increase a home’s value by an average of 30% and provide homeowners with a significant source of rental income. This market dynamic creates a favorable environment for homeowners considering a conversion. The value of an ADU is not static; it is influenced by the local rental market, the quality of the build, and the specific amenities offered. A well-designed and legally permitted ADU in a high-demand rental market can often command rents that rival or even surpass those of a standard apartment.
Cost Breakdown of a DIY Conversion
While a DIY approach can significantly reduce labor costs, it is a fallacy to believe the project is inexpensive. A realistic budget must account for materials, permits, professional consultations, and potential unforeseen expenses. A comprehensive cost breakdown should include:
- Permit and Design Fees: Depending on your jurisdiction, permits can range from a few hundred to several thousand dollars. You may also need to budget for professional architectural plans, which are often required for permitting.
- Structural and Foundation Work: Ensuring the existing garage structure is sound and the foundation can support a living space is paramount. This can involve reinforcing walls, adding insulation, and potentially pouring a new concrete slab. The cost for these structural elements can vary widely based on the existing condition of the garage.
- Rough-In Costs (Plumbing, Electrical, HVAC): This is where professional help is almost always necessary. A licensed plumber and electrician are required to install new lines and ensure compliance with building codes. A small HVAC system, such as a mini-split, is a popular and efficient choice for ADUs. The combined cost of these systems can easily run into the tens of thousands of dollars.
- Insulation and Drywall: Insulating the space is crucial for energy efficiency and soundproofing. The cost of materials and labor for installing insulation and drywall can be a significant portion of the budget.
- Finishing Materials: This category includes flooring, cabinetry, appliances, lighting fixtures, and bathroom finishes. The cost here is highly variable and depends on the quality of the materials chosen. A high-end kitchen with stainless steel appliances will be significantly more expensive than a basic kitchenette.
- Unforeseen Costs: It is a best practice to allocate 10-20% of the total budget for unexpected issues, such as discovering mold, dealing with outdated wiring, or encountering delays that require additional permits.
While a simple conversion might be completed for $20,000 to $40,000, a high-quality, fully-equipped one-bedroom ADU can easily exceed $100,000, even with a significant DIY effort. The key is to obtain multiple quotes and meticulously plan every financial aspect before starting.
Revenue Generation Potential

The financial viability of a garage conversion is often tied to its rental income potential. The revenue generated can be a powerful engine for a positive ROI.
- Long-Term Rentals: A long-term lease provides a steady and predictable stream of income. The rent you can charge depends on your local market, the size and amenities of the ADU, and its proximity to amenities like public transportation and commercial centers. Researching comparable rental properties on sites like Zillow or Craigslist can provide a realistic estimate of potential income.
- Short-Term Rentals (Airbnb/Vrbo): If your local regulations permit it, using the ADU as a short-term rental can yield significantly higher nightly rates than a long-term lease. However, this strategy comes with greater volatility, higher management efforts (cleaning, guest communication), and potential risks related to property damage or local regulations that may change.
A 2022 analysis by RentCafe revealed that the average rent for a studio apartment in major U.S. cities ranged from $1,200 to over $2,500. This data illustrates the substantial income stream a well-located ADU can create.
Property Value Appreciation
Beyond rental income, a legally permitted and well-constructed ADU can significantly increase the overall value of your property. Appraisers recognize ADUs as an additional source of income and square footage, which are two key factors in property valuation. A study by the Center for Community Innovation at UC Berkeley found that ADUs can increase the value of a single-family home by an average of 25-34%. This appreciation is not guaranteed, but it is a strong indication of the long-term capital gains potential.
Case Studies: Financial Models of ROI
To illustrate the financial dynamics, let’s consider two hypothetical scenarios:
Scenario A: The Simple Studio Conversion
- Initial Cost: $35,000 (modest finishes, DIY labor for non-technical aspects).
- Projected Monthly Rent: $1,500.
- Annual Gross Income: $18,000.
- Time to Break Even (from rental income alone): ~2 years.
- Estimated Increase in Property Value: $75,000.
- Total ROI (after 5 years, including rent and appreciation): Substantial.
Scenario B: The High-End One-Bedroom Conversion
- Initial Cost: $110,000 (professional design, high-end finishes).
- Projected Monthly Rent: $2,800.
- Annual Gross Income: $33,600.
- Time to Break Even: ~3.3 years.
- Estimated Increase in Property Value: $150,000.
- Total ROI (after 5 years, including rent and appreciation): Exceptional.
These examples are simplified but demonstrate the potential for a positive financial outcome, especially when the initial investment is carefully managed and the rental market is favorable.
The Practical Journey: A Step-by-Step DIY Conversion Guide
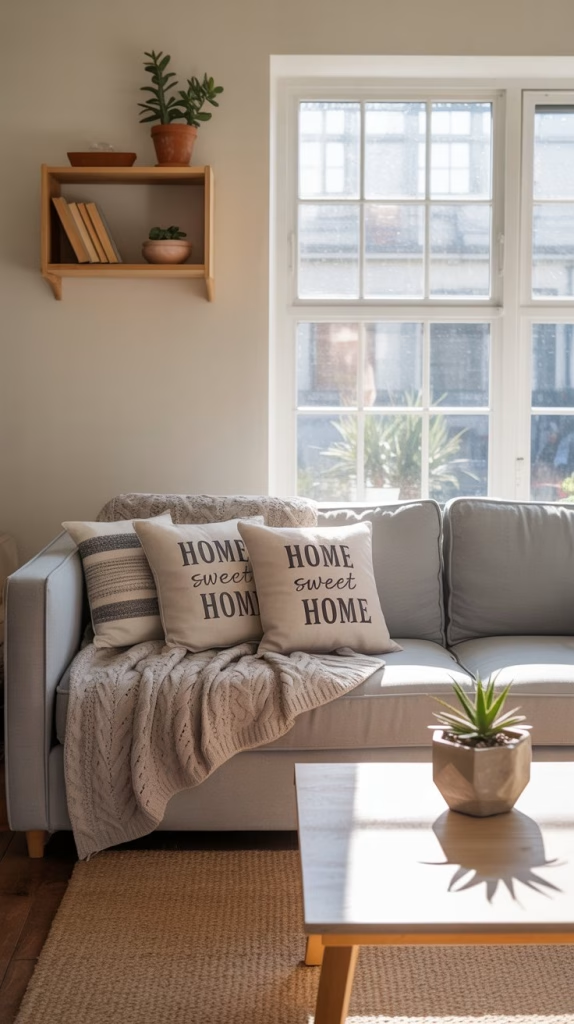
Undertaking a garage conversion as a DIY project requires more than just a passing interest in home improvement; it demands meticulous planning, adherence to regulations, and a realistic understanding of one’s own skill set. The process can be broken down into several distinct phases.
Phase 1: Research and Planning
This is the most crucial, and often the longest, phase of the project. A single misstep here can lead to costly and time-consuming problems down the line.
- Zoning Laws and Building Codes: The first step is to visit your local city or county planning department. You must determine if ADUs are permitted on your property and what specific regulations apply. These regulations can dictate the size of the unit, its placement on the lot, and even the number of windows and doors.
- Permitting Process: Once you understand the rules, you must apply for permits. The permit application will likely require detailed plans, which may need to be drawn by a licensed architect or a certified professional. This step ensures that the final structure is safe, compliant, and legally recognized.
- Design and Layout: Planning the layout is critical. A garage’s dimensions present unique challenges, and every square foot must be used efficiently. Consider the placement of the kitchen, bathroom, and living area to maximize the feeling of space.
Phase 2: Architectural Design and Structural Integrity
With plans approved, the focus shifts to the physical structure.
- Foundation: Many garages have a slab foundation that may not be properly insulated or have the necessary moisture barrier for a habitable space. You may need to have the existing slab professionally evaluated and, in some cases, a new slab poured.
- Framing and Walls: The garage’s existing walls may not be up to code for a living space. You will likely need to insulate the walls and ceiling and add new framing to create partition walls for the bathroom and bedroom.
- Exterior Modifications: If you are adding new windows or doors, this is the time to cut the openings and install the frames. Ensure that the new openings are properly sealed to prevent water intrusion.
Phase 3: The Rough-In Stage: Electrical, Plumbing, and HVAC
This is the phase where professional help is almost always a necessity. Attempting complex electrical or plumbing work without a license can lead to serious safety hazards and will likely fail inspection.
- Electrical: An ADU needs a separate electrical circuit. A licensed electrician will need to run new wiring for lighting, outlets, and appliances, ensuring the electrical load is properly calculated and the wiring meets all code requirements.
- Plumbing: A plumber will be needed to run new water supply and waste lines to the kitchen and bathroom. This often involves trenching through the concrete slab or connecting to existing lines in the main house.
- HVAC: A ductless mini-split system is an excellent choice for a garage ADU. It provides both heating and cooling, is energy-efficient, and does not require extensive ductwork.
Phase 4: Finishing Touches: Drywall, Flooring, and Cabinetry
This is the phase where the space truly begins to feel like a home. This is often where a DIYer can save significant money on labor.
- Drywall: Hanging drywall is a labor-intensive but manageable task for a skilled DIYer. The key is to achieve smooth, professional-looking seams that will not crack over time.
- Flooring: Options range from laminate to engineered hardwood or tile. The choice of flooring should be based on durability, cost, and aesthetics.
- Kitchen and Bathroom: Installing kitchen cabinets, countertops, and bathroom fixtures like the sink and toilet is a rewarding part of the project. Take care to ensure all plumbing connections are secure to prevent leaks.
Phase 5: Final Inspections and Legalization
After all the work is complete, you will need to schedule a final inspection with the building department. An inspector will check to ensure all work, especially the electrical, plumbing, and structural components, meets the approved plans and local codes. Once the ADU passes inspection, you will receive a certificate of occupancy, making it a legal and recognized part of your property.
A Balanced Perspective: The Pros and Cons of a Garage Conversion
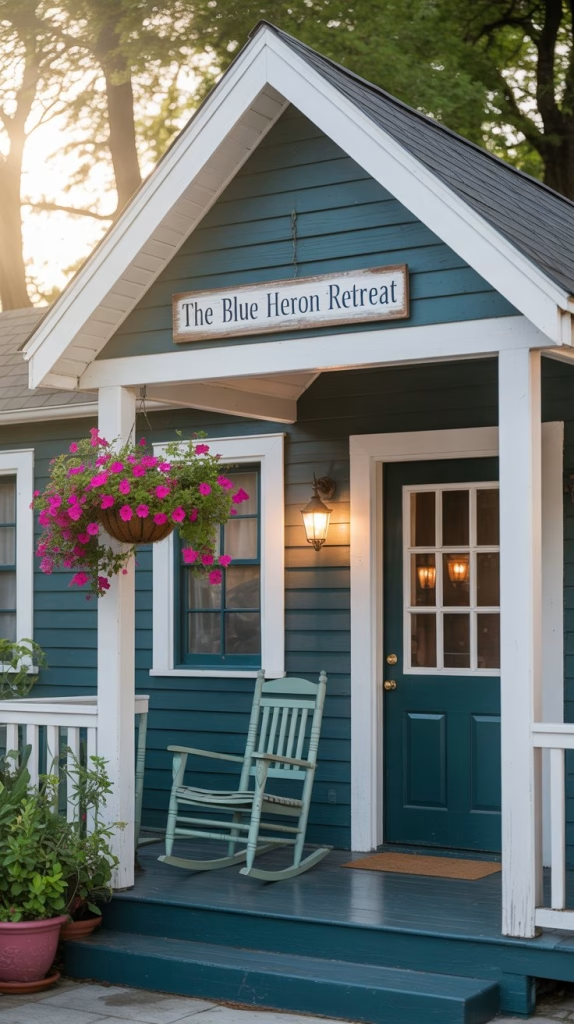
While the financial and practical aspects of a garage conversion are compelling, it is essential to consider the full spectrum of advantages and disadvantages.
The Advantages (Pros)
- Financial Benefits: The potential for a substantial passive income stream and a significant increase in property value are the primary drivers for most homeowners. The income can help with mortgage payments or serve as a new source of retirement income.
- Housing Solutions: An ADU can provide a perfect solution for multi-generational living, allowing aging parents to live close by but with their own independence, or providing a space for a young adult to live while saving money.
- Flexibility and Customization: The homeowner has complete control over the design and purpose of the space. It can be a rental unit, a home office, a gym, or a guest suite, providing a level of flexibility that is difficult to find in other housing options.
The Disadvantages (Cons)
- High Initial Cost and Complexity: The financial commitment can be daunting, and the project’s complexity can be overwhelming for a homeowner without prior construction experience. The time commitment for a DIY project is also substantial, often extending over many months.
- Regulatory Hurdles: Navigating the permitting and zoning process can be a bureaucratic nightmare. The process can be slow, and the requirements can be confusing, potentially adding significant delays and costs to the project.
- Loss of Garage Space: This is a major consideration. The loss of a garage means losing a place to park a car, store tools, and keep other household items. This can have a tangible impact on the main home’s functionality and even its appeal to future buyers who value a garage. A study by the National Association of Home Builders found that a garage is a top amenity for homebuyers.
- Tenant Management: Becoming a landlord comes with a new set of responsibilities. You must be prepared to handle tenant issues, collect rent, and perform maintenance, which can be a time-consuming and sometimes stressful endeavor.
Conclusion
A garage conversion into an ADU is a significant undertaking, but for the well-prepared and diligent homeowner, it can be a highly rewarding investment. The decision to proceed should be based on a thorough analysis of local market conditions, a realistic assessment of the potential costs, and a clear understanding of the regulatory landscape. While the financial returns can be substantial, it is crucial to weigh them against the practical challenges and the loss of the garage’s original function. By carefully considering all of these factors, a homeowner can make an informed decision that will not only enhance their property but also potentially secure a new source of financial stability for years to come.
