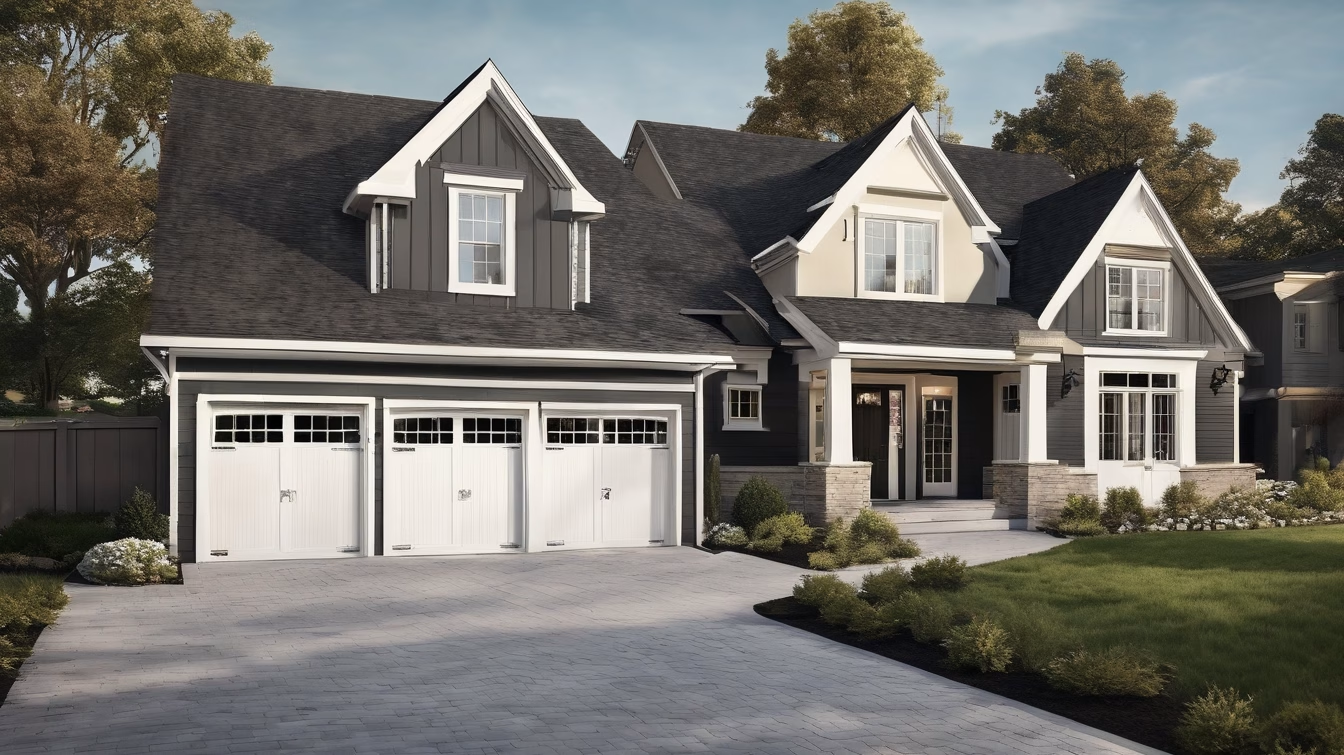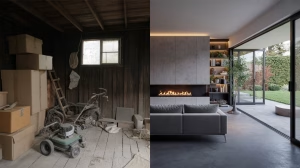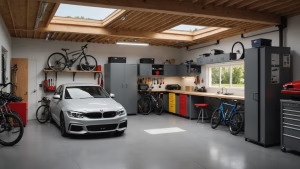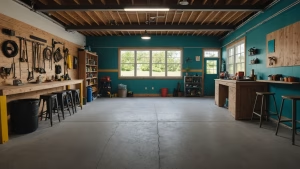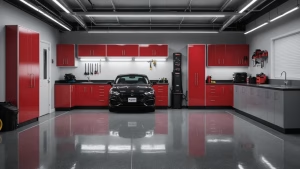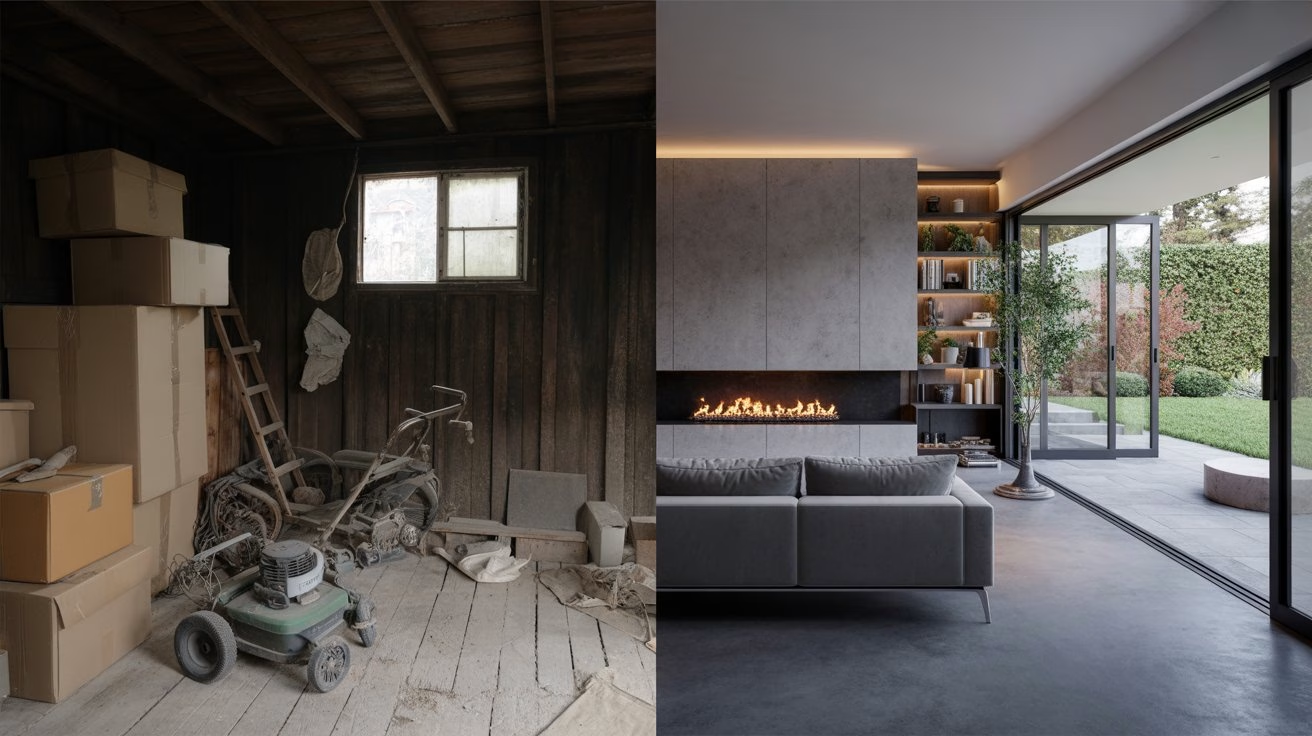In the quiet hours of the morning, as the dew settles on the grass and the neighborhood slumbers, a profound architectural question often occupies the minds of homeowners across the nation: a question of convenience, value, and future possibilities. You find yourself standing in your driveway, perhaps gazing at an empty patch of land beside your house, and the thought takes root: “What if I built a garage here?” This simple contemplation quickly expands into a complex decision with long-term implications for your home’s functionality, its aesthetic harmony, and its ultimate value. The great garage debate—attached versus detached—is more than just a matter of where to park your car. It is a defining choice about how you live, how you use your property, and what you prioritize in a shelter that serves as a vital extension of your home.
This decision is a significant undertaking, and it’s essential to move beyond the initial impulse and delve into a thorough analysis of both options. There isn’t a single, universally correct answer. The best choice is deeply personal and depends on a multitude of factors, including your property’s layout, your budget, your lifestyle, and the climate in which you live. This article is your guide to navigating this pivotal choice, offering a balanced, detailed comparison to help you weigh the advantages and disadvantages of each option, empowering you to make a decision that feels perfectly tailored to your unique circumstances and aspirations. We will explore the compelling arguments for both sides, from the sheer convenience of an attached structure to the unparalleled flexibility of a detached one, and examine the critical factors—from cost to local regulations—that will ultimately shape your path forward.
The Case for the Attached Garage: A Sanctuary of Convenience
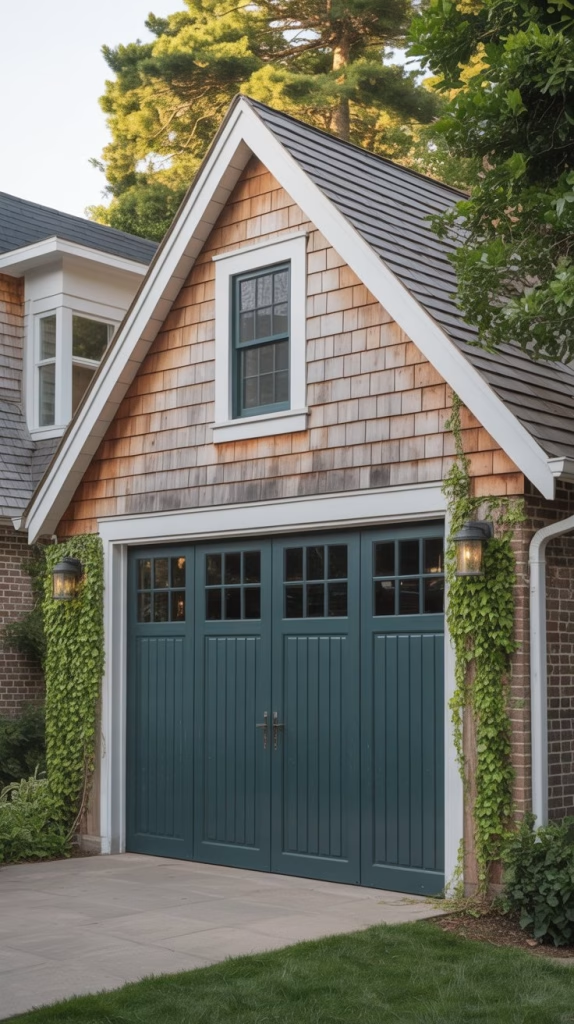
The allure of the attached garage is powerful and immediate, rooted in a single, unassailable benefit: direct, sheltered access from your car to your living space. This is the convenience of a modern home realized in its most practical form. Picture this: the sky has opened up, a torrential downpour turning your driveway into a river. You arrive home after a long day of work, groceries in hand, and with a simple push of a button, you are inside your garage. Within moments, you have unloaded your bags and stepped directly into the warmth and dryness of your kitchen, without a single drop of rain touching you. The same holds true for the bitter cold of a winter storm; you can get into a warm car without ever having to scrape ice from the windshield. This seamless transition is not merely a luxury; for many, it becomes an integral part of their daily routine, a source of comfort and ease that is difficult to relinquish once experienced.
Beyond the daily comfort, attached garages often present a more cost-effective and efficient construction process. Sharing a wall with the main house eliminates the need for one entire side of framing, siding, and foundation work, representing a substantial saving in materials and labor. Furthermore, running utility lines—whether for electricity, water, or even heating and cooling—is a significantly simpler and less expensive task. Instead of trenching cables and pipes across the yard, they can be routed directly from the home’s existing systems, reducing both the complexity and the cost of the project. This integration also allows for the possibility of incorporating the garage into the home’s heating or cooling system, creating a more temperate environment for stored items or a workshop area.
From a real estate perspective, an attached garage is a highly desirable feature for prospective homebuyers. It is a standard expectation in many modern subdivisions and is often seen as a prerequisite for a home in certain price brackets. The convenience it offers is a major selling point, and its presence can significantly boost a home’s market value. For most buyers, the attached garage is not just an added feature; it is an anticipated part of the home’s functionality, a strong indicator of a well-thought-out and comprehensive design.
However, a balanced perspective requires a frank discussion of the potential drawbacks. The most critical concerns associated with an attached garage are related to safety. Because the garage is directly connected to your living space, it introduces potential hazards that must be carefully managed. The most significant risks are fire and carbon monoxide. A fire originating in a garage, perhaps from a forgotten portable heater or a stray spark, can quickly spread to the main house. Similarly, the fumes from a running car, or the lingering vapors from gasoline and other chemicals stored in the garage, can seep into the living areas, posing a serious health risk. To mitigate these dangers, building codes mandate fire-rated doors and careful sealing, but the risk remains inherent in the design. Furthermore, an attached garage can be a security vulnerability, as the connecting door provides a potential access point for intruders.
Aesthetically, the attached garage presents its own set of challenges. Its design is often dictated by the existing architecture of the home, which can limit creative expression. For some, the prominent placement of a garage door on the front facade can overshadow the rest of the house, detracting from its curb appeal. It can create a “front-heavy” look, where the garage dominates the street view, a design concern that many architects and homeowners work diligently to avoid. The need for the garage to seamlessly blend with the existing roofline and exterior materials can also complicate the design and increase costs, as it often requires a more specialized approach than a standalone structure.
The Case for the Detached Garage: The Freedom of Separation
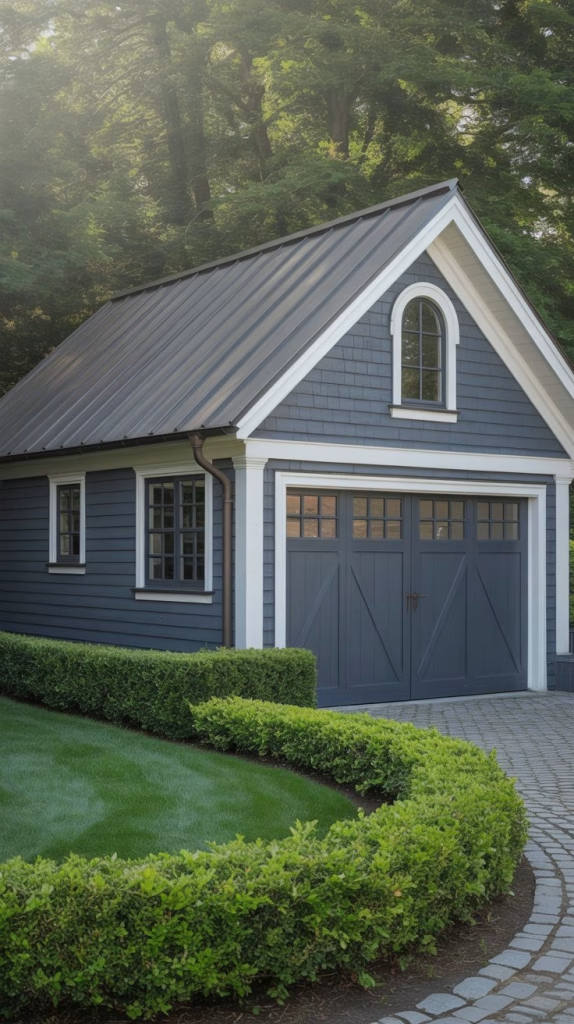
If the attached garage is defined by its convenience, the detached garage is defined by its unparalleled freedom and flexibility. Building a separate structure on your property opens up a world of possibilities that are simply not available when constrained by the main house’s footprint. The most immediate benefit is the ability to place the garage anywhere you want on your property, a decision often guided by optimizing space, improving traffic flow, and preserving the home’s curb appeal. You can tuck it behind the house, place it at the back of the lot, or situate it to create a private courtyard or a more defined outdoor living space. This freedom allows the garage to complement the landscape rather than dominate it, ensuring the main house remains the focal point of the property’s design.
The versatility of a detached garage is perhaps its most compelling feature. It is not merely a place to park cars; it is a blank canvas for your imagination. Because it is a separate structure, it can be easily repurposed for a wide array of functions. Do you dream of a quiet workshop where you can tinker with tools and complete DIY projects without making a mess in the house? A detached garage is the perfect solution. Would you like a dedicated space for a home gym, an art studio, a music rehearsal room, or a home office that is truly separate from the distractions of daily family life? A detached structure can be insulated, heated, and finished to create a perfect retreat. Depending on local zoning laws, you might even be able to transform it into an accessory dwelling unit (ADU), providing a rental income stream or a private guest suite for visitors.
The separation of a detached garage also provides a significant layer of safety and peace of mind. By keeping the garage physically apart from the main house, you eliminate the risk of fire spreading from one structure to the other. This physical buffer also means that the fumes from gasoline, motor oil, and other chemicals are contained outside the living space, preventing the infiltration of noxious odors and harmful vapors. A detached garage also offers enhanced security. By not having a direct point of entry into the home, it adds a crucial layer of protection, as a break-in in the garage does not automatically grant access to the main house.
Of course, the detached garage comes with its own set of practical drawbacks. The most obvious is the inconvenience of having to walk outside to get from your house to your car, especially during adverse weather. In a climate with heavy rain or snow, this can be a daily nuisance. A covered walkway can mitigate this problem, but it introduces an additional design element and cost. Furthermore, a detached garage is almost always more expensive to build than an attached one on a per-square-foot basis. You must construct a complete, standalone structure with its own foundation, all four walls, and a separate roof. You also have to run utilities—electricity, and potentially water or a separate heating system—through a trench from the main house or from a separate utility hookup, which can be a significant additional expense.
Key Factors to Guide Your Decision: A Structured Analysis
Making the right choice requires moving beyond a simple list of pros and cons and engaging in a structured analysis of the critical factors that will shape your final decision.
1. The Financial Equation: Understanding the Costs
Cost is almost always a primary driver in any major construction project. While an attached garage generally has a lower upfront cost due to the shared wall, a detached garage involves a complete, self-contained build. This includes the full foundation, four complete exterior walls, and a separate roof structure. Moreover, the cost of running utilities to a detached garage can be substantial. You may need to hire a separate electrician to run a dedicated circuit, and if you plan to have a heated space or a water hookup, you will need to invest in trenching and plumbing, which can add thousands to the final price tag.
It’s crucial to get a comprehensive quote from a reputable contractor that includes all of these factors. Don’t just look at the price per square foot; consider the total project cost, including permits, site preparation, and utility hookups. While an attached garage may be cheaper to build, a detached garage might offer a better long-term return on investment if you can repurpose it into a high-value space, such as an ADU, or if it significantly enhances your property’s overall functionality.
2. Zoning and Local Regulations: The Non-Negotiable Rules
Before you even start sketching out a design, the first and most critical step is to research your local zoning laws and building codes. These regulations are not suggestions; they are legally binding rules that can dictate what is even possible on your property. Key factors to investigate include:
- Setback Requirements: How far must your new structure be from the property lines, the street, and other existing structures? These rules can severely limit where you can place a detached garage.
- Maximum Height and Size: Are there limits on the height or square footage of an auxiliary structure? Some municipalities have strict rules to prevent oversized outbuildings.
- Permit Requirements: What permits are required for the construction? This will involve a review of your plans by the local building department to ensure they meet all safety and code standards.
- Accessory Dwelling Unit (ADU) Rules: If you are considering a detached garage with a living space above or within it, you must thoroughly understand the specific regulations for ADUs in your area. This can be a complex process that includes separate permitting, parking requirements, and design limitations.
The "2024 International Residential Code" is a comprehensive guide published by the International Code Council. It outlines regulations for the construction of one- and two-family dwellings and townhouses up to three stories high. This book provides standards for building codes that ensure safety, sustainability, and energy efficiency in residential construction. It is a critical resource for architects, builders, and regulators aiming to achieve compliance with up-to-date building practices. The first edition of this series was published on September 23, 2024, and it is distributed by Cengage Learning.
Ignoring these regulations can lead to costly delays, fines, or even the forced demolition of your structure. It is highly recommended that you consult with a local architect or a reputable contractor who is familiar with the specific rules in your municipality.
3. Your Lifestyle and Long-Term Goals: Thinking Beyond the Car
The final piece of the puzzle is to engage in a deep self-assessment of your personal needs, habits, and long-term vision for your home. Ask yourself the following questions:
- Daily Habits: How important is the convenience of direct entry from your garage into your home? Do you frequently unload heavy groceries or transport young children? If so, the sheltered access of an attached garage might be a daily blessing.
- Hobbies and Work: Do you need a separate, dedicated space for a workshop, a gym, or a home-based business? If your hobbies are loud, messy, or produce strong odors, a detached garage provides the perfect isolation.
- Property Use: Do you want to free up space on your property for other uses, such as a large garden, a pool, or a dedicated play area for children? The placement of a detached garage can be a strategic way to optimize your outdoor living space.
- Future Resale Value: While both types of garages add value, consider what buyers in your specific neighborhood look for. In a suburban area with harsh winters, an attached garage might be a non-negotiable feature. In a more rural setting with larger lots, a versatile, detached garage with extra space for a workshop might be a huge draw.
- Climate Considerations: If you live in a region with frequent or extreme weather—heavy rain, snow, or intense heat—the comfort of direct access from an attached garage becomes a much more significant factor.
The Verdict: A Deliberate and Personal Choice
In the end, there is no definitive answer to the attached versus detached garage debate. Both options offer a unique set of benefits and trade-offs. The attached garage is a triumph of convenience and efficiency, seamlessly integrating with your home and offering a strong return on investment. The detached garage is a celebration of flexibility and independence, providing a blank slate for creative expression and a much-needed separation of space.
Your decision should not be rushed. It requires a thoughtful evaluation of your financial situation, a thorough understanding of your local regulations, and a clear vision of your present and future lifestyle. The perfect garage for you is not the one that is the cheapest or the most common; it is the one that best serves your needs, enhances your property’s value, and brings you a sense of comfort and purpose for years to come. Consult with professionals, get multiple quotes, and above all, listen to your own instincts. The right choice is the one that feels right for you and your home.
Bibliography
- National Association of Home Builders. (2023). Home Builders’ Manual.
- International Code Council. (2021). International Residential Code (IRC).
- U.S. Department of Energy. (2019). Home Energy Manual.
- Forbes. (2022). “Attached vs. Detached Garage: Which Is Right For You?” Forbes Advisor.
- Realtor.com. (2023). “Does a Garage Add Value to Your Home? A Guide to ROI”. Realtor Magazine.

