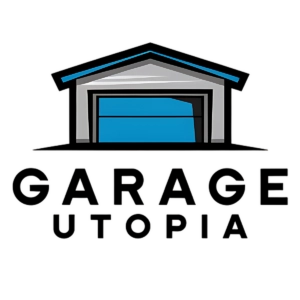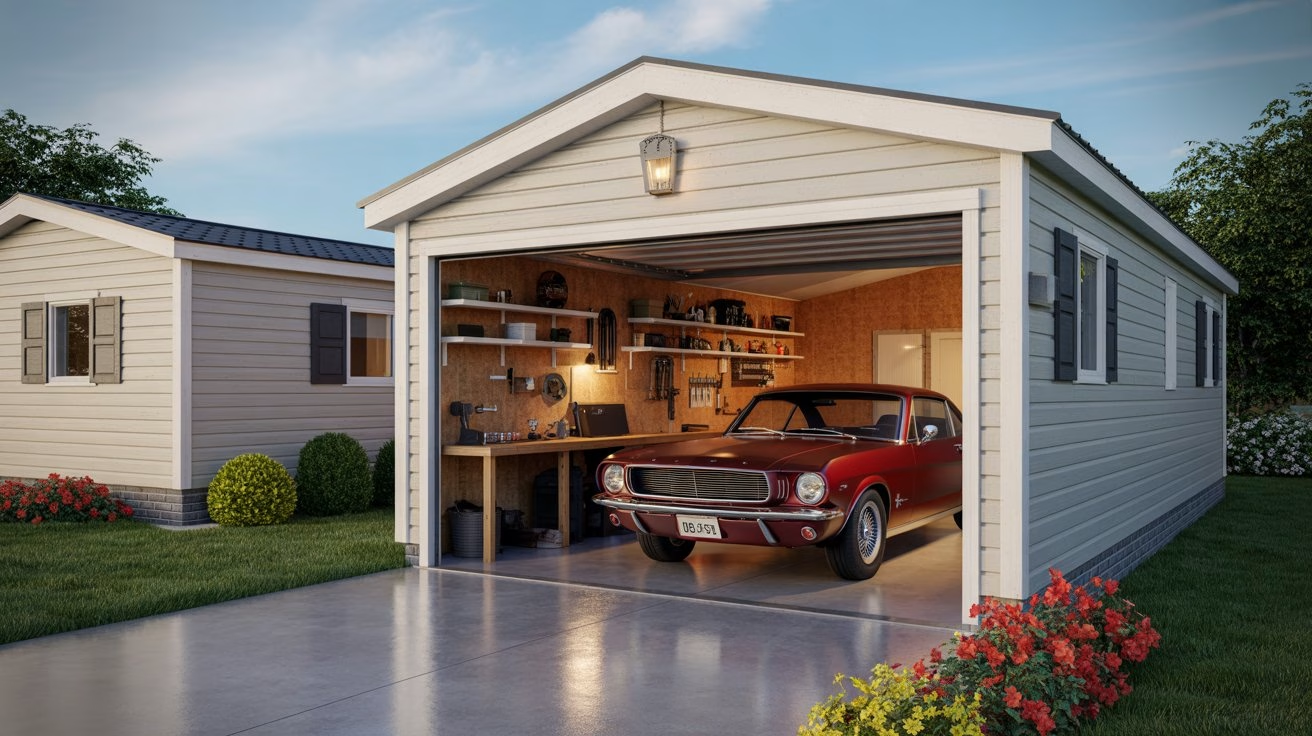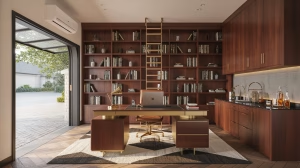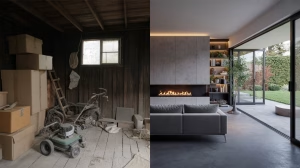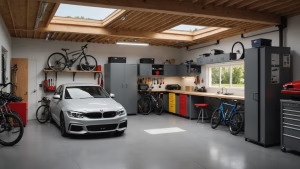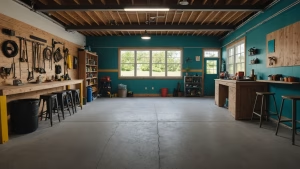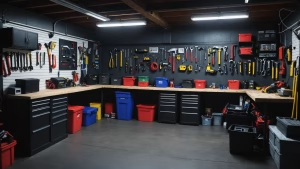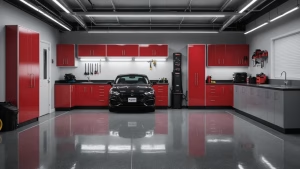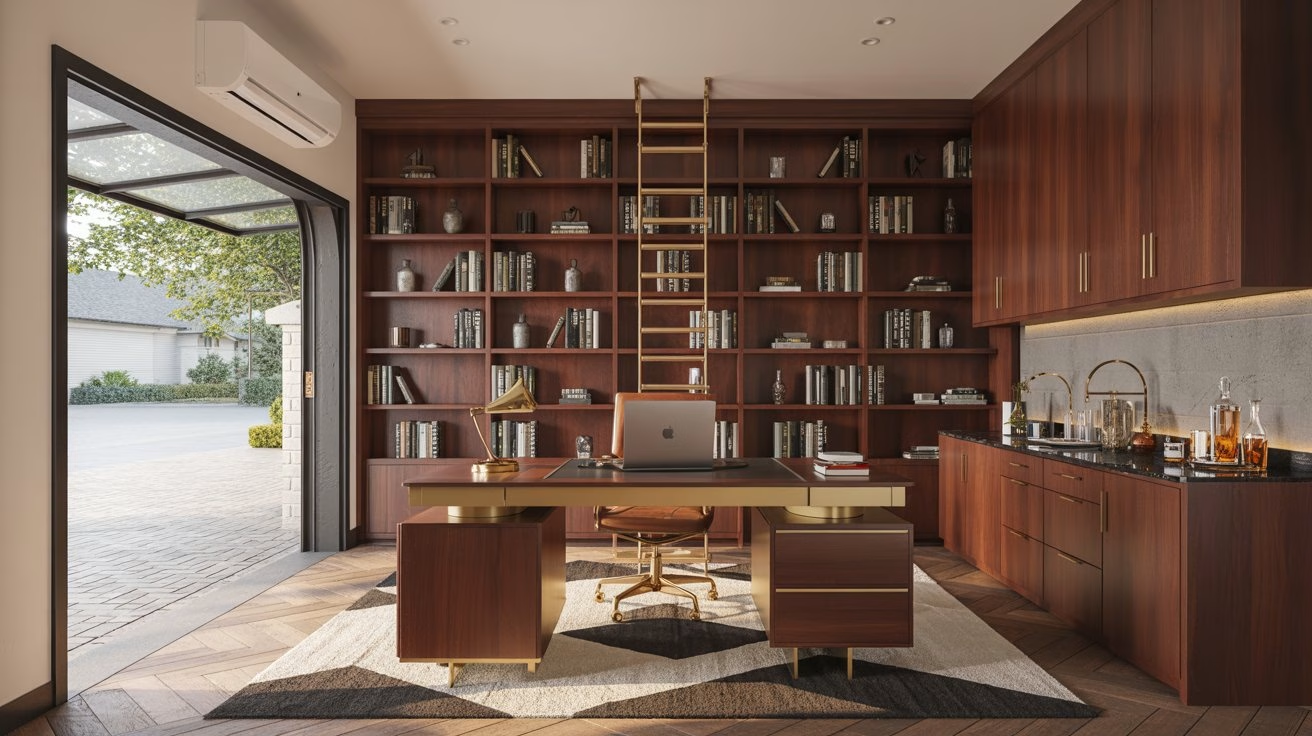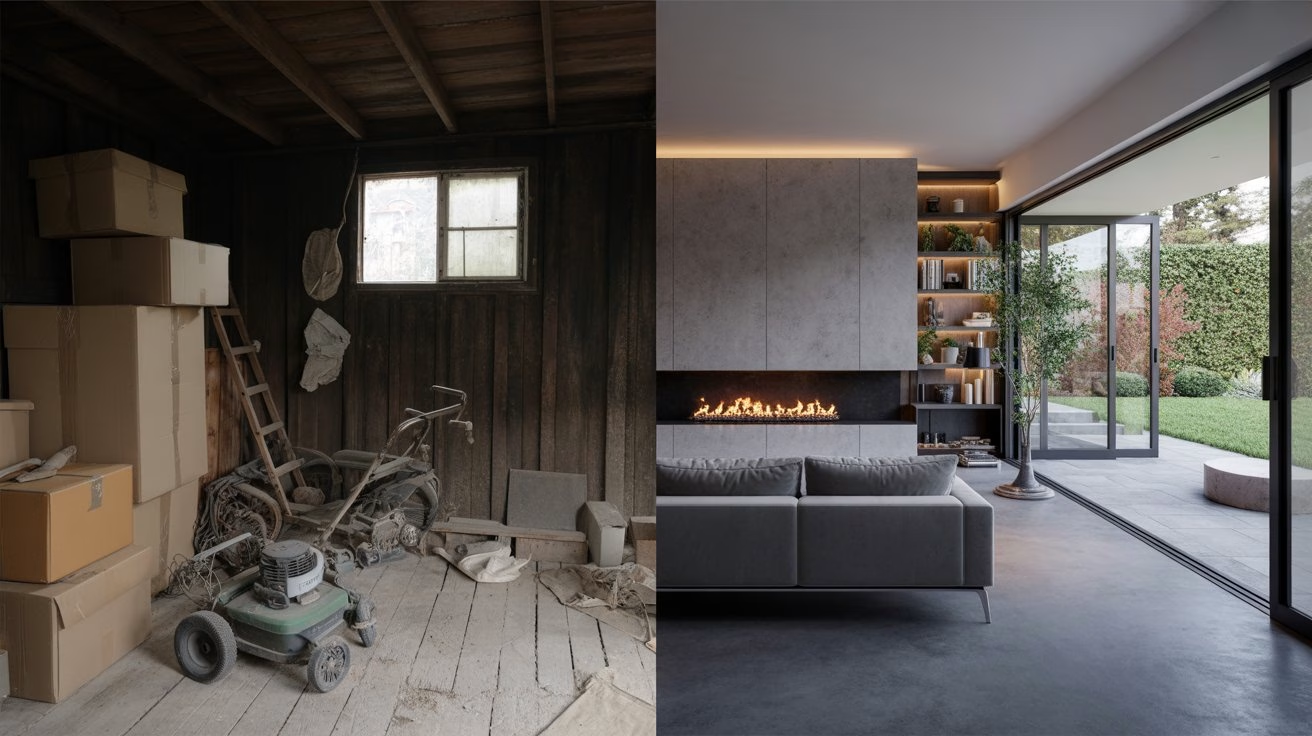For mobile and manufactured home owners, a garage is more than just a place to park a car. It’s a statement of permanence and a valuable investment that significantly enhances a property’s functionality, curb appeal, and overall value. While traditional site-built homes often come with a garage as a standard feature, adding one to a manufactured home requires thoughtful consideration of unique factors, from local building codes to foundation requirements. This comprehensive guide will walk you through everything you need to know about building, customizing, and maximizing a garage for your mobile home.
Whether you’re looking for a simple, budget-friendly solution or a custom-built, multi-purpose space, we have a list of ideas that can help you transform your property. From attached structures that seamlessly blend with your home’s aesthetic to versatile detached buildings that double as workshops or guest suites, the possibilities are endless. We’ll explore the different types of garages, creative design ideas, and the practical steps you need to take to make your vision a reality. Get ready to unlock the full potential of your property and create a space that is as functional as it is beautiful.
1. The Detached Garage: A Standalone Solution
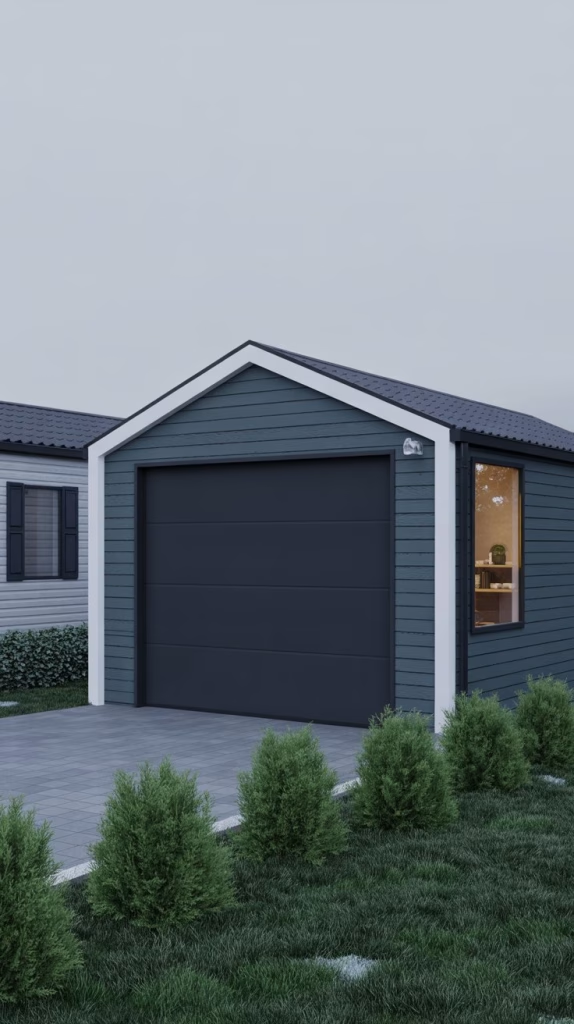
For many mobile and manufactured home owners, a detached garage is the most practical and flexible solution. Unlike an attached garage, a detached structure is a freestanding building, which means it doesn’t require complex structural modifications to your home’s foundation or frame. This simplifies the construction process, often making it more affordable and less disruptive. A detached garage can be placed anywhere on your property, giving you the freedom to choose the best location based on your lot size, landscaping, and personal needs. This flexibility is a significant advantage, especially if your lot is not conducive to an attached addition.
Another major benefit of a detached garage is its versatility. Because it’s a separate building, it can serve as a multi-purpose space without interfering with your main living area. You can use it as a dedicated workshop for hobbies like woodworking or car repair, a secure storage area for tools, lawn equipment, or seasonal items, or even a home gym. The separation also offers safety advantages, as it isolates any potential fire hazards, chemical fumes, or noise from the main residence. Furthermore, detached garages are often easier to get permitted, as they fall under different building codes than home additions, which can streamline the entire process.
2. Attached Garages: Seamless Integration and Convenience
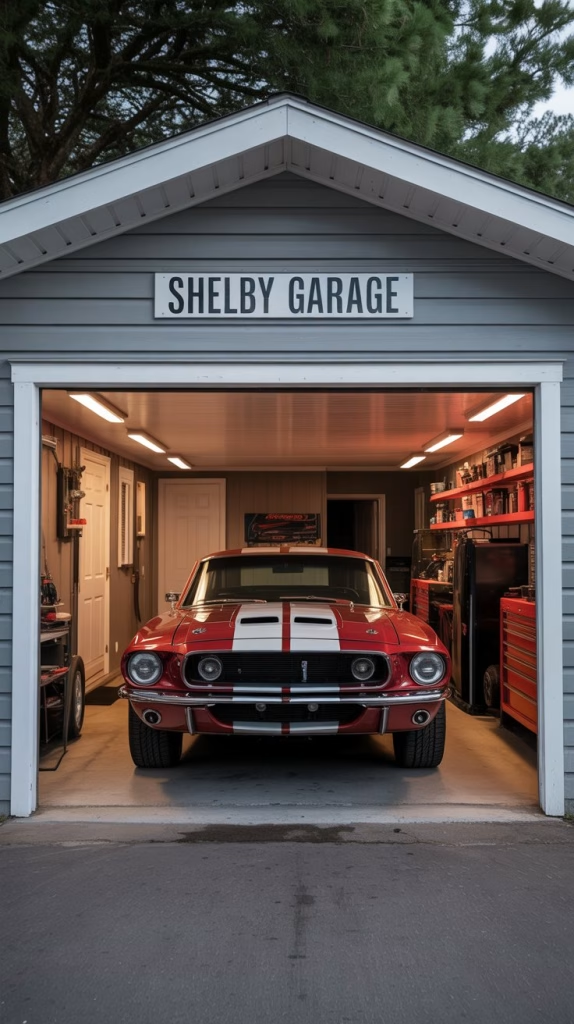
An attached garage, while more complex to build, offers unparalleled convenience and a high return on investment. The primary advantage is direct access to your home without having to step outside. This is a game-changer in bad weather, allowing you to go from your car to your kitchen with groceries in hand, all while staying dry and warm. An attached garage also offers a higher level of security, as it is connected to your home’s alarm and electrical systems, and the shared wall provides an extra layer of structural integrity.
However, adding an attached garage to a pre-existing manufactured home requires careful planning and professional expertise. You’ll need to ensure the garage’s foundation is properly integrated with the home’s engineered footing system and that the roofline and siding are a perfect match for a cohesive look. It is often recommended to consult with the manufacturer of your home or a specialized contractor to ensure all structural and safety requirements are met. Despite the added complexity and cost, an attached garage significantly increases your home’s square footage and is a major selling point, often boosting property value by 5-10% or more.
3. The Garage-Studio Combo: A Hub for Hobbies and Work
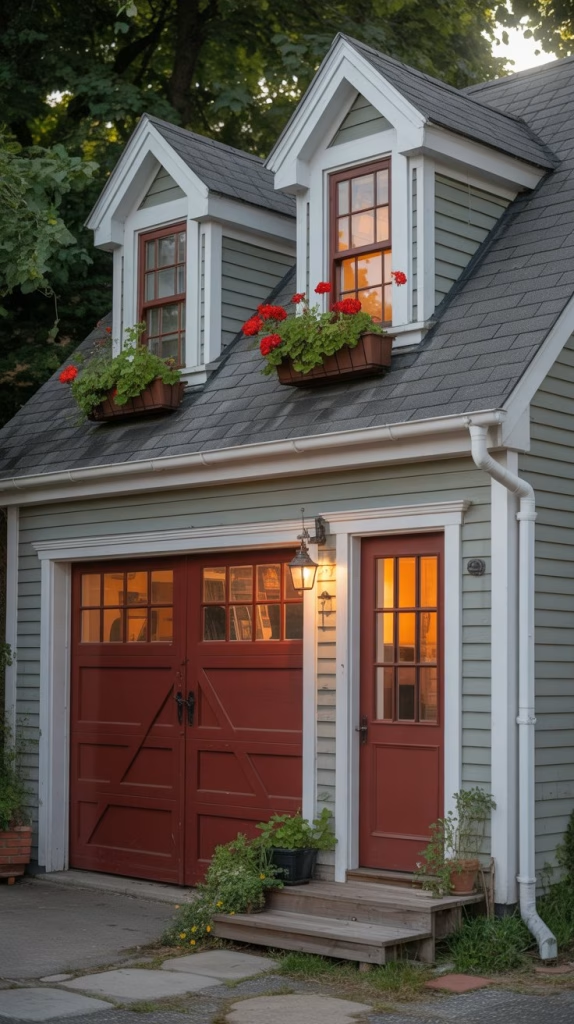
For those who need more than just a place to park their car, a garage-studio or garage-apartment combo is a fantastic solution. These structures, often referred to as carriage houses, provide a ground-floor garage with a finished living, office, or studio space above. This design is incredibly efficient, maximizing your property’s vertical space and creating a highly versatile area. The lower level can be used for vehicle storage, a workshop, or a home gym, while the upper floor can be a home office, a guest suite, a rental unit for extra income, or a private retreat for a teenager.
Building a garage-studio combo requires a more comprehensive approach, including a proper foundation, framing, and utility hookups for electricity, plumbing, and HVAC. While the initial investment is higher than a standard garage, the long-term benefits are substantial. The added living space can be a huge asset, providing privacy and a quiet place to work or relax. The ability to generate rental income from a separate unit can also help offset the construction costs, making this an appealing option for many homeowners.
4. Carports with Storage: A Practical and Cost-Effective Alternative
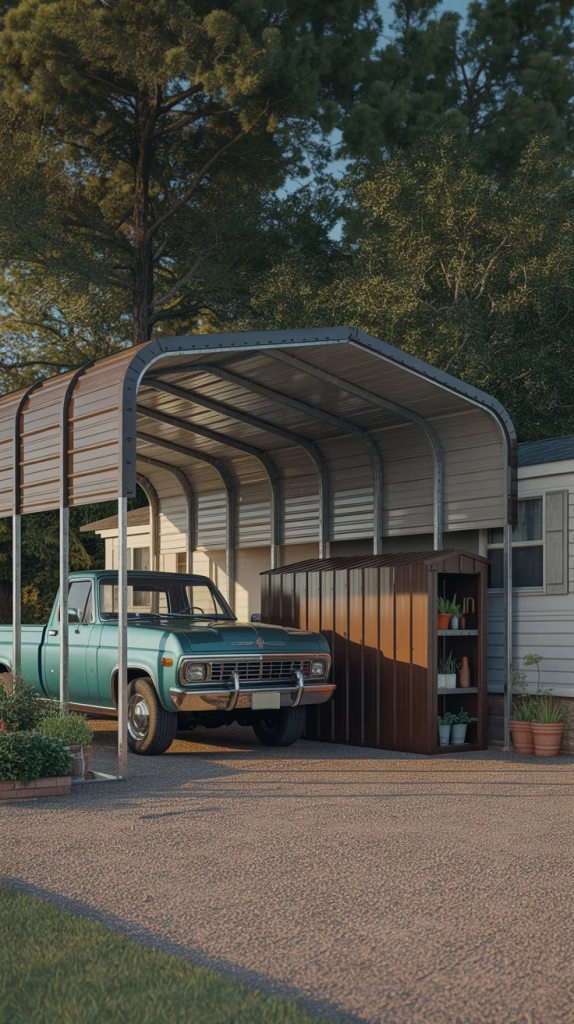
If a full-fledged garage is not in your budget or you live in a mobile home park with strict regulations, a carport with integrated storage is an excellent compromise. Carports are open-air structures, typically consisting of a roof supported by posts, that provide protection from the elements. While they don’t offer the same level of security as an enclosed garage, they are significantly more affordable and faster to install. A carport protects your vehicle from sun, rain, snow, and hail, which helps preserve the paint and interior and eliminates the hassle of scraping ice in the winter.
By adding a lockable storage shed or cabinet to the back or side of the carport, you can gain the secure storage you need without the high cost of a full garage. This dual-purpose structure is a practical and efficient solution for those with limited space or a tight budget. It provides a dedicated spot for your vehicle while giving you a place to store tools, sports equipment, or other items that would otherwise clutter your living space.
5. The Workshop Garage: A Dream Space for DIY Enthusiasts
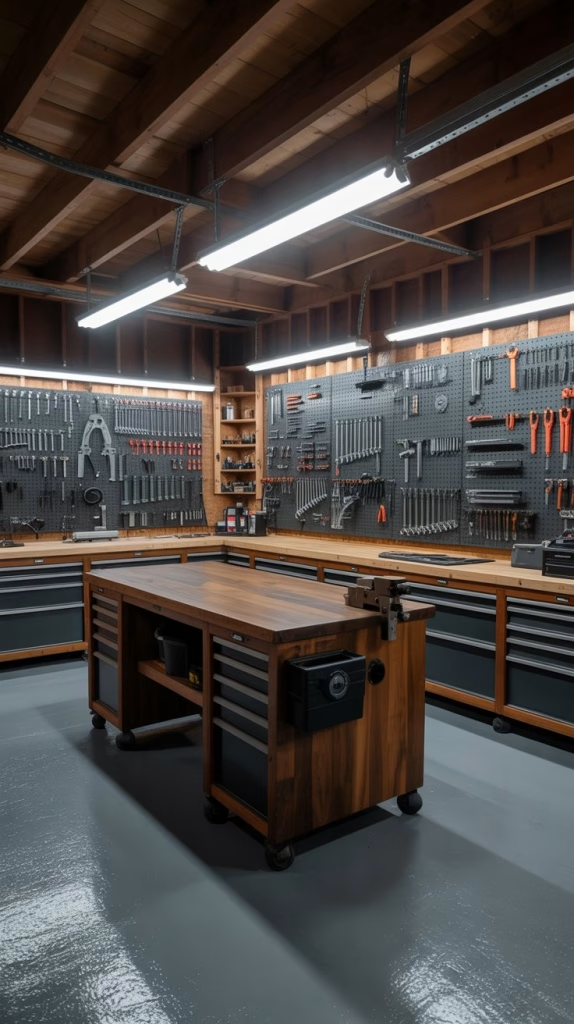
For the serious DIYer, a workshop garage is the ultimate dream. This space is designed not just for parking a car but for providing a functional, organized, and well-lit area for projects. A workshop garage can be a haven for everything from woodworking and metal fabrication to vehicle maintenance and crafting. Key features include ample power outlets, specialized lighting, a durable and easy-to-clean floor, and a well-ventilated space to prevent the buildup of fumes and dust.
To make the most of this space, consider installing a variety of storage solutions. Wall-mounted shelving, overhead storage racks, and rolling tool chests can help keep your tools and materials organized and easily accessible. A dedicated workbench is essential, and you might even consider adding a separate area for messy or loud projects. The workshop garage is a place where functionality takes precedence over aesthetics, allowing you to fully immerse yourself in your hobbies and projects without worrying about making a mess in your home.
6. The Ultimate Storage Garage: Decluttering Your Life

If your primary motivation for a garage is to declutter your home, a dedicated storage garage is the answer. Many people find their homes overwhelmed with items they don’t use every day but don’t want to get rid of. A garage can serve as a highly functional extension of your home, providing a secure, climate-controlled space to store these items. The key to a successful storage garage is organization. Without a proper system, the space can quickly become a disorganized mess.
Think vertically when designing your storage garage. Wall-mounted shelves, overhead storage racks, and pegboards are great for getting things off the floor. Consider using clear, stackable plastic bins with clear labels so you can easily see what’s inside. You can also install a durable, high-quality flooring system that is easy to sweep and clean. By creating a specific home for every item, you can keep your garage neat and tidy, allowing you to find what you need quickly and efficiently.
7. The Multi-Purpose Barn Garage: Combining Style with Function
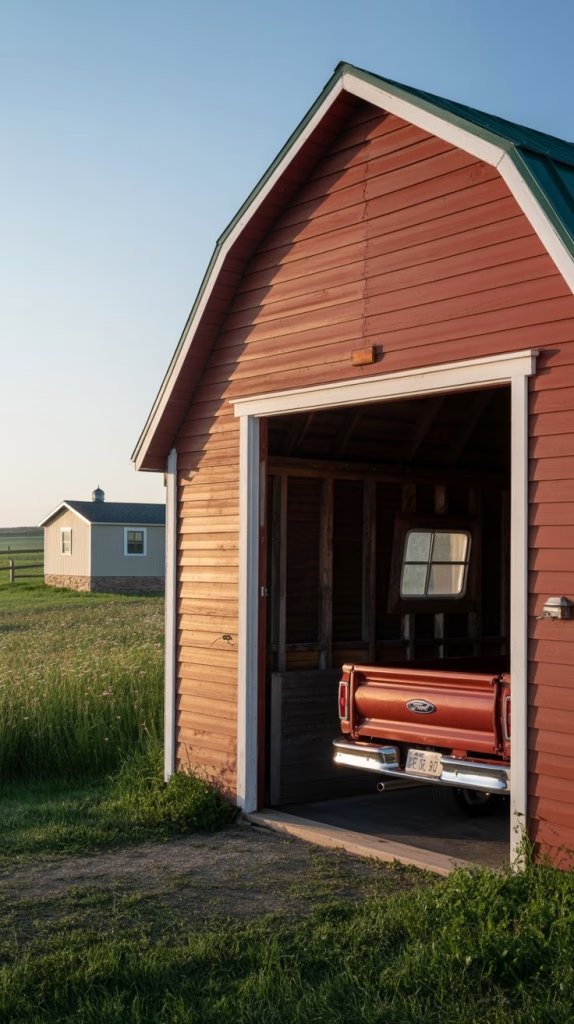
A barn-style garage offers a unique blend of rustic aesthetics and incredible functionality. These structures, often larger than a typical garage, are perfect for rural or semi-rural properties. The high ceilings and large footprint provide ample space for more than just vehicles. You can use it to store boats, RVs, or large equipment, or to create a multi-zoned space that serves multiple purposes. The classic barn look adds a distinctive, charming element to your property, making it stand out from the rest.
The loft space in a barn garage is a major bonus. This area can be transformed into a finished bonus room, a man cave, a home office, or even a small apartment. The design allows for a clear separation of functions: the ground floor for your vehicles and large equipment, and the upper level for recreation or work. The versatile nature of a barn garage makes it a truly custom solution that can be tailored to meet your specific needs, whether you’re a hobby farmer, a car enthusiast, or just need a lot of extra space.
