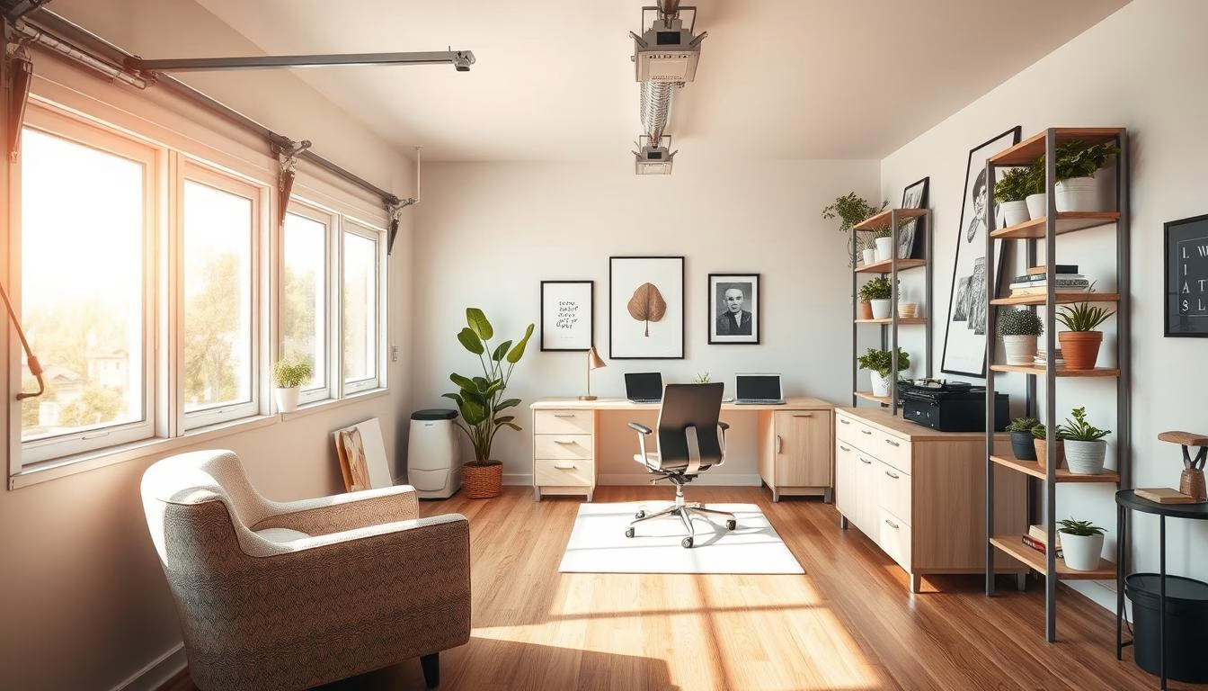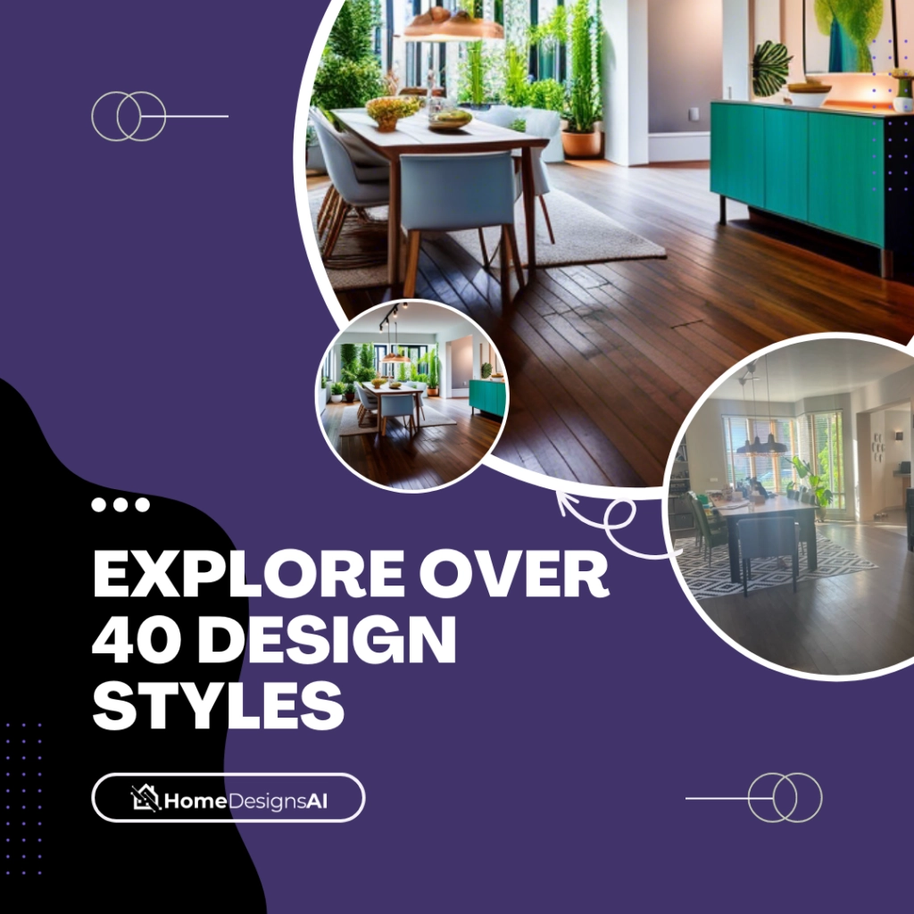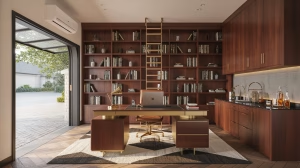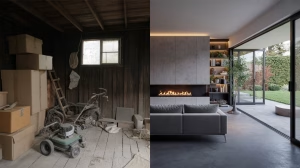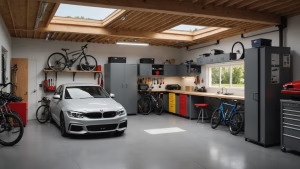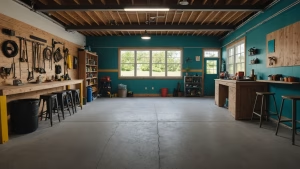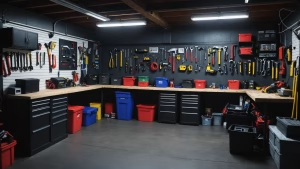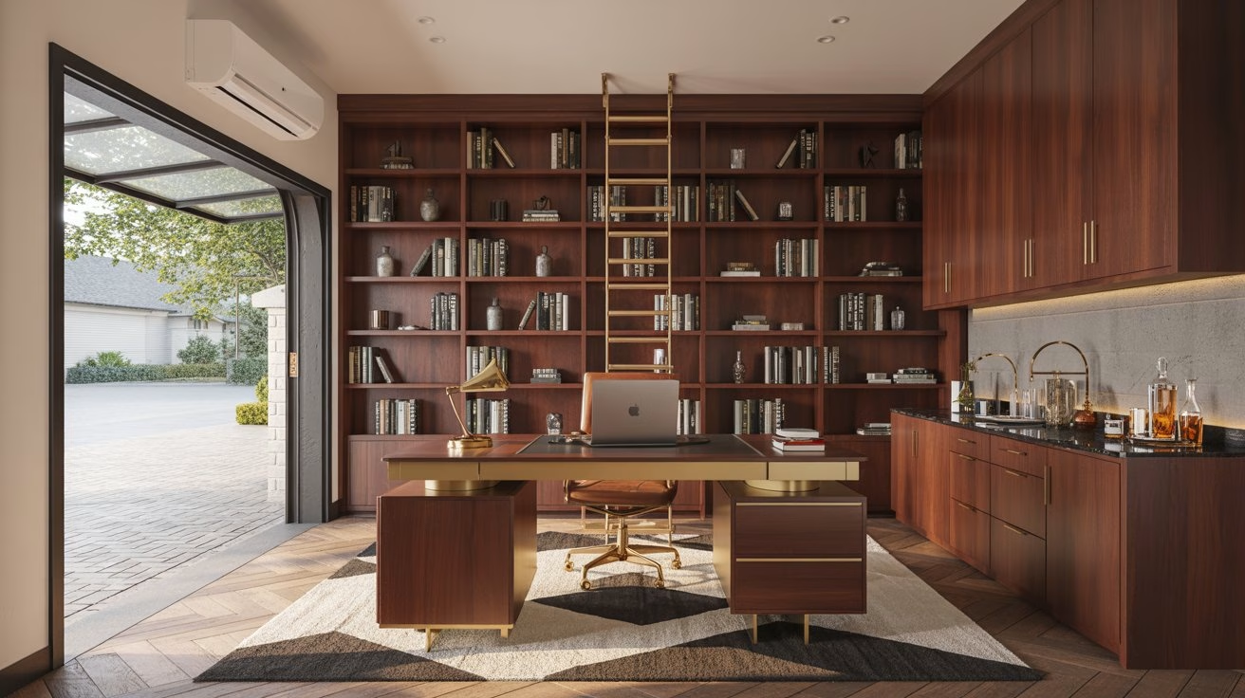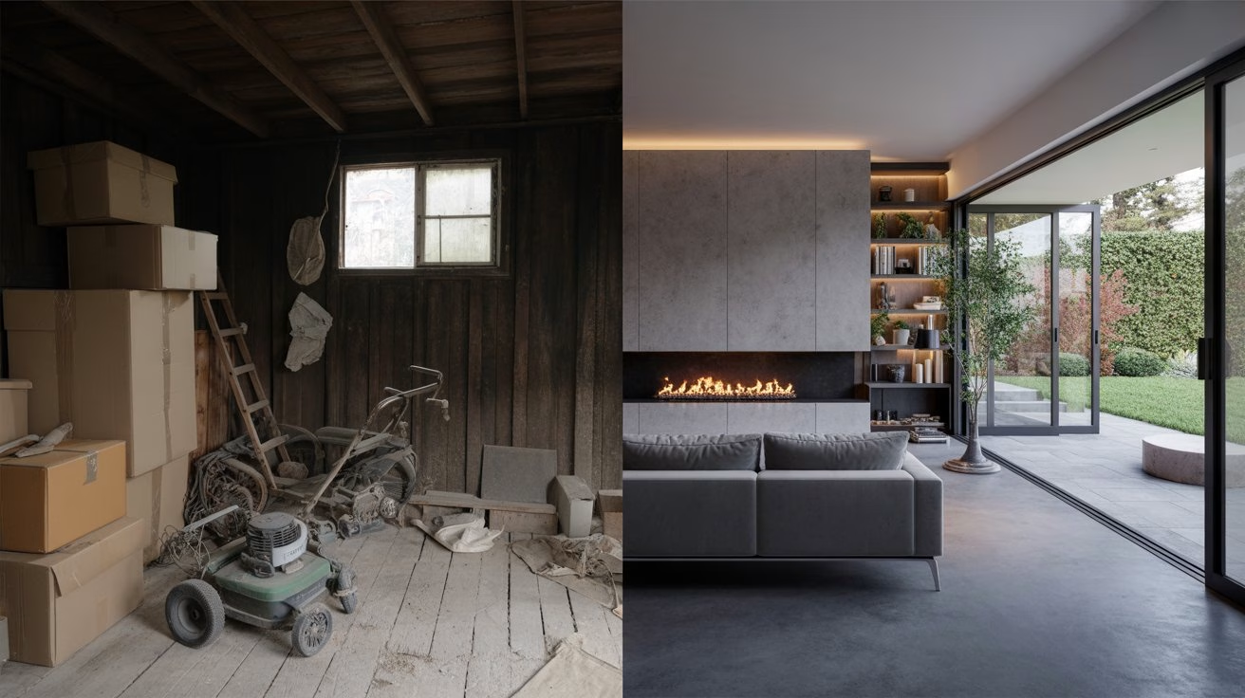With remote work becoming a permanent fixture, homeowners are reimagining underutilized areas. Converting a detached or attached storage area into a dedicated home office offers a practical solution for balancing productivity and personal life. This approach maximizes existing square footage while creating clear boundaries between professional and domestic zones.
Recent surveys show over 40% of hybrid workers prioritize having a separate workspace at home. Proper insulation, durable flooring upgrades, and smart furniture arrangements transform cold, cluttered spaces into comfortable environments. These changes not only boost focus but also add long-term value to your property.
A well-designed workspace renovation minimizes household distractions and creates a professional atmosphere. It eliminates the need for costly commutes while providing customizable storage solutions tailored to your workflow. Many homeowners report improved mental clarity after establishing this physical separation.
Key Takeaways
- Creates clear division between work and personal life
- Increases property value through functional upgrades
- Reduces distractions compared to makeshift work areas
- Aligns with growing remote work trends nationwide
- Requires planning for permits and climate control
- Offers customization for storage and ergonomic needs
Understanding the Benefits of a Garage Home Office
A dedicated workspace at home is no longer a luxury but a necessity for many professionals. Converting unused square footage into a functional area delivers dual advantages: financial returns and lifestyle improvements. Let’s explore how this transformation elevates both property value and daily productivity.
Boosting Property Appeal
Structural upgrades like insulation and flooring modernize your home while attracting potential buyers. Remodeling Magazine reports garage conversions yield a 10-15% return on investment. These renovations create additional livable space that appraisers recognize as valuable square footage.
Establishing Work-Life Boundaries
Separating professional and personal zones reduces household distractions by 63%, according to Stanford research. Unlike kitchen-table setups, a designated room helps maintain focus during work hours. After clocking out, closing the door physically and mentally disconnects you from job pressures.
- Preserves family areas for relaxation
- Eliminates wasted commuting time
- Allows customization for workflow needs
Evaluating Your Garage Space and Layout
Creating an efficient work environment starts with precise measurements and smart layout choices. Before moving furniture or buying supplies, assess your available area to ensure every inch serves a purpose. This approach helps avoid costly mistakes while enhancing daily productivity.
Measuring Dimensions and Space Planning
Begin by recording your garage’s length, width, and ceiling height. Note existing windows, doors, and electrical outlets – these elements influence how you’ll convert the area. Use graph paper or digital tools to map permanent fixtures and potential work zones.
Prioritize natural light sources when positioning desks or seating. Studies show exposure to daylight improves focus by 15% compared to artificial lighting alone. If existing windows are limited, consider adding translucent panels or solar tubes during your garage home renovation.
| Layout Option | Space Feel | Work Efficiency |
|---|---|---|
| L-shaped desk near windows | Open and airy | High |
| Central workstation with task lighting | Focused | Moderate |
| Multi-zone setup with partitions | Customizable | Variable |
Create three distinct areas in your floor plan: primary workspace, storage solutions, and movement paths. Leave at least 36 inches between furniture pieces for comfortable navigation. Built-in shelves along walls maximize vertical space without compromising the natural light flow.
For complex layouts or structural changes, consult an interior designer specializing in space conversions. Their expertise ensures proper traffic flow and adherence to local building codes while maintaining your desired space feel.
Essential Design Elements for a Functional Workspace
Smart design choices transform ordinary areas into productive environments. Three core components elevate both comfort and efficiency: climate control, layered illumination, and body-friendly furnishings. These elements work together to create spaces where focus thrives.
Optimizing Natural Light and Task Lighting
Position desks within 3 feet of existing windows to maximize daylight exposure. For spaces with limited openings, consider frosted glass panels or light tubes. Energy-efficient LED lamps with adjustable color temperatures (3000K-5000K) reduce eye strain during late-night sessions.
“Layered lighting solutions increase productivity by 22% compared to single-source setups.”
| Light Type | Purpose | Recommended Placement |
|---|---|---|
| Overhead LEDs | General illumination | Ceiling-mounted |
| Adjustable desk lamps | Task focus | Desk corners |
| Wall sconces | Ambient glow | Behind seating |
Choosing Ergonomic Furniture and Effective Storage
Invest in chairs with lumbar support and desks allowing sit-stand adjustments. Wall-mounted shelves keep supplies accessible without eating into floor space. For flooring, polyaspartic coatings provide durability while reducing echo – a smart alternative to traditional laminate.
Consider these combinations for compact areas:
- Floating cabinets above workstations
- Under-desk filing systems
- Multi-tier rolling carts
Proper insulation in walls and ceilings maintains consistent temperatures year-round. Pair with sound-dampening wall panels to create distraction-free zones. These upgrades ensure your redesigned area remains functional through all seasons.
tips turning garage into office: Key Considerations
Balancing practical upgrades with legal requirements forms the foundation of successful projects. Careful planning prevents budget overruns and ensures compliance with municipal codes. Let’s examine financial and regulatory factors that shape these transformations.
Budgeting and Detailed Cost Estimation
Start by calculating material and labor expenses for essential upgrades. Insulation typically costs $1.50-$3.50 per square foot, while electrical rewiring averages $7-$10 per linear foot. Flooring options range from $2-$15 per square foot depending on materials.
Create separate budget categories:
- Structural improvements (walls, ceiling reinforcement)
- Climate control systems
- Permit fees and inspections
Contractor bids often vary by 20-40%, so compare three quotes minimum. Allocate 10-15% extra for unexpected issues like outdated wiring or moisture damage. Remember – proper conversion investments can increase home value by 5-8% according to Realtor.com data.
Navigating Permits and Local Regulations
Zoning laws differ across municipalities – some require parking space replacements if you convert garage areas. Building departments typically mandate permits for:
| Project Aspect | Common Requirements |
|---|---|
| Electrical Work | Licensed contractor sign-off |
| Structural Changes | Engineer-stamped plans |
| HVAC Installation | Energy efficiency compliance |
“Skipping permits risks fines up to $5,000 and sale complications later.”
Start applications 6-8 weeks before construction. Many homeowners need get guidance from architects familiar with local codes. This upfront effort prevents costly revisions and ensures your new workspace meets all safety standards.
Insulating and Upgrading Your Garage Structure
Temperature control becomes critical when transforming storage areas into professional environments. Proper structural upgrades prevent energy loss and create comfortable conditions regardless of outdoor weather patterns. These improvements protect your equipment while reducing long-term utility costs.
Improving Flooring and Wall Insulation
Start by sealing gaps in walls using expanding foam or caulk. Fiberglass batts (R-13 to R-15) work well for standard wall cavities, while spray foam provides superior air sealing. For concrete surfaces, rigid foam boards create thermal breaks against cold transfer.
Make sure to insulate garage doors using foil-faced panels or integrated insulation kits. These solutions maintain interior temperatures while dampening exterior noise. Pair with weatherstripping around all entry points to eliminate drafts.
| Material | Best For | R-Value Per Inch |
|---|---|---|
| Spray Foam | Irregular gaps | 6.5 |
| Cellulose | Eco-friendly option | 3.8 |
| Mineral Wool | Fire resistance | 4.2 |
Upgrade flooring with epoxy coatings that resist stains and temperature changes. Interlocking vinyl plants offer warmth underfoot, while polished concrete delivers industrial-chic durability. Make sure to install vapor barriers beneath flooring materials in humid climates.
Finish wall surfaces with moisture-resistant drywall or PVC panels. These materials withstand humidity fluctuations better than standard options. Proper insulation transforms formerly drafty areas into energy-efficient workspaces ready for year-round use.
Incorporating Technology for a Connected Office
Modern workspaces demand seamless tech integration to maintain productivity. A well-connected environment eliminates digital friction, allowing professionals to focus on tasks rather than troubleshooting. Strategic planning ensures reliable connectivity and organized systems that adapt to evolving needs.
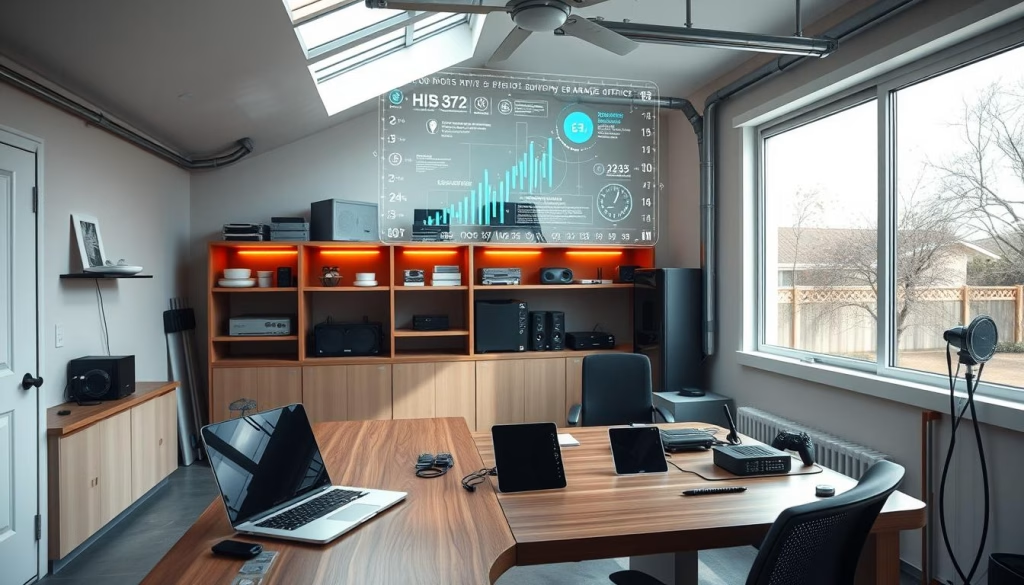
Enhancing Wi-Fi Coverage and Connectivity
Position your router centrally, ideally elevated 5-7 feet above the floor. For larger spaces, mesh networks reduce dead zones better than traditional extenders. A recent Consumer Reports study found dual-band systems improve signal strength by 63% in converted areas.
| Solution | Coverage Area | Installation Complexity |
|---|---|---|
| Wi-Fi Extender | 1,200 sq ft | Easy |
| Mesh Network | 2,500+ sq ft | Moderate |
| Powerline Adapter | Varies by wiring | Intermediate |
Surge-protected power strips safeguard equipment from voltage spikes. For video conferences, prioritize Ethernet connections to critical devices. This approach minimizes latency while supporting high-bandwidth activities.
Effective Cable and Cord Management
Label makers and adhesive clips transform tangled wires into organized systems. Vertical cable trays mounted under desks keep cords off the floor. People working long hours appreciate reduced tripping hazards and easier cleaning access.
“Proper cord organization saves 18 minutes daily in search time according to workspace efficiency studies.”
LED strip lighting beneath shelves serves dual purposes: task illumination and hidden wire concealment. Color-coded cables help quickly identify connections – red for power, blue for data. This method streamlines tech maintenance in any working garage setup.
Designate charging stations with multi-port USB hubs to centralize device power needs. Magnetic cable organizers keep frequently used cords within reach yet tidy. These solutions ensure technology enhances rather than hinders daily workflows.
Creative Storage Solutions with Multi-functional Furniture
Space efficiency defines successful transformations of underutilized areas into productive environments. Homeowners use garage spaces creatively by combining vertical storage with adaptable furniture systems. This approach maintains clear pathways while supporting professional and personal needs.
Modular Design and Adaptable Workstations
Sliding wall panels with integrated desks maximize flexibility in tight quarters. A recent Houzz survey shows 68% of renovated garages now feature fold-down work surfaces. These space-saving solutions let users quickly convert storage zones into functional workstations.
Consider these strategies for multi-purpose layouts:
- Magnetic pegboards for tool organization above workspaces
- Nesting tables that tuck under elevated shelves
- Ottomans with hidden compartments for office supplies
| Solution | Space Saved | Flexibility |
|---|---|---|
| Wall-Mounted Shelves | 15-20 sq ft | High |
| Fold-Down Desks | 8-12 sq ft | Medium |
| Modular Cabinets | 10-18 sq ft | Custom |
Typical garages benefit from ceiling-mounted racks that hold seasonal items without occupying floor real estate. Rolling carts with locking wheels create mobile storage that adapts to daily tasks. This strategic use garage planning ensures every square foot serves multiple purposes.
“Modular systems reduce clutter by 40% compared to fixed furniture layouts in converted spaces.”
Homeowners can define activity zones through color-coded storage bins and retractable room dividers. Place rolling carts near workstations for quick access to frequently used items. These techniques maintain visual flow while establishing distinct places for different functions.
When selecting furniture, prioritize pieces with built-in charging stations and cable management. Many garages now incorporate floating cabinets that double as display shelves. This dual-purpose approach keeps essentials within reach while preserving a professional appearance.
Designing a Personalized and Inspiring Workspace
Your environment shapes productivity and creativity. Thoughtful design choices turn functional areas into motivational hubs that reflect individual style. Focus on visual harmony and personal expression to craft a working home space you’ll enjoy daily.
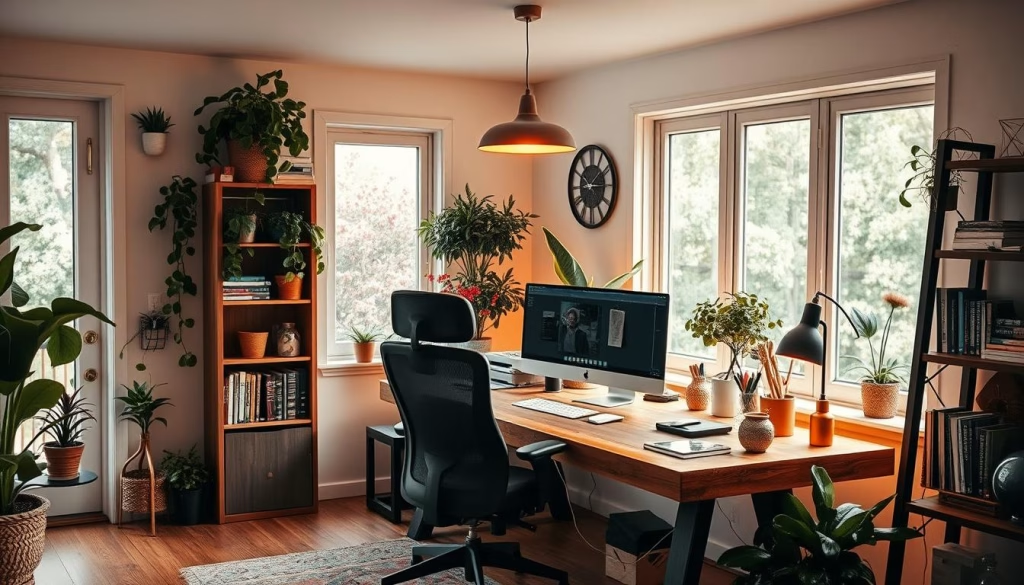
Accent Walls, Color Schemes, and Lighting Design
Bold accent walls in navy or terracotta create focal points without overwhelming small areas. Pair with neutral tones like warm gray or soft white for balance. Put desk areas near these features to benefit from their energizing effects while maintaining visual calm.
| Color Palette | Mood Impact | Best For |
|---|---|---|
| Sage Green + Cream | Calming focus | Creative roles |
| Navy + Mustard | Professional energy | Client meetings |
| Soft Peach + Gray | Stress reduction | Long work hours |
Layer lighting with dimmable overhead fixtures and adjustable desk lamps. Install LED strips under shelves for subtle ambiance. This approach lets you adapt illumination for different tasks while enhancing your place work atmosphere.
Personal Touches and Adding Greenery
Display meaningful things like framed achievements or travel souvenirs. Rotate these items seasonally to keep the space feeling fresh. A 2023 Houzz survey revealed 72% of remote workers feel more connected to their working home environment when surrounded by personal memorabilia.
Position plants near your put desk zone for air quality benefits and natural beauty. Low-maintenance options like snake plants or pothos thrive in various light conditions. Use vertical planters to save floor space while bringing life to your place work setup.
- Floating shelves for rotating art displays
- Magnetic boards for inspirational quotes
- Textured rugs defining conversation areas
Arrange seating to face windows or accent walls when possible. This placement maximizes natural inspiration while creating distinct zones within your place work area. Small changes transform standard setups into spaces that spark joy and innovation.
Conclusion
Strategic renovations transform overlooked areas into valuable assets for remote professionals. By converting unused space, homeowners gain functional square footage that boosts property appeal while establishing clear work-life boundaries. Thoughtful layouts and climate-controlled designs elevate formerly drafty zones into productive garage home offices.
Key upgrades like insulation and ergonomic furniture create comfortable environments year-round. Smart storage solutions maintain organization without sacrificing style – floating shelves and modular systems maximize vertical space efficiently. These investments not only enhance daily productivity but also yield measurable returns during future sales.
Successful conversions balance budget-conscious planning with personalized design elements. From selecting durable flooring to navigating permit requirements, each decision contributes to a workspace that reflects professional needs. The result? A tailored environment that supports focus while adding tangible value to your property.
Ready to reimagine your garage home potential? Consult local renovation experts to explore customized layouts and innovative storage strategies. With proper execution, your transformed space will serve as both a practical workplace and a long-term asset.

