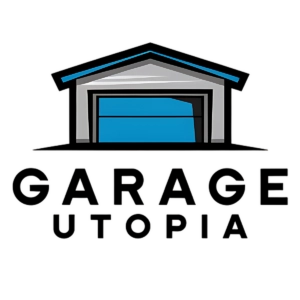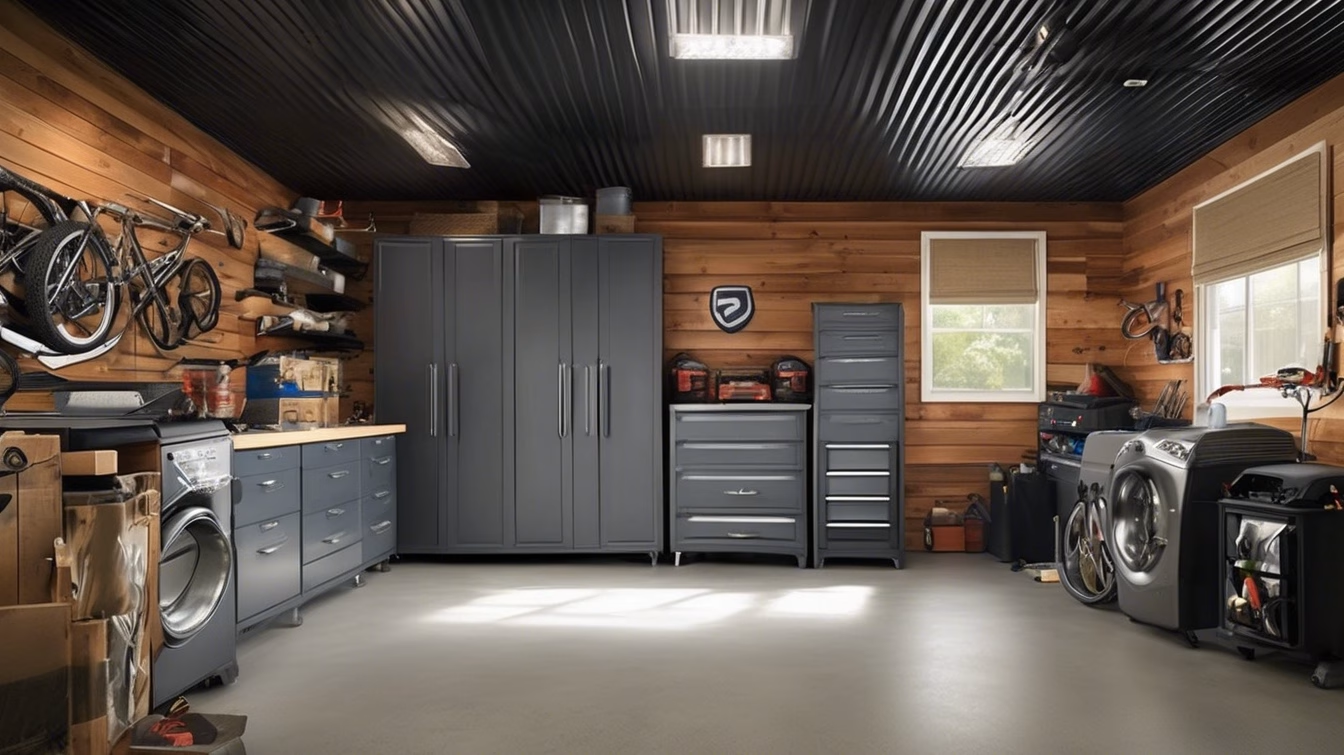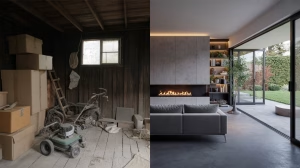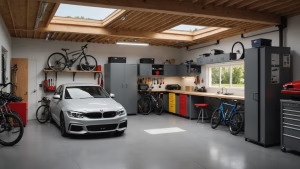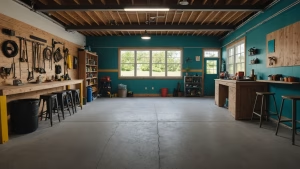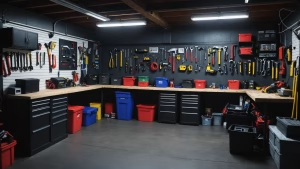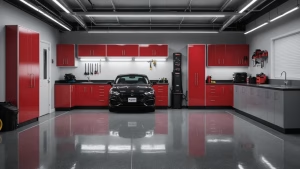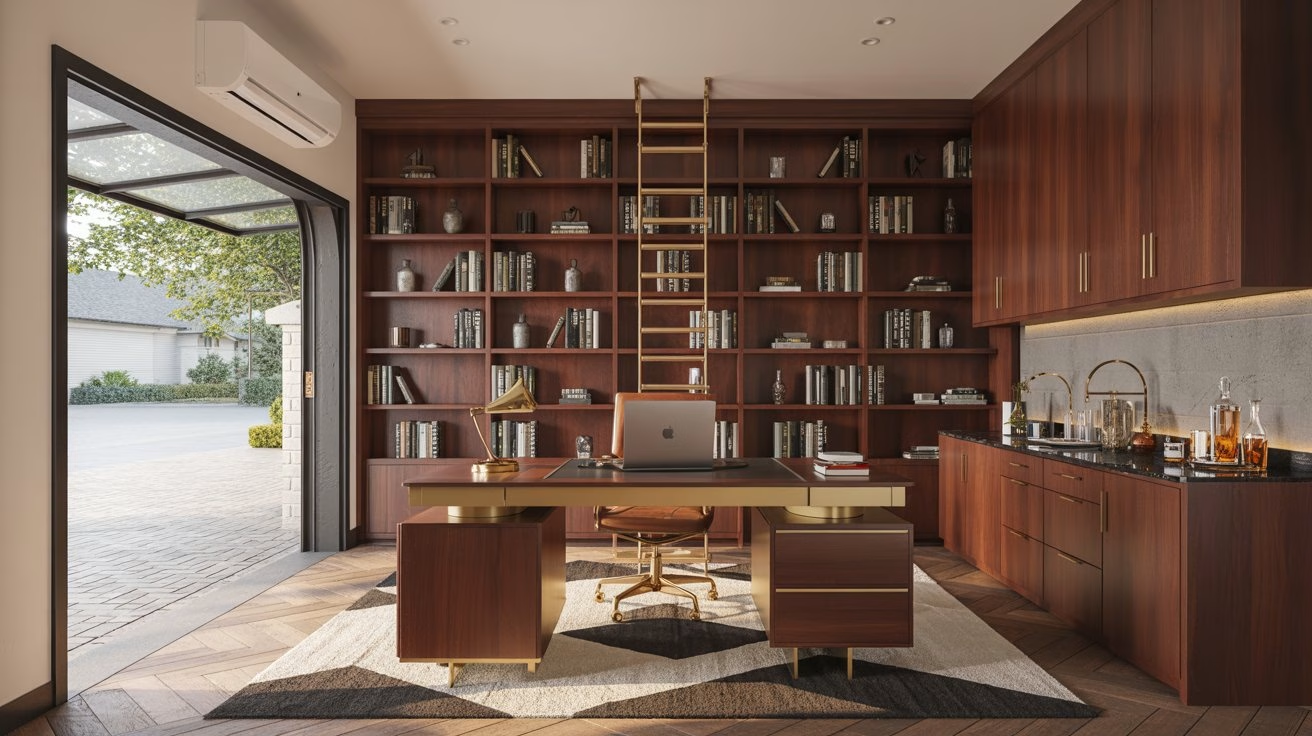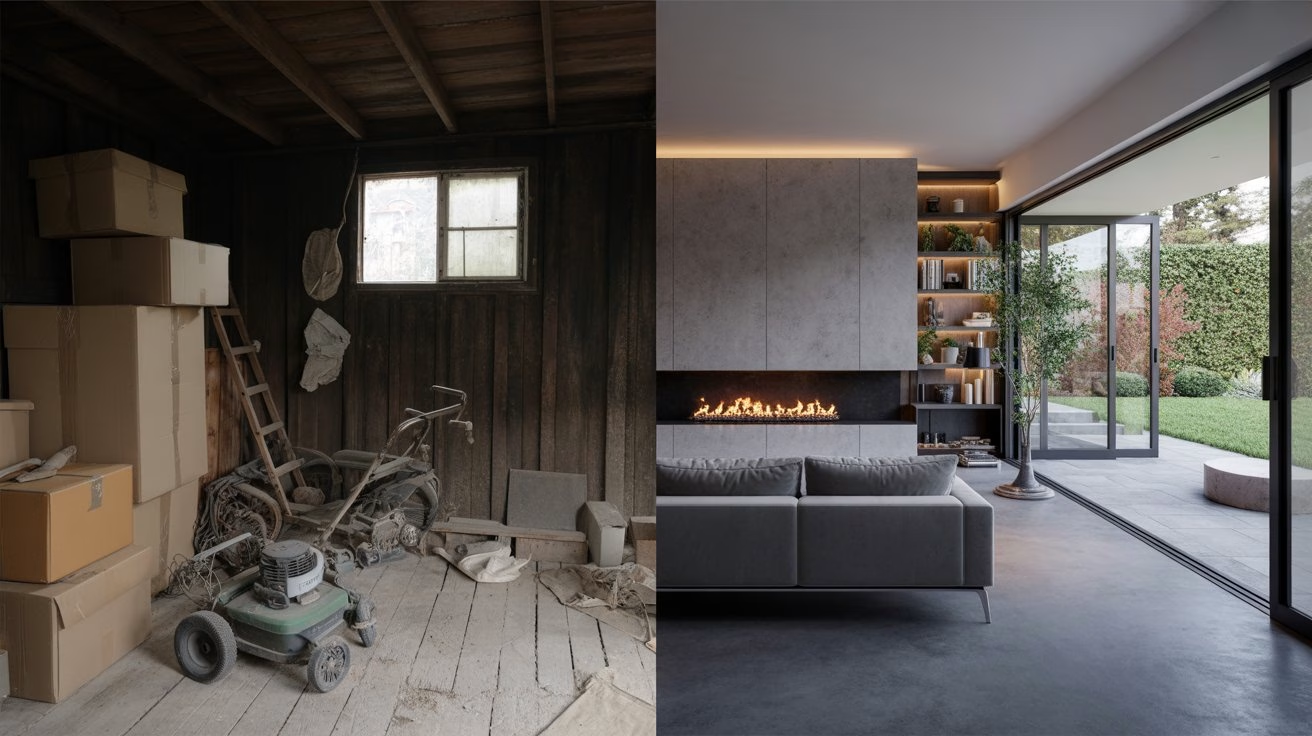Your garage ceiling is often an overlooked space, but it presents a fantastic opportunity to enhance both the functionality and the aesthetics of your garage. Whether you’re looking for a more finished look, better insulation, or clever storage solutions, here are 10 garage ceiling ideas to inspire your next renovation:
1. Exposed Joists with Paint
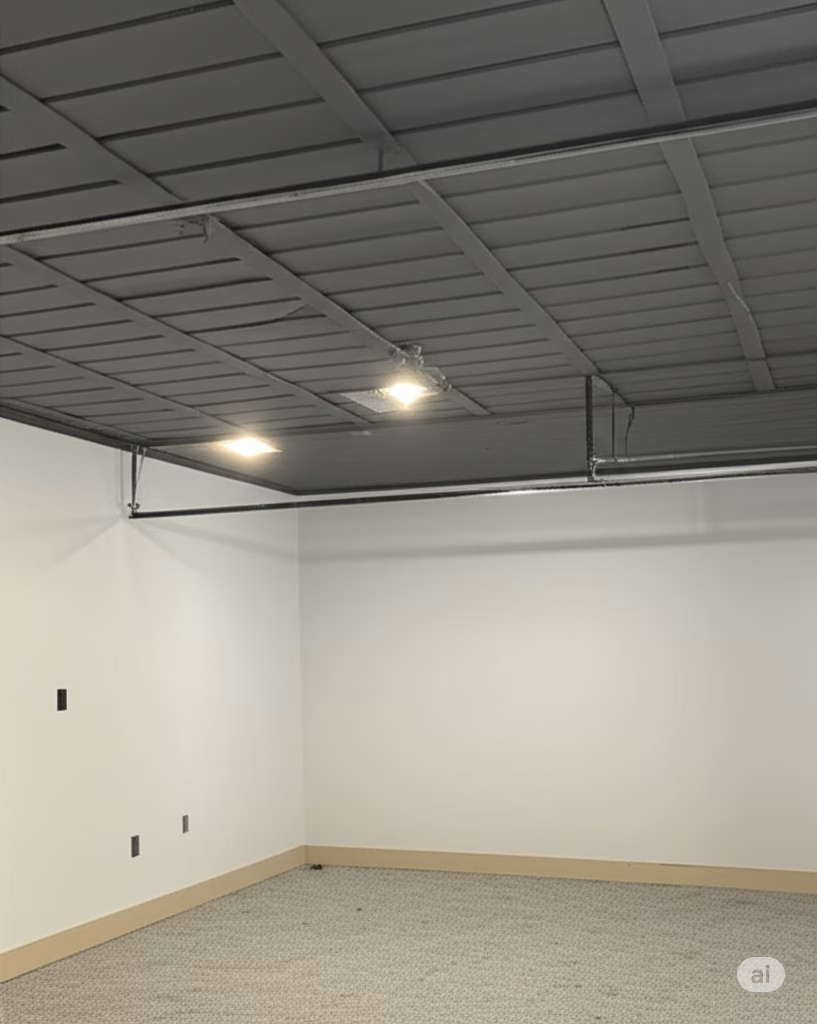
For a raw and industrial vibe, consider simply painting your exposed ceiling joists and the underside of the roof decking. This cost-effective approach allows the structural elements to become part of the design. Choose a dark color for a more dramatic and enclosed feel, or opt for a lighter shade to keep the space bright and airy.
2. Drywall
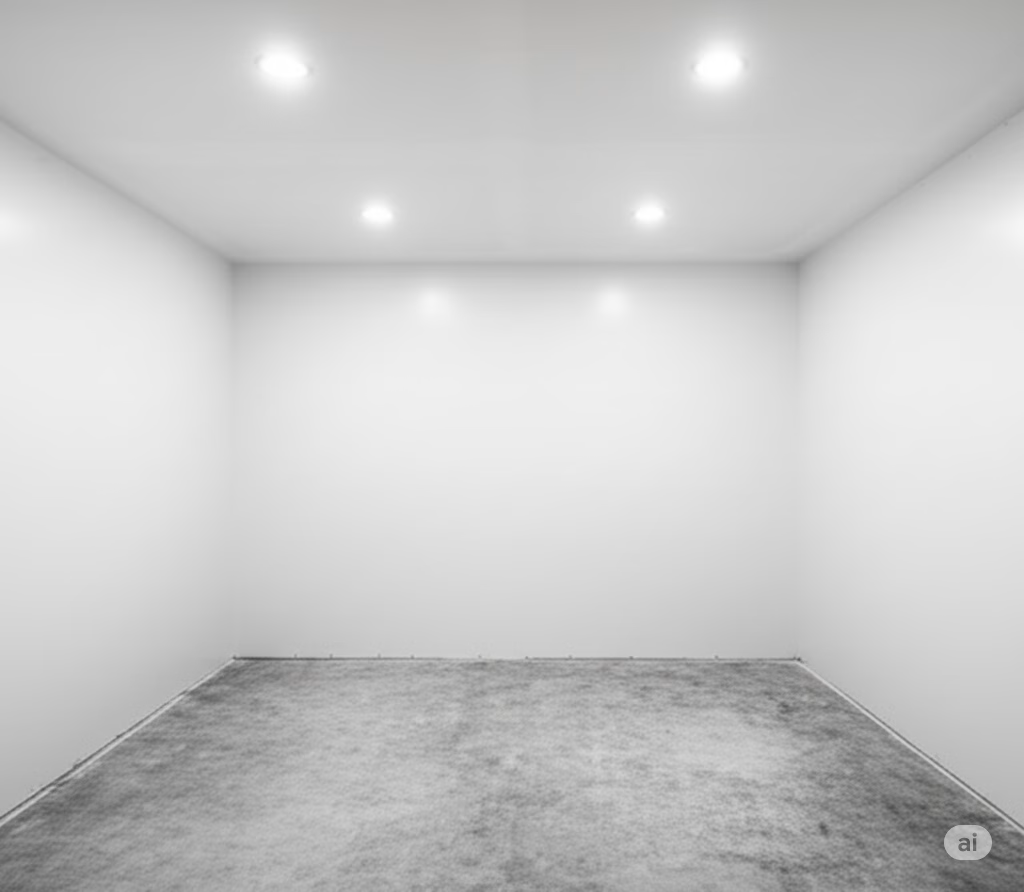
The classic choice for a finished interior, drywall provides a smooth and paintable surface. It offers a clean and versatile backdrop that can be adapted to any style. Drywall also provides some level of fire resistance and noise reduction, making it a practical upgrade.
3. Plywood Panels
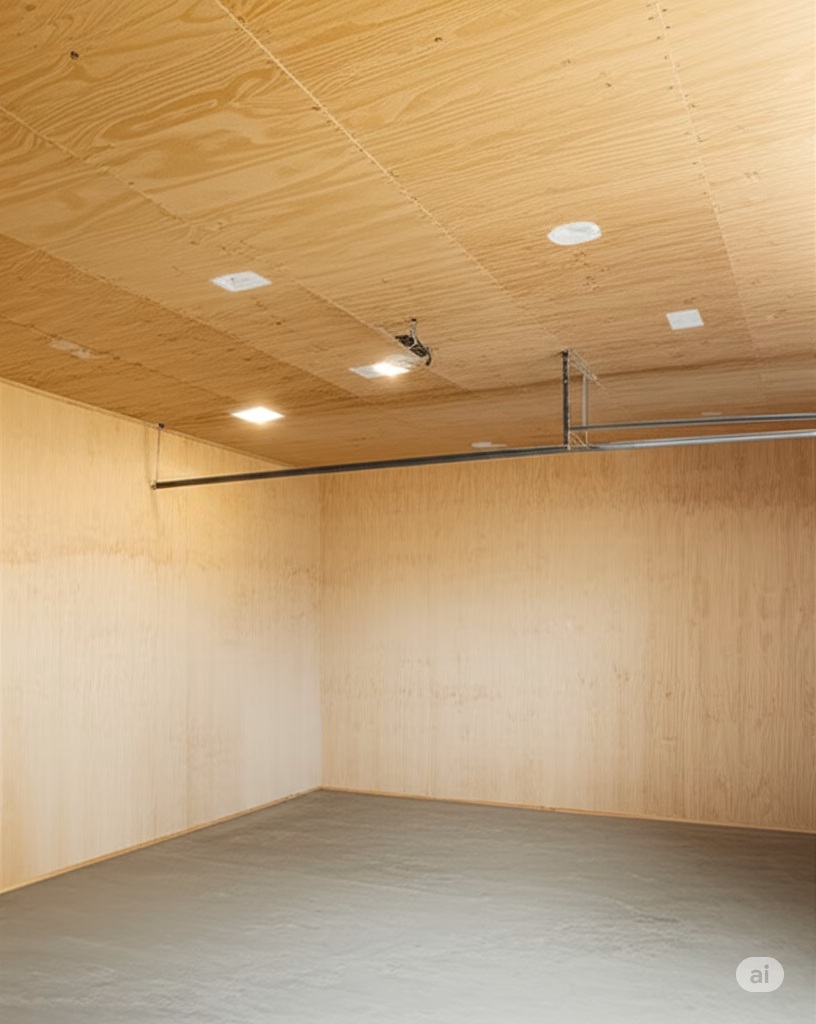
For a more robust and industrial-chic aesthetic than drywall, consider using plywood panels. Available in various grades and finishes, plywood can be painted, stained, or sealed to highlight its natural wood grain. Installing them in a shiplap style can add an interesting visual texture.
4. Suspended Ceiling (Drop Ceiling)
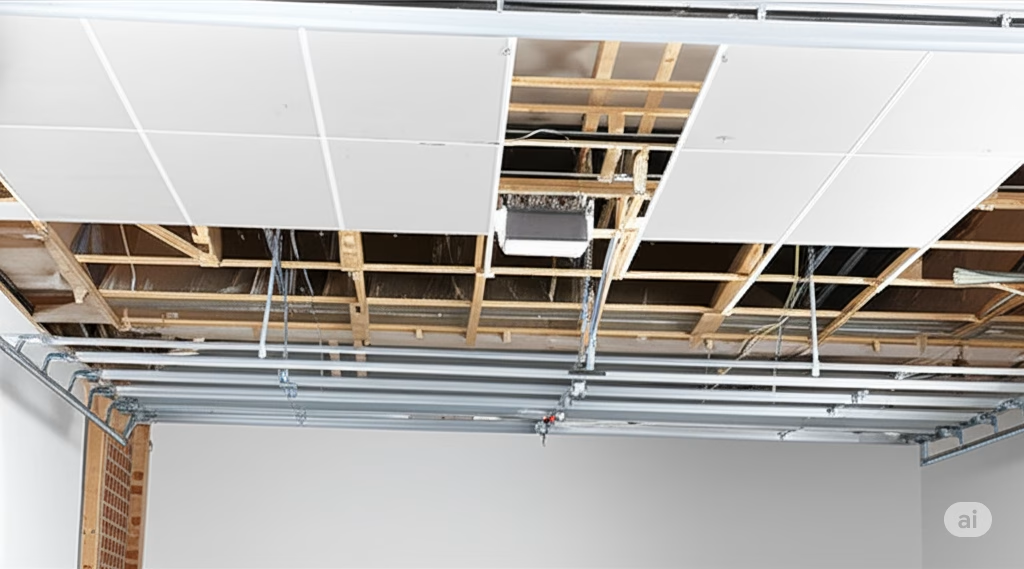
A practical solution for concealing unsightly wires, pipes, and ductwork, a suspended ceiling also offers easy access to these elements for future maintenance. Available in a variety of materials and styles, including acoustic tiles for noise reduction, drop ceilings are a functional and relatively easy-to-install option.
5. Metal Panels (Corrugated or Flat)
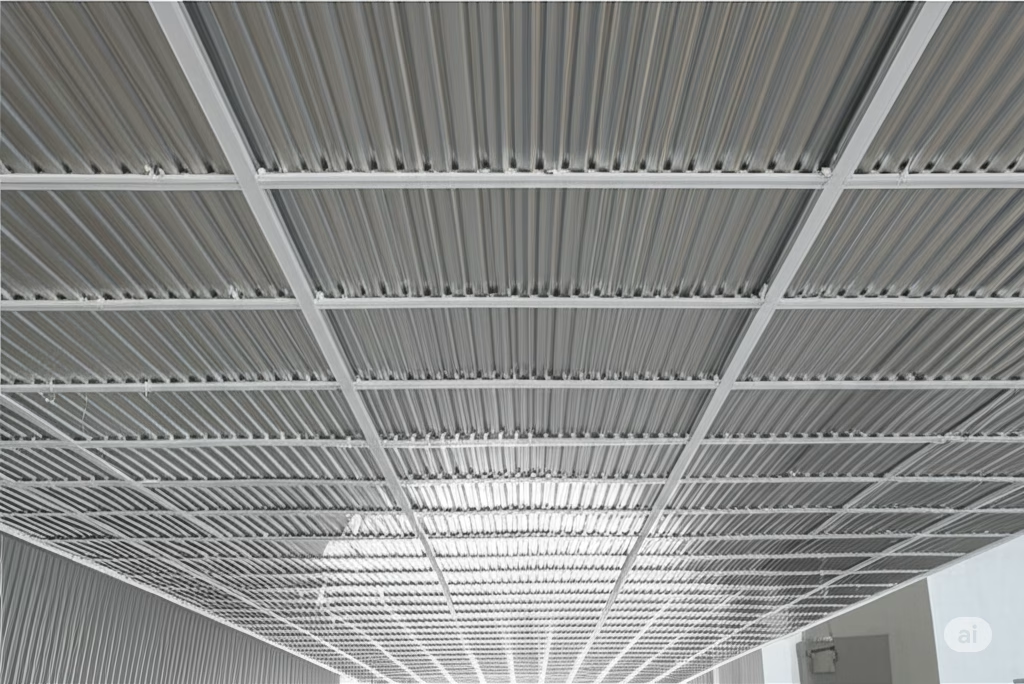
For a robust, industrial, or modern farmhouse look, metal panels are a durable and low-maintenance choice. Corrugated metal adds texture and visual interest, while flat metal panels offer a sleeker, more contemporary feel. Their reflective surface can also help to brighten the garage.
6. Insulated Panels
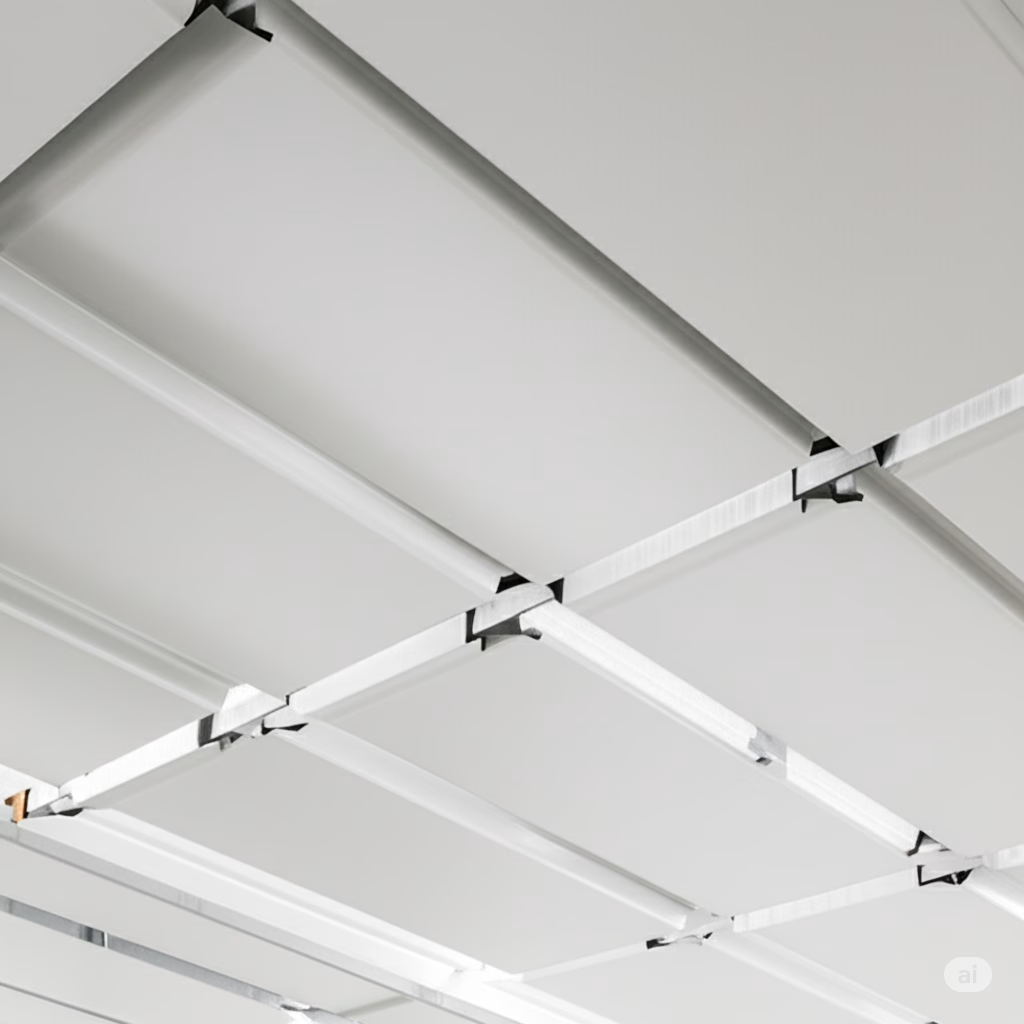
If you’re looking to improve your garage’s energy efficiency and climate control, insulated ceiling panels are an excellent solution. These panels typically feature a foam core sandwiched between two finished layers, providing both insulation and a finished ceiling surface in one step. They often feature tongue-and-groove edges for a seamless installation.
7. PVC or Vinyl Panels
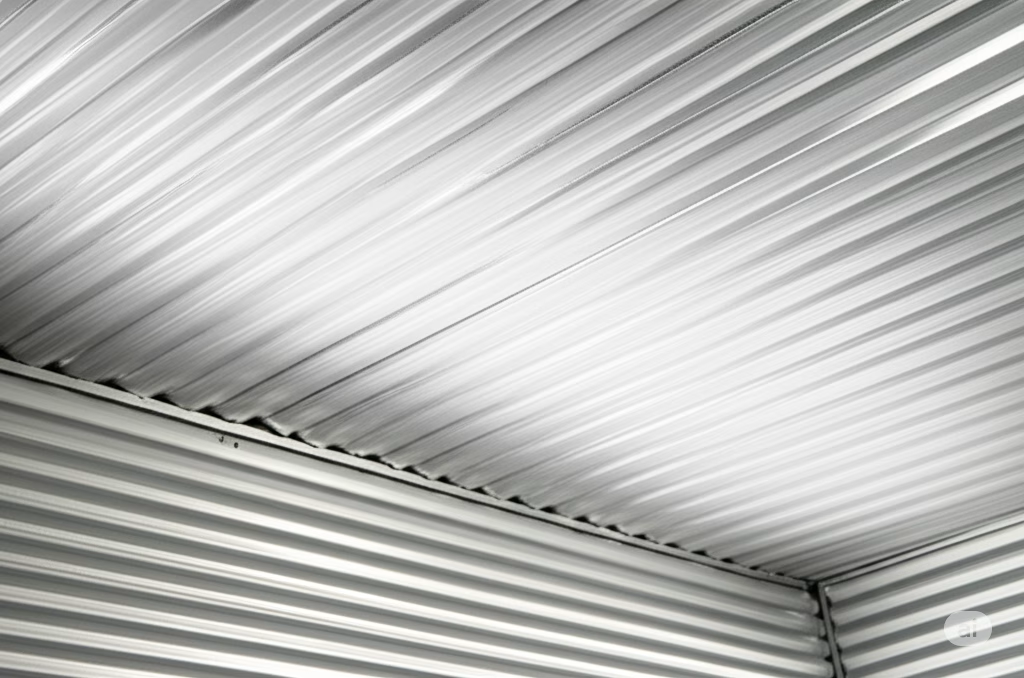
Ideal for garages prone to moisture, PVC or vinyl ceiling panels are water-resistant, mold-resistant, and easy to clean. They come in a variety of styles and finishes, including those that mimic wood or beadboard, offering both practicality and aesthetic appeal.
8. Tongue-and-Groove Wood Planks
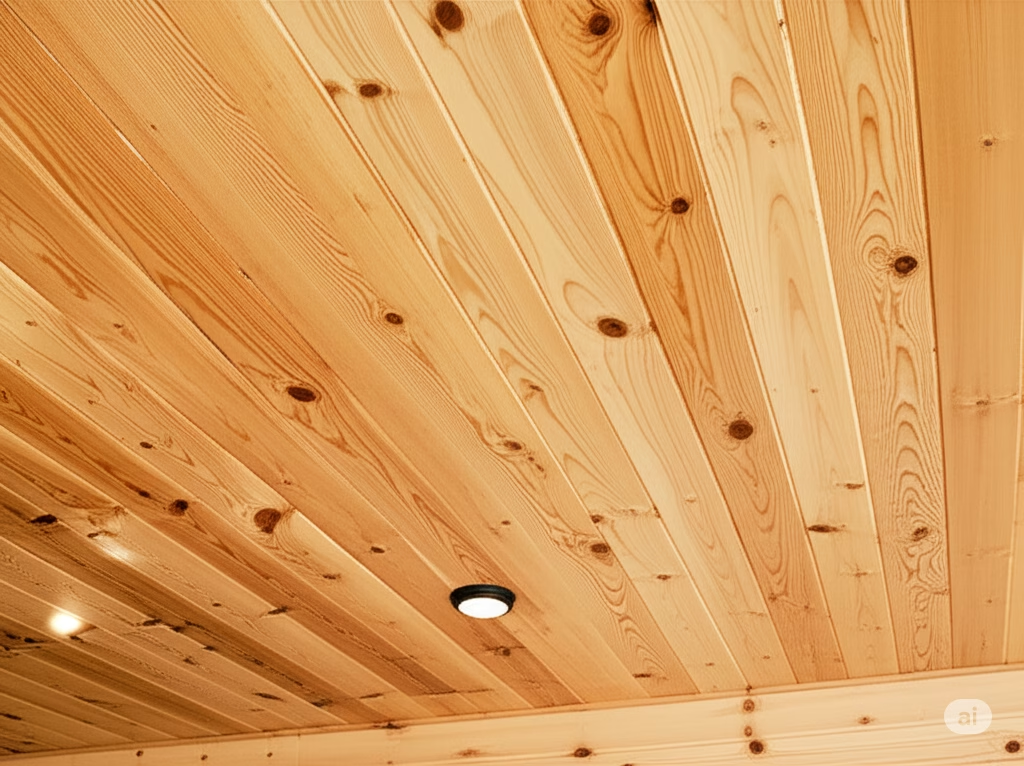
For a touch of warmth and traditional charm, tongue-and-groove wood planks create a beautiful and inviting garage ceiling. Whether you choose pine, cedar, or reclaimed wood, this option can be stained, painted, or simply sealed to showcase the natural beauty of the wood.
9. Styrofoam or Faux Tin Ceiling Tiles
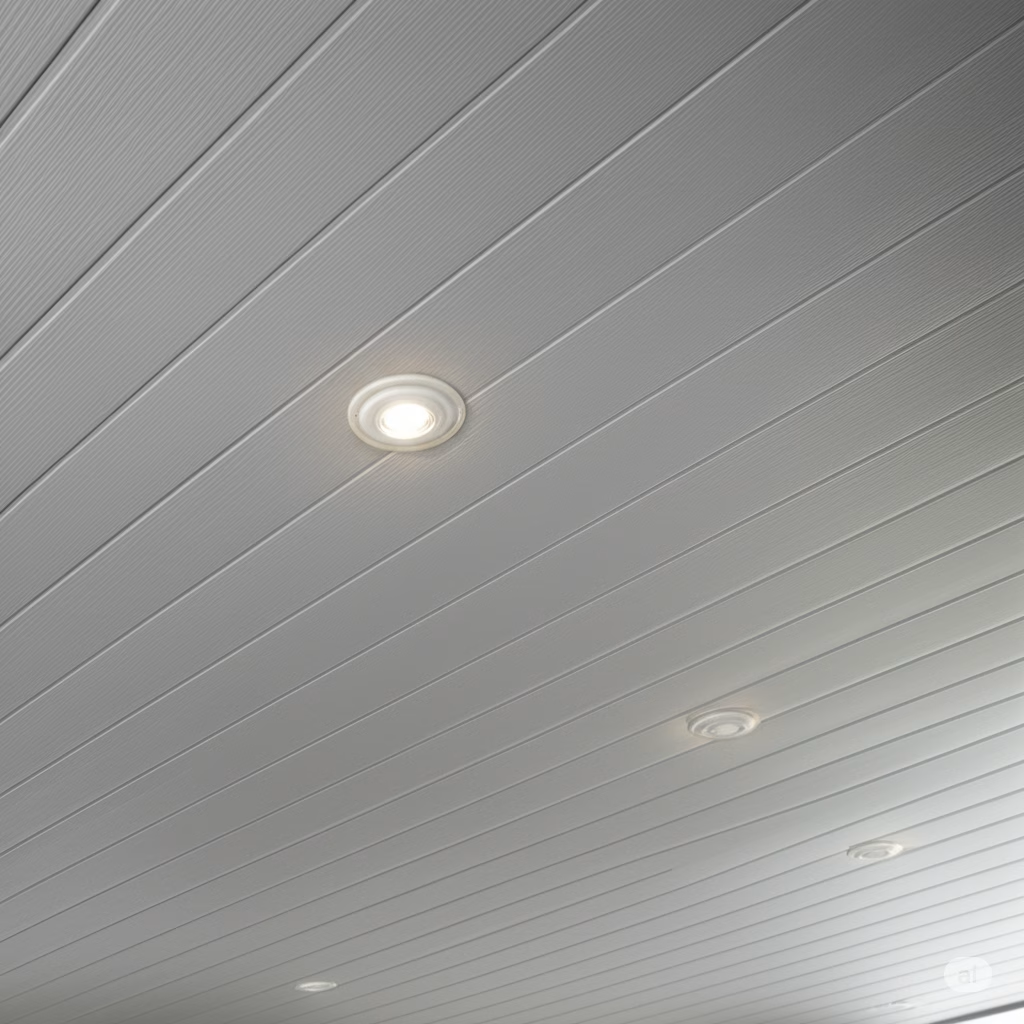
If you’re looking to add a decorative element without significant weight or cost, styrofoam or faux tin ceiling tiles are a great option. These lightweight tiles can be easily glued to an existing ceiling and come in a variety of patterns and finishes, allowing you to achieve a more elegant or vintage look.
10. Storage Grid/Overhead Racks Integrated
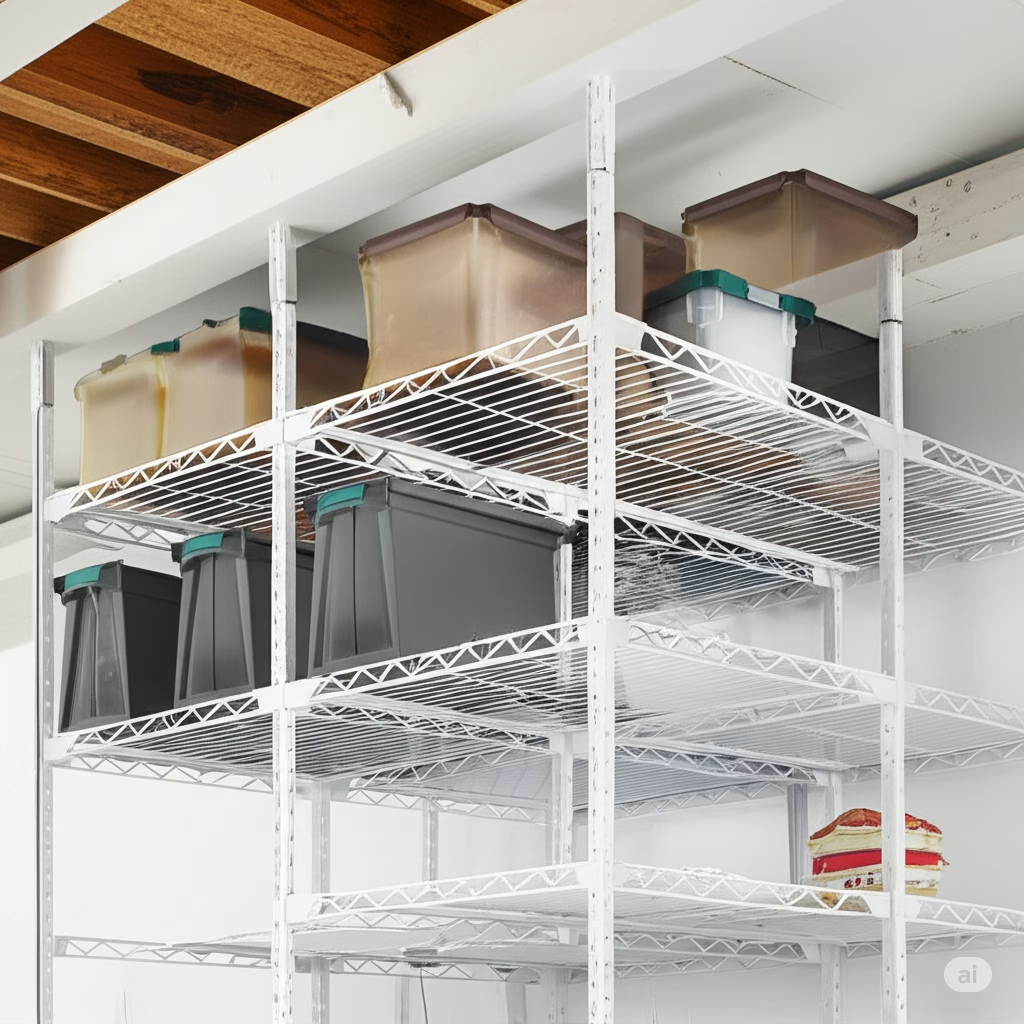
Maximize your garage’s vertical space by integrating overhead storage solutions directly into your ceiling structure. Sturdy metal grids or racks attached to the joists can provide ample space for storing bins, seasonal items, and other bulky belongings, keeping your floor space clear and organized. You can combine this practical solution with a painted ceiling for a clean look.
