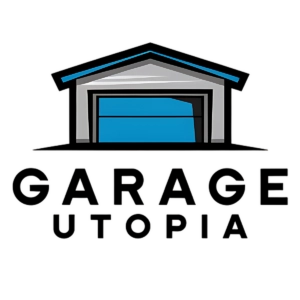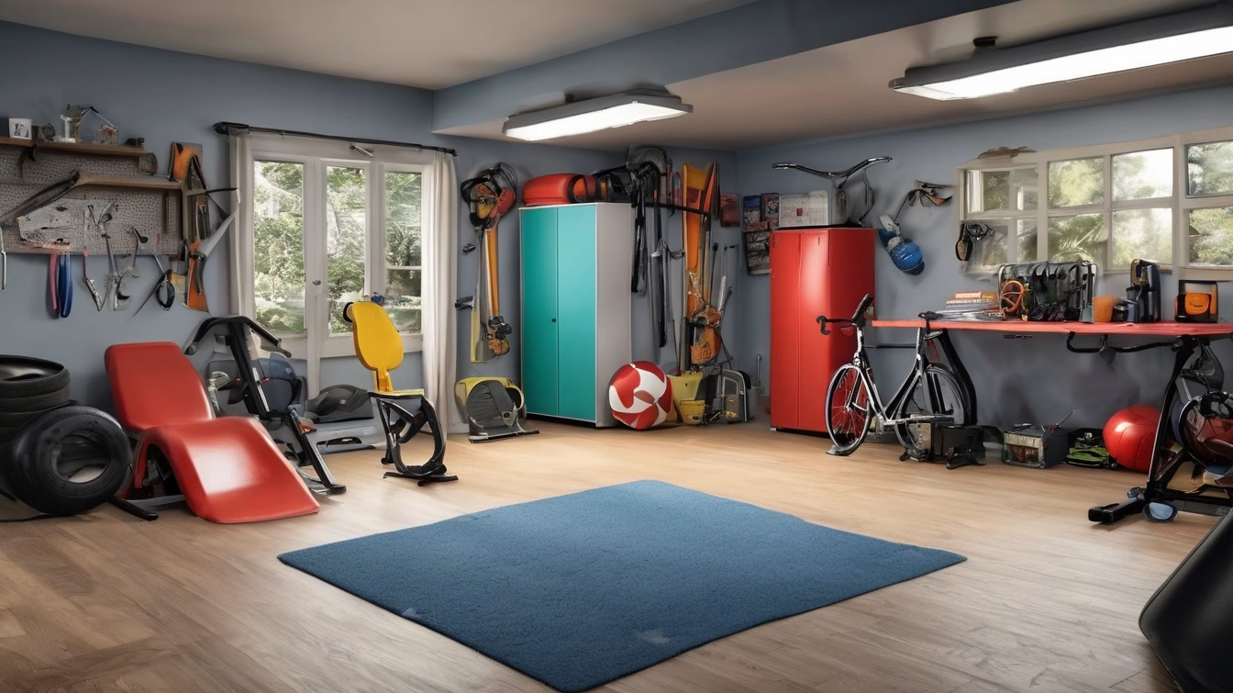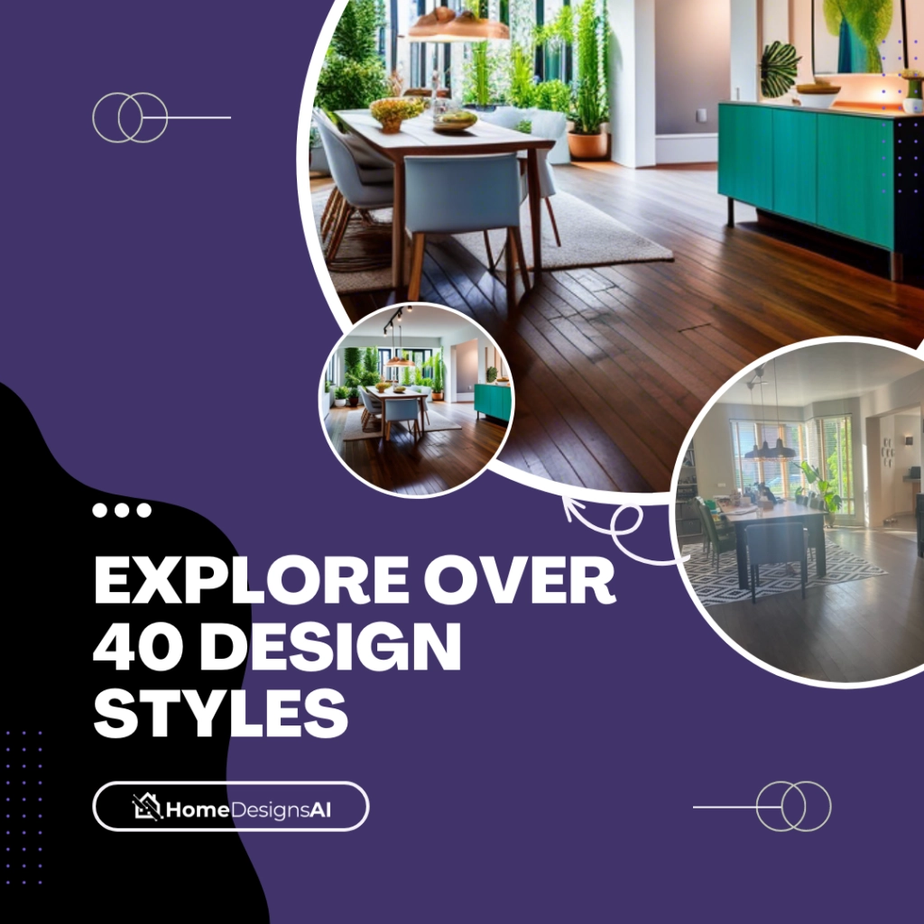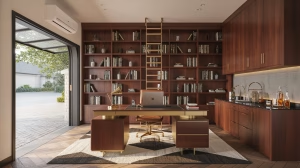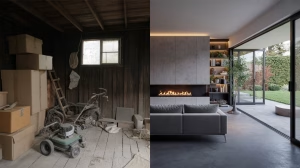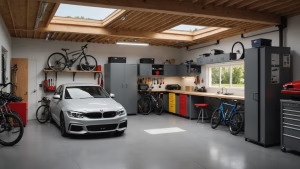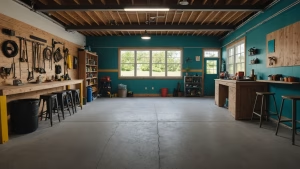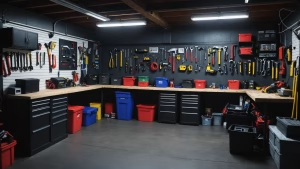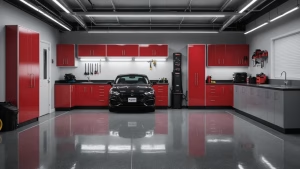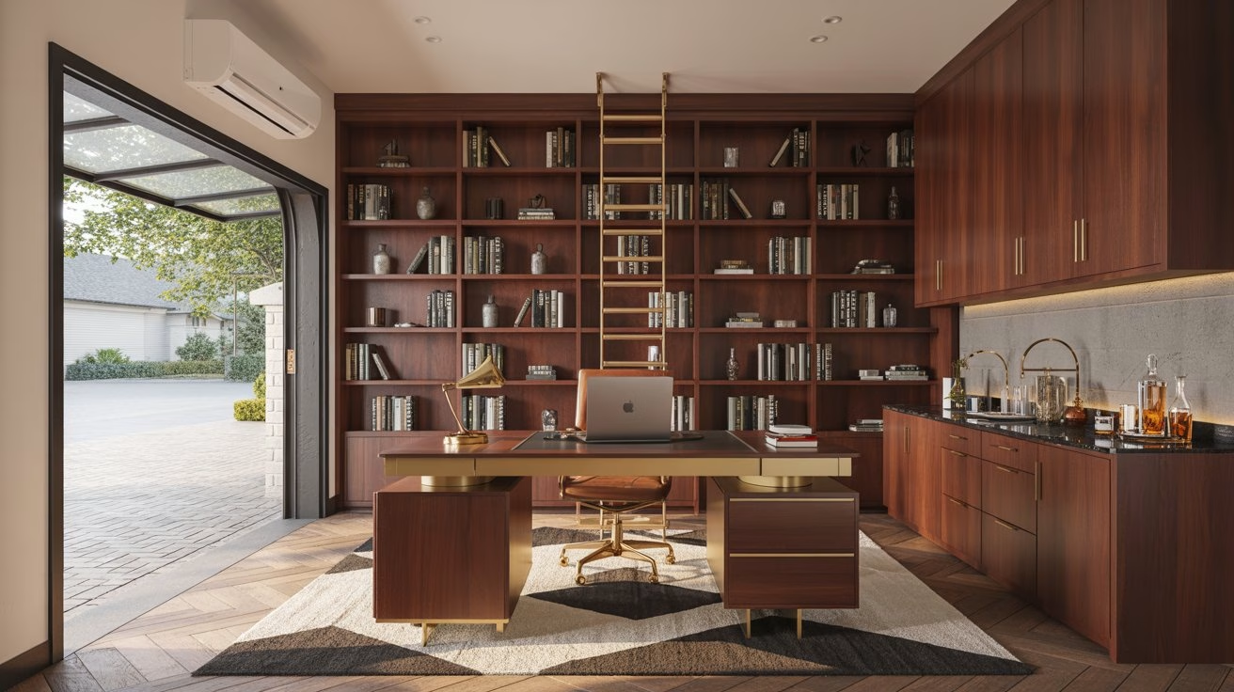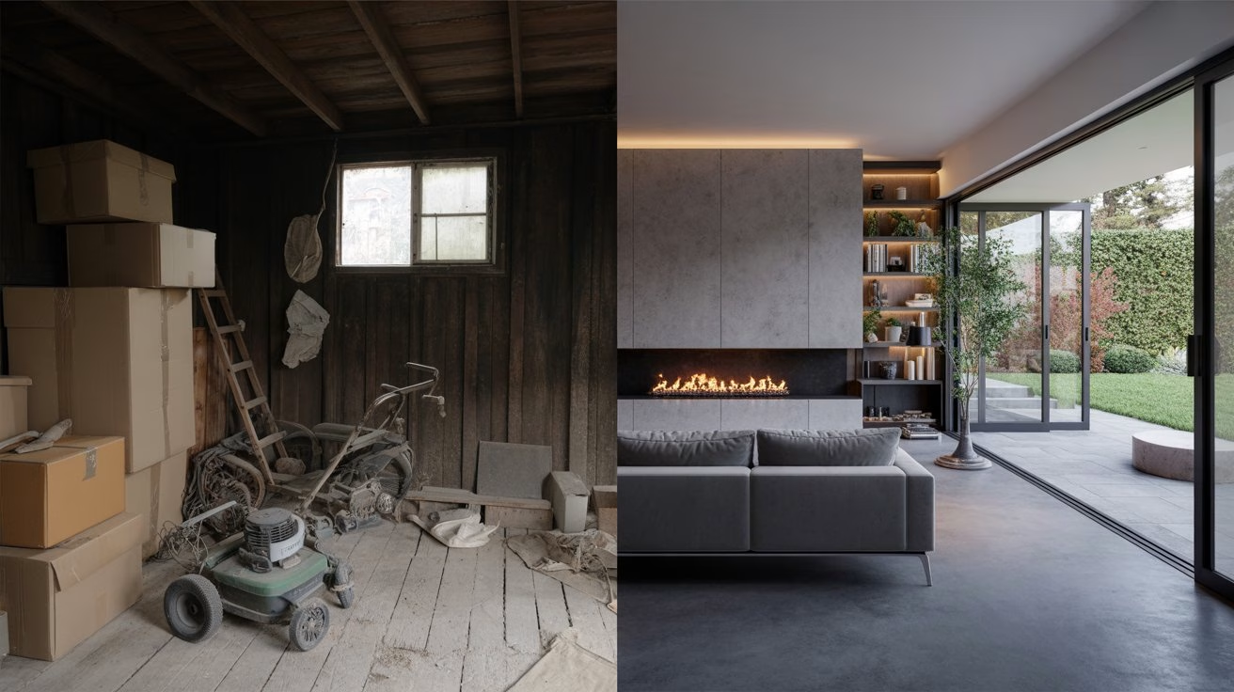Introduction: Unlocking the Hidden Potential of Your Garage on a Budget
In the quest for more living space, the answer often lies just a few steps from your back door. The humble garage, frequently underutilized as a cluttered storage zone for forgotten relics and seasonal decorations, represents a goldmine of untapped potential. A full-scale home addition is a notoriously expensive and disruptive undertaking, often costing tens or even hundreds of thousands of dollars. A garage conversion, however, offers a brilliantly practical and significantly more affordable alternative. You already have the foundation, walls, and roof in place; the core structure is there, waiting to be transformed.
Embarking on a garage conversion doesn’t have to mean draining your savings. With strategic planning, a dose of creativity, and a willingness to embrace some DIY spirit, you can create a beautiful, functional new room for a fraction of the cost of a traditional extension. The key is to focus on ideas that work with the existing space rather than fighting against it, making smart choices on finishes, and prioritizing where to spend and where to save. This article will guide you through 12 inspiring and budget-friendly garage conversion ideas, packed with practical tips to help you maximize your space and your wallet. From a high-energy home gym to a tranquil home office, get ready to see your garage in a whole new light.
1. The Ultimate Home Gym on a Shoestring
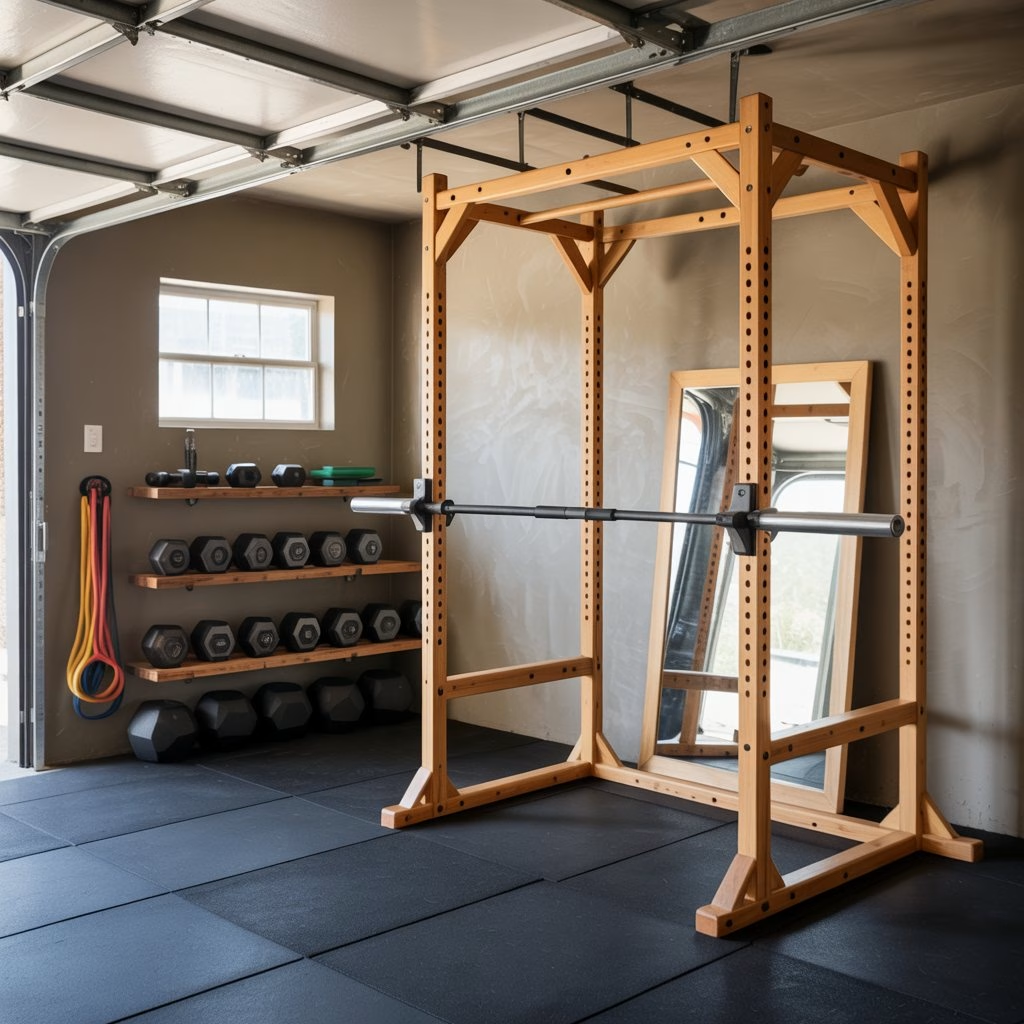
Creating a dedicated space for fitness is a fantastic way to utilize a garage, and it’s one of the most budget-friendly conversions possible. The primary advantage is that a gym doesn’t require the same level of finishing as a traditional living space. You can embrace the raw, industrial feel of the garage, which often suits a workout environment. The focus is on functionality and durability rather than luxurious comfort, which immediately slashes costs on flooring, wall finishes, and decor.
To keep this conversion on a tight budget, start with the floor. Instead of expensive hardwood or tile, opt for interlocking rubber gym mats. They are affordable, incredibly durable, easy to install yourself, and provide the perfect surface for exercise. For the walls, a fresh coat of bright, motivating paint can work wonders. You can skip the expense of drywalling over exposed brick or cinder blocks; simply paint them for a clean, industrial look. When it comes to equipment, the secondhand market is your best friend. Websites like Facebook Marketplace and Craigslist are teeming with high-quality, barely-used weights, benches, and cardio machines at a fraction of their retail price. You can also build simple, sturdy equipment like plyometric boxes or a weight rack from wood, further cutting costs.
2. The Productive and Affordable Home Office
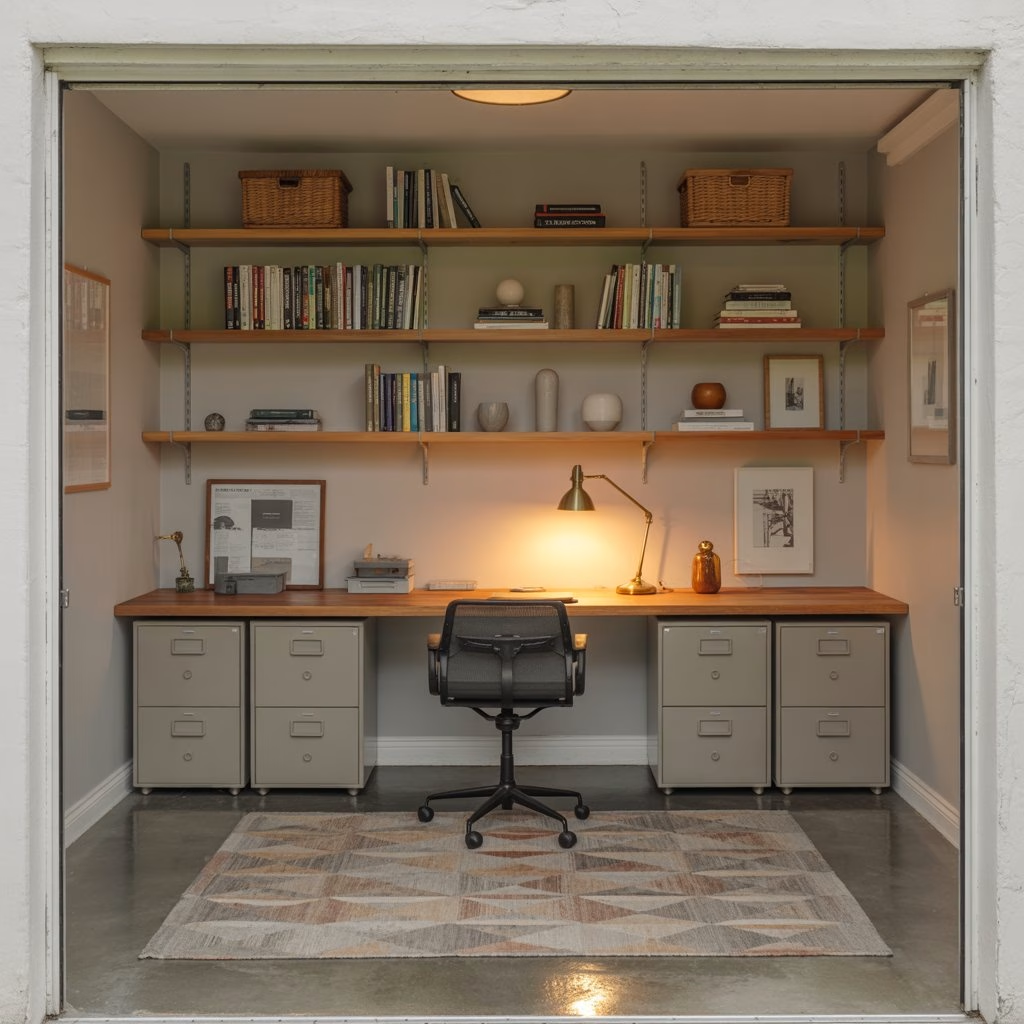
With the rise of remote work, a dedicated home office has become a necessity for many. Converting a garage into an office is a cost-effective way to create a separate, quiet workspace that allows for focus and a healthy work-life separation. The key to doing this on a budget is to focus your spending on the elements that directly impact productivity and comfort: insulation, lighting, and a functional workspace. The aesthetic can be kept simple, clean, and minimalist, which naturally lends itself to lower costs.
First, address insulation and climate control. A poorly insulated garage will be unusable in extreme weather. Installing DIY-friendly fiberglass batt insulation in the walls and ceiling is a cost-effective project that will pay for itself in energy savings. For the walls, drywall is standard, but you could also opt for painted plywood or OSB (Oriented Strand Board) for a more modern, utilitarian look at a lower cost. For the desk, create a custom workspace by placing a solid wood plank, a laminate countertop, or even a solid-core door across two affordable filing cabinets or trestle legs. This provides a massive surface area for a fraction of the price of a traditional executive desk. Focus your lighting budget on excellent task lighting rather than rewiring the entire space for numerous overhead fixtures. A good desk lamp and a standing lamp can often suffice.
3. A Durable and Fun Kids’ Playroom
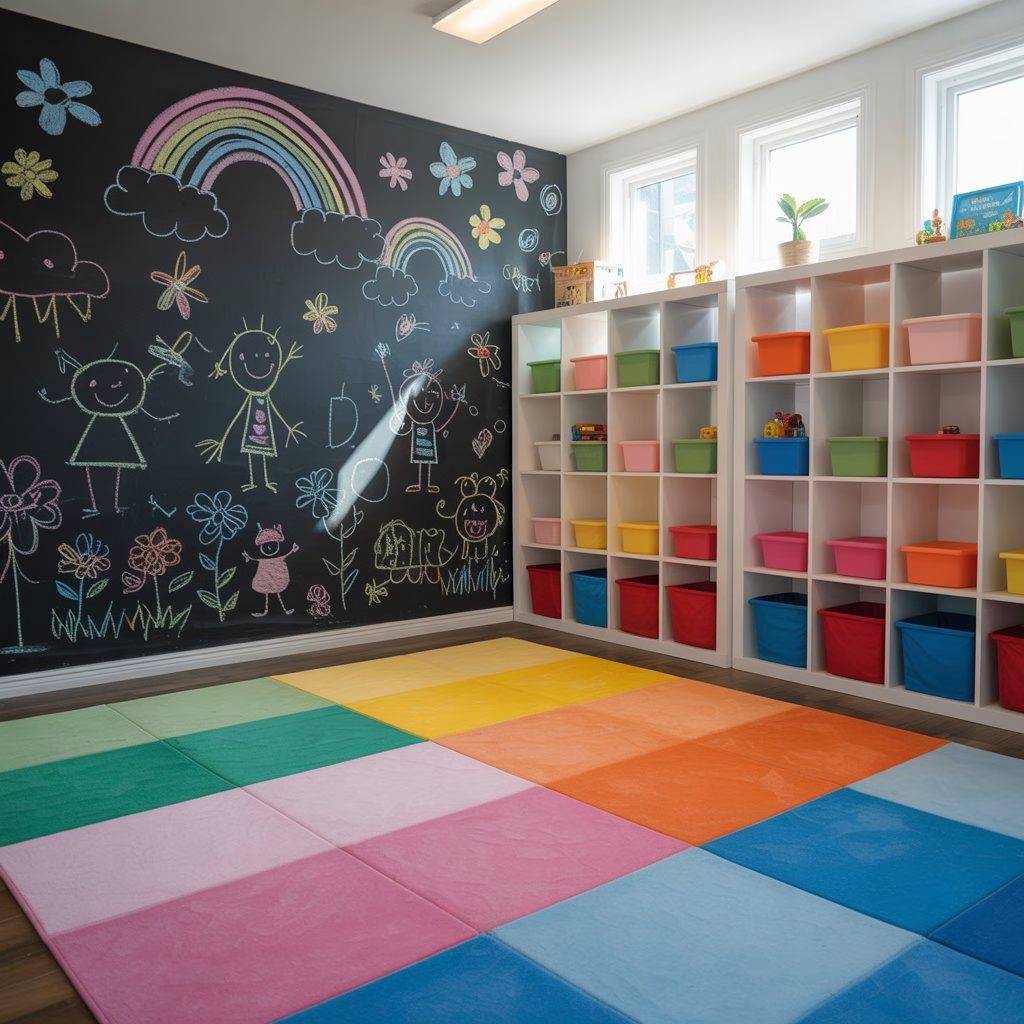
A garage can be transformed into the ultimate kids’ playroom, providing a dedicated space for toys, games, and creative messes, keeping the main house tidier. The beauty of this conversion is that durability and ease of cleaning are more important than high-end finishes. This allows for significant savings by choosing practical, hard-wearing materials that can withstand the rigors of childhood. A playroom can be a space for imagination, where perfect finishes are less important than color, function, and fun.
Flooring is a key consideration. Luxury vinyl tile (LVT) or affordable carpet tiles are excellent budget choices. Carpet tiles are particularly great because if one gets stained or damaged, you can simply replace that single tile instead of the entire floor. For the walls, a semi-gloss paint is a must for its wipeable, easy-to-clean surface. Consider dedicating one wall to a creative feature, like a coat of magnetic primer topped with chalkboard paint, creating an endlessly reusable canvas for art. When it comes to storage, forgo expensive custom cabinetry in favor of modular cube shelving units from stores like IKEA or Target. Paired with inexpensive fabric bins, they offer a tremendous amount of easy-to-organize storage for toys, books, and art supplies.
4. The Personalized Man Cave or She-Shed
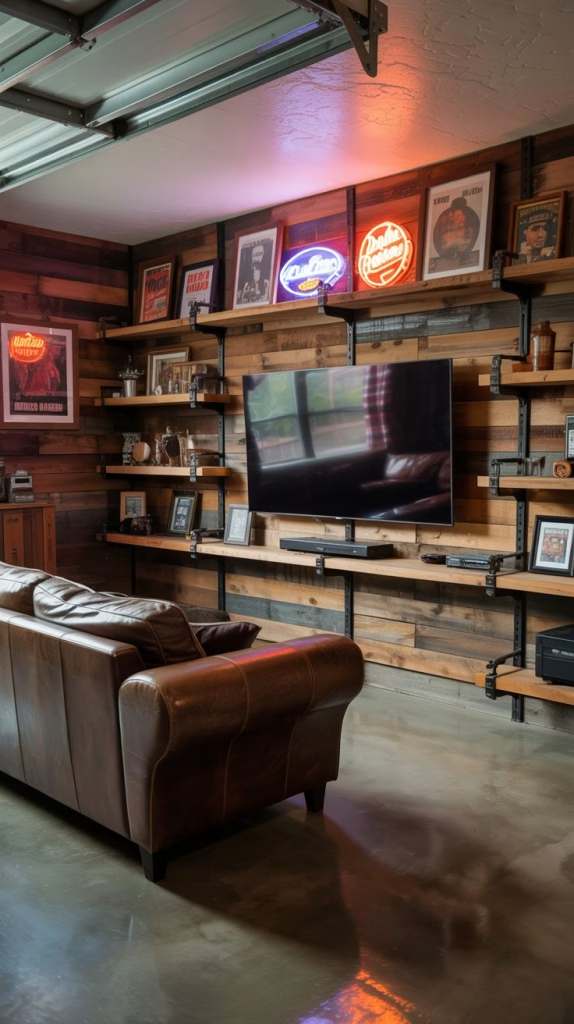
A dedicated hobby room, whether it’s a classic man cave, a tranquil she-shed, or a creative studio, is all about personalization. This is another conversion where you can lean into a more rustic or industrial aesthetic to save money. The goal is to create a comfortable escape that reflects your personality and interests. This focus on character over perfection means reclaimed materials, secondhand finds, and DIY projects are not just budget-savers; they are essential to the room’s charm.
Start by sourcing furniture from thrift stores, consignment shops, and online marketplaces. A slightly worn leather sofa or a vintage armchair can add instant character for a fraction of the price of new furniture. For shelving and tables, get creative with reclaimed materials. Pallet wood, old pipes, and salvaged lumber can be transformed into unique, industrial-style furniture that is both sturdy and stylish. Instead of expensive flooring, consider cleaning and sealing the existing concrete floor and then painting it with durable epoxy floor paint in a dark gray or charcoal for a sleek, low-maintenance finish. Lighting can be simple and atmospheric; string lights, vintage-style Edison bulbs, and inexpensive floor lamps can create the perfect mood without costly electrical work.
5. The Practical Utility and Laundry Room
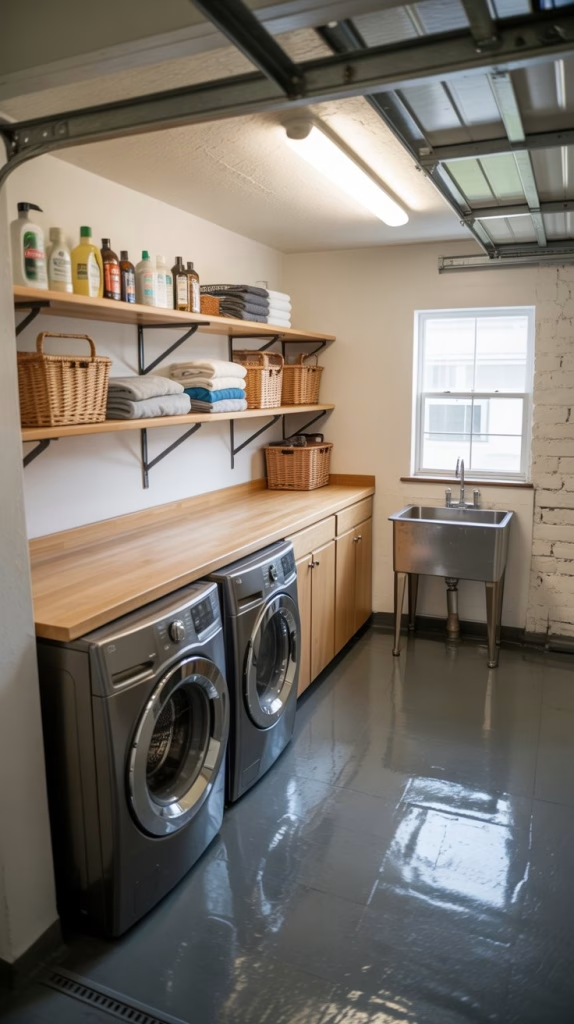
Moving your laundry and utility functions to the garage is an incredibly practical way to free up valuable space within your home. It can also reduce noise and clutter in your main living areas. This type of conversion is often more about function than form, allowing you to prioritize spending on plumbing and electrical work while saving significantly on cosmetic finishes. You don’t need high-end tile or custom cabinets to create a hyper-functional and organized workspace.
The main expense will be running the necessary plumbing for the washing machine and a utility sink, as well as installing the appropriate electrical outlets. To offset this, keep the rest of the project simple. For flooring, sheet vinyl is one of the most affordable and water-resistant options available. For walls, consider moisture-resistant drywall (green board) in the wet areas and a good quality semi-gloss paint for easy cleaning. Create a large, functional folding area by installing a simple laminate countertop directly onto wall-mounted brackets or over the top of your front-loading machines. Open shelving is far cheaper than enclosed cabinets and makes it easy to see and access all your supplies.
6. The Simple and Flexible Guest Room
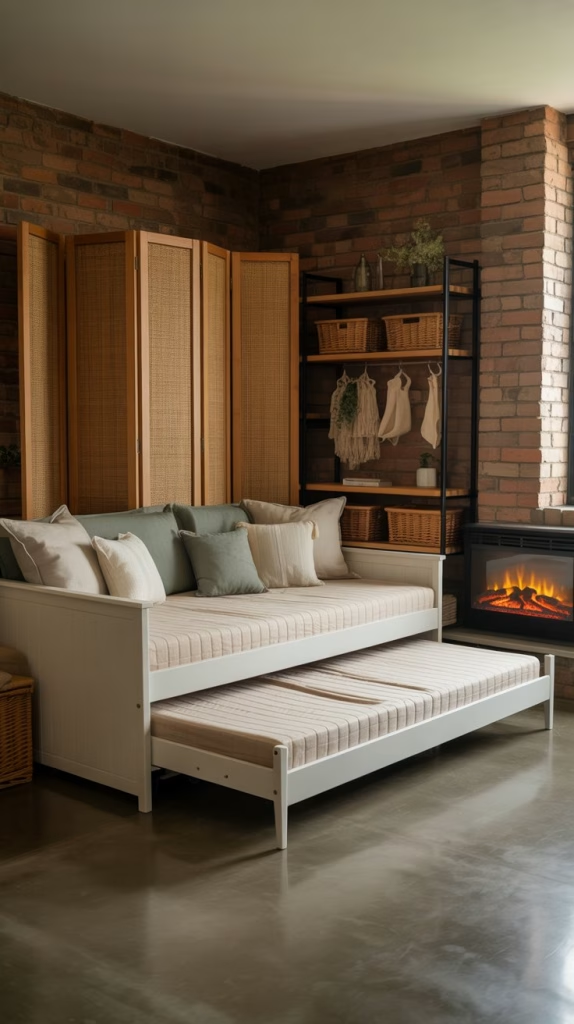
A dedicated guest room is a luxury many homes can’t afford, but a garage conversion can provide this extra sleeping space on a budget. The key is to think “flex space” rather than a fully plumbed and permitted Accessory Dwelling Unit (ADU), which would be far more expensive. By creating a comfortable, well-insulated, and nicely finished room, you provide a private space for guests without the major expense of adding a bathroom or kitchen.
Insulation and climate control are non-negotiable for a comfortable sleeping space. Ensure the walls and ceiling are well-insulated, and consider an affordable ductless mini-split system for efficient heating and cooling. For flooring, luxury vinyl plank (LVP) offers the warm look of wood for a lower price and is a simple DIY installation. Furnish the space with multi-functional pieces. A daybed with a trundle, a sleeper sofa, or a Murphy bed can all function as seating during the day and sleeping space at night, maximizing the room’s utility. Instead of building permanent closets, use attractive freestanding wardrobes or a simple clothing rack. Ensure you have proper egress, such as a large window or a door, which is crucial for safety and may be required by local codes.
7. The Inspiring Art or Music Studio
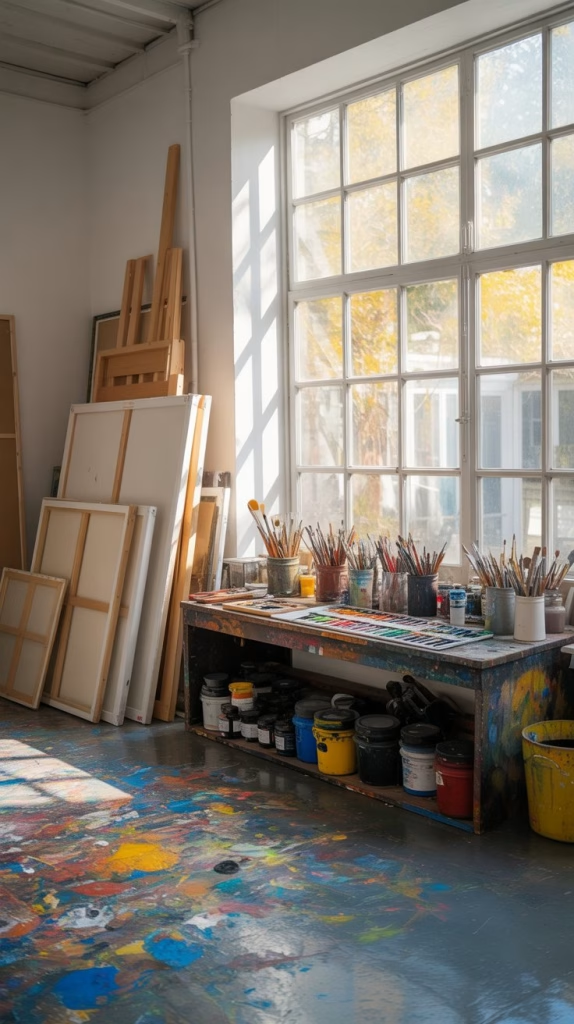
A garage is an ideal blank canvas for an art or music studio. Its separation from the main house provides a space where artists can be messy and musicians can be loud without disturbing the rest of the household. A budget-friendly approach to this conversion involves focusing on the two most important elements for a studio: light and sound. The finishes can be left raw and industrial, which is often more conducive to a creative atmosphere anyway.
For an art studio, maximizing natural light is paramount. If your budget allows for one significant upgrade, make it a larger window or a glass door. If not, invest in excellent full-spectrum lighting that mimics natural daylight. Paint the walls and ceiling a clean, bright white to create a neutral backdrop and reflect as much light as possible. The original concrete floor is perfect for an art studio—it’s durable and easy to clean up spills of paint or clay. For a music studio, the priority is sound dampening. You can achieve this on a budget by adding a second layer of drywall with Green Glue compound in between, or by hanging heavy blankets or acoustic foam panels on the walls. These are far more affordable solutions than professional soundproofing.
8. The Ultimate Hobbyist Workshop
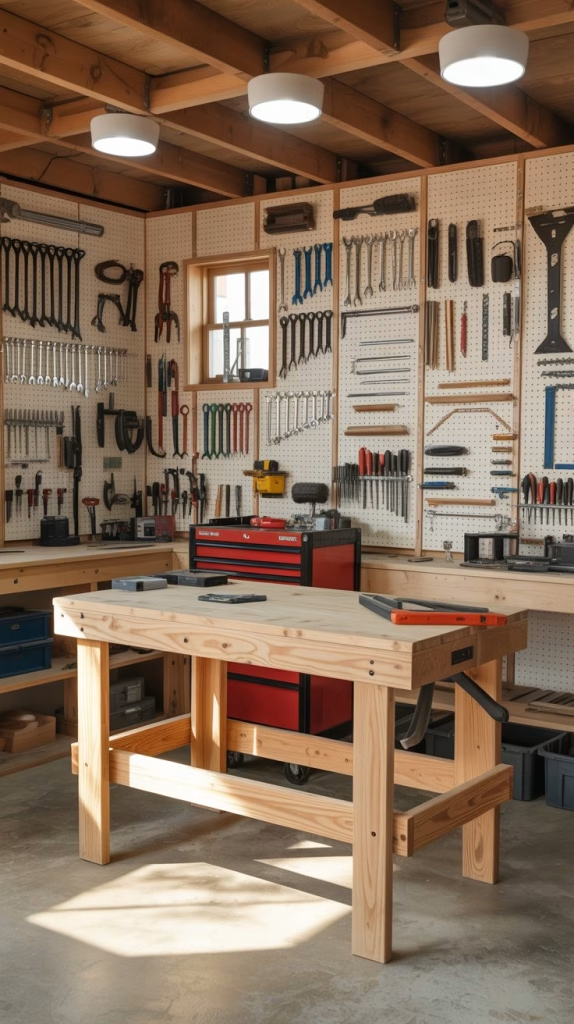
For the DIYer, woodworker, or mechanic, converting the garage back to its roots—but as a highly organized and functional workshop—is the ultimate project. This is arguably the cheapest conversion of all, as it fully embraces the utilitarian nature of the space. There’s no need for drywall, fancy flooring, or sophisticated decor. The investment here is in functionality, organization, and excellent lighting, all of which can be achieved on a modest budget.
The walls are your primary organizational tool. Cover them with sheets of pegboard or French cleats, which offer versatile and affordable systems for hanging tools and supplies. You can often find pegboard hooks and accessories in bulk for a low price. A sturdy workbench is the heart of any workshop, and building your own is far cheaper than buying a pre-made one. Simple, robust designs using standard lumber are available online and can be built in a weekend. For lighting, skip the decorative fixtures and install several high-output LED shop lights. They provide bright, even light across the entire workspace and are incredibly energy-efficient. Finally, ensure you have ample power by having an electrician install extra outlets along the walls so you never have to search for a place to plug in your tools.
9. The Budget-Friendly Home Theater
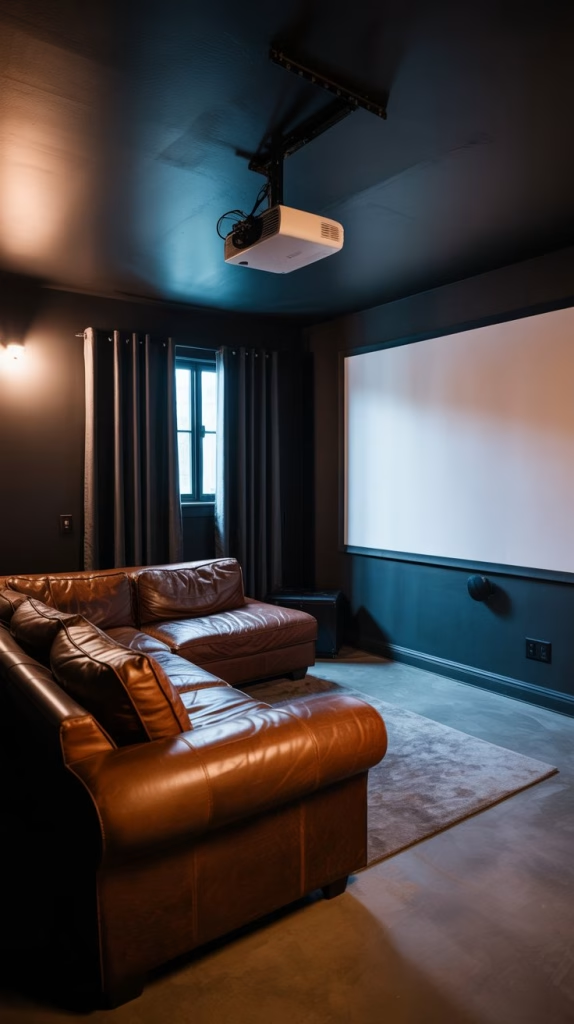
Creating a dedicated home theater or game room might sound like a luxury, but a garage is the perfect environment to do it on a budget. The inherent characteristics of a garage—its lack of windows and box-like shape—are actually ideal for controlling light and sound, the two most critical components of a great viewing experience. You can save money by focusing on creating a dark, comfortable environment and opting for a projector setup over a massive, expensive television.
The first step is light control. Seal any windows with blackout curtains or even rigid foam insulation panels cut to fit snugly inside the frame. Paint the walls and ceiling a dark, non-reflective color like charcoal gray, navy blue, or even black. This will absorb stray light from the screen and create a more immersive experience. Instead of buying a pricey physical screen, you can create one for next to nothing by carefully sanding a section of your wall smooth and painting it with special projector screen paint. For seating, look for large, comfortable sectional sofas on the secondhand market. To handle the audio, you can run speaker wire along the baseboards or use cable covers to hide it, avoiding the cost of in-wall installation.
10. The Super-Organized Mudroom and Storage Hub
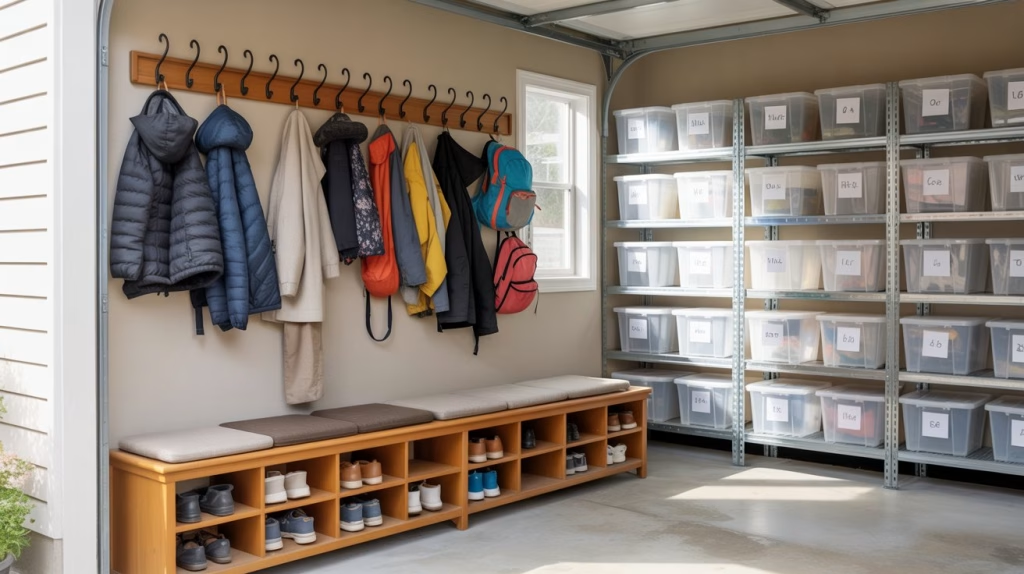
Sometimes the most practical conversion is one that enhances the garage’s original purpose: storage. By dedicating a portion of the garage to a finished mudroom and the rest to a hyper-organized storage hub, you can dramatically improve your home’s functionality and reduce clutter. This is a very low-cost conversion because it requires minimal finishing and the primary expense is the organizational systems themselves.
Start by partitioning the space. You can build a simple dividing wall to create a dedicated mudroom area near the entrance to the house. In this mudroom section, install a simple DIY bench with shoe storage underneath. Add a wall-mounted coat rack or some decorative hooks. For the floor in this high-traffic area, an inexpensive and durable option like peel-and-stick vinyl tile is perfect. In the larger storage section of the garage, the concrete floor is ideal. Invest your budget in sturdy, freestanding shelving units. Heavy-duty metal or resin shelves offer the best value and can hold a significant amount of weight. Purchase clear, stackable plastic totes in uniform sizes to make everything easy to see and organize. A good labeling system will be the finishing touch that transforms your cluttered garage into a model of efficiency.
11. The Indoor/Outdoor Entertainment Space
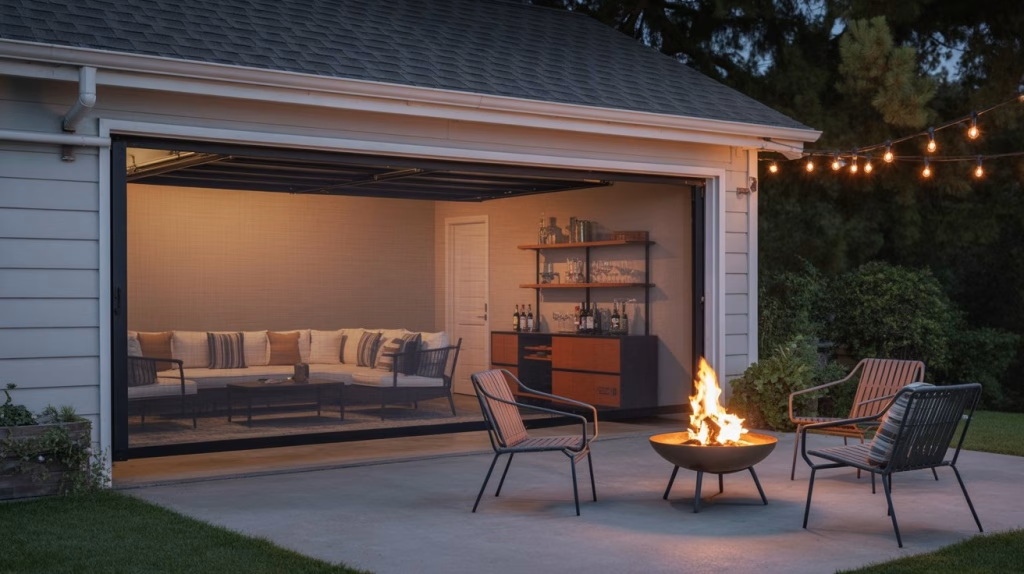
This brilliant idea leverages the garage’s most unique feature: its giant door. By cleaning up the interior, adding some comfortable furnishings, and installing a retractable screen, you can create a flexible, three-season entertainment space for a very low cost. It’s the perfect spot for hosting parties, watching the game with friends, or just relaxing on a summer evening, protected from the elements and insects.
The financial outlay here is minimal. Start by giving the garage a thorough cleaning and a fresh coat of paint. The concrete floor can be cleaned and sealed, or you can paint it with a fun color or pattern using concrete paint. The main investment is a retractable screen door system designed for garages. These are relatively affordable and allow you to have the door wide open for airflow without letting pests in. Furnish the space with durable outdoor or indoor/outdoor furniture that can withstand changes in temperature and humidity. Add a bar cart, a mini-fridge, and some string lights, and you have an instant party space that beautifully blends the comfort of the indoors with the openness of the outdoors.
12. The Rustic Potting Shed and Garden Workshop
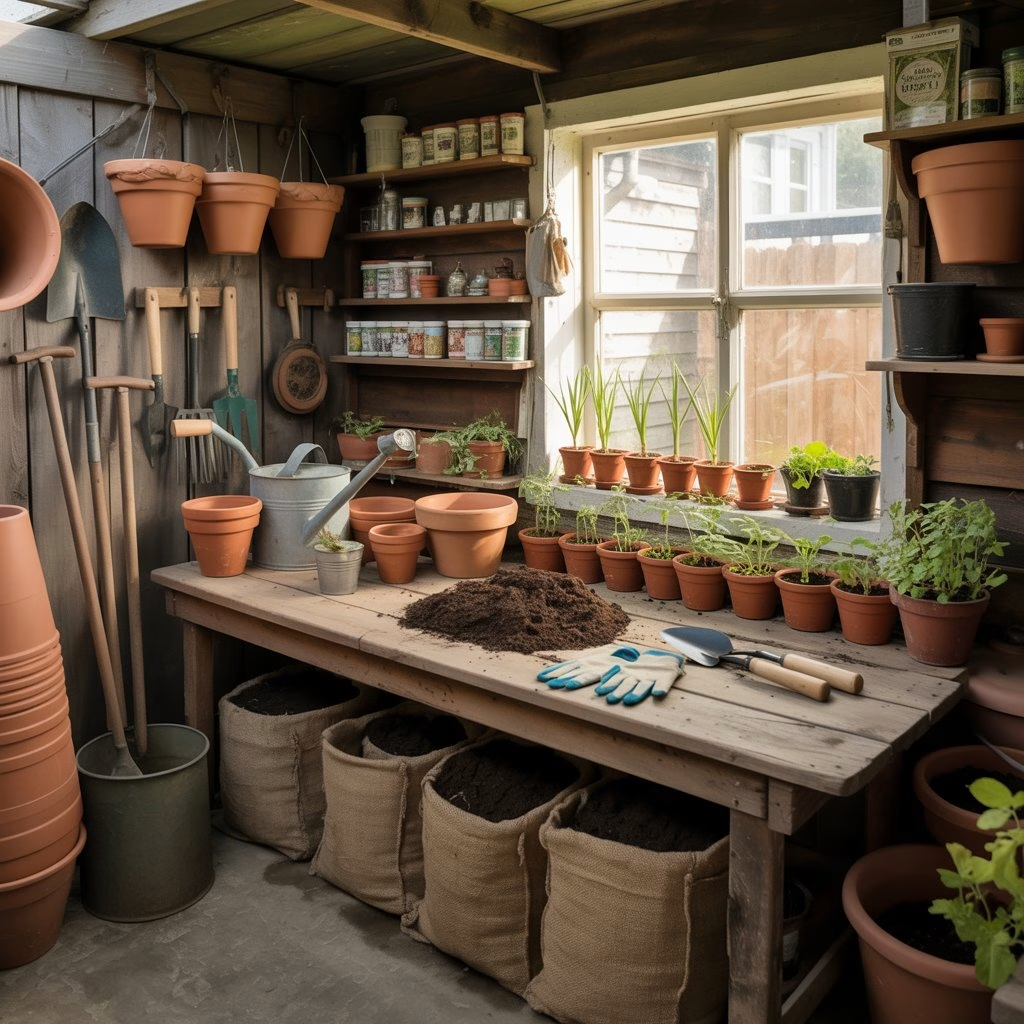
For the avid gardener, a garage can be converted into a spacious and practical potting shed or garden workshop. This conversion embraces a rustic, utilitarian aesthetic where perfection is not the goal. It’s a space designed to get a little dirty, providing a dedicated area for starting seeds, repotting plants, and storing all your gardening tools and supplies, keeping the mess out of your house.
This is another extremely low-cost idea. There’s no need for finished walls or floors; exposed studs and a concrete floor are perfectly acceptable and even add to the rustic charm. The centerpiece is the potting bench, which can be built for free from reclaimed wood or repurposed from an old table or dresser found at a thrift store. Install simple, open shelving for storing pots, fertilizers, and tools. A pegboard is also a fantastic addition for keeping hand tools organized and accessible. If you have a window, it’s the perfect spot for a seedling station. If not, you can install an inexpensive fluorescent shop light to help your plants get started. This conversion is all about embracing natural textures, reclaimed materials, and pure functionality.
