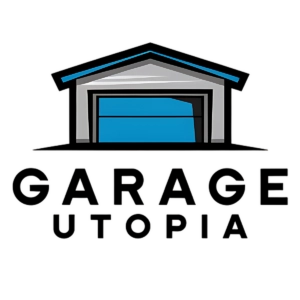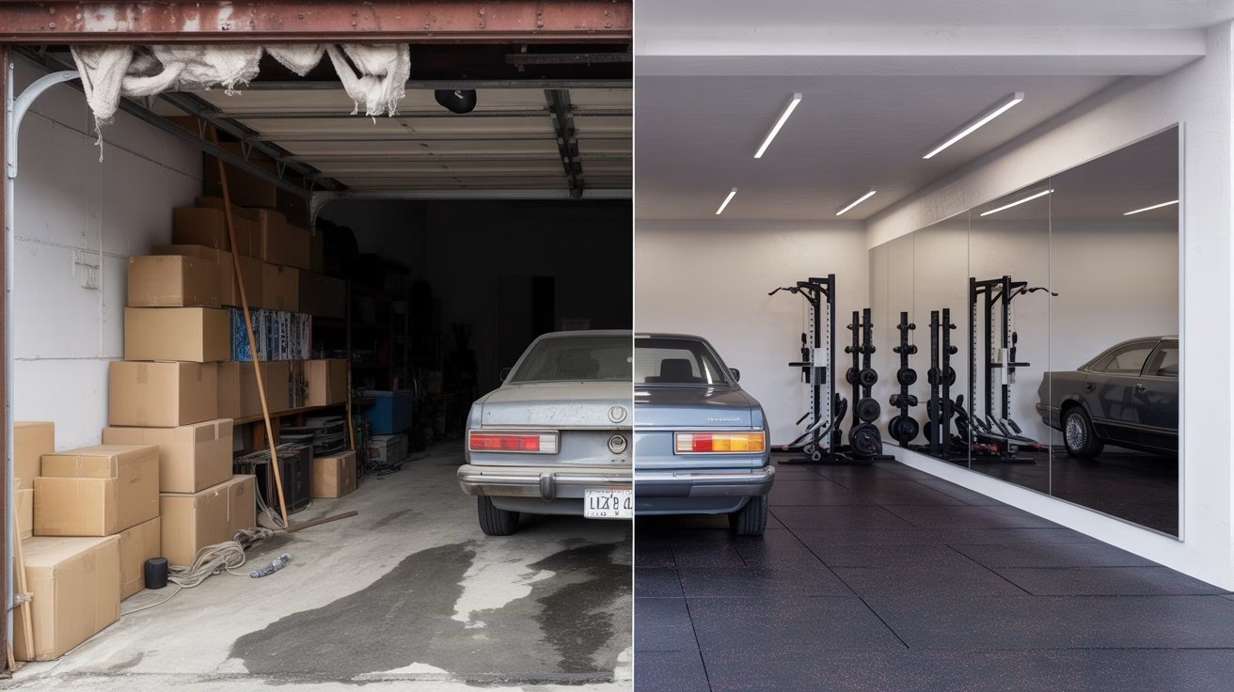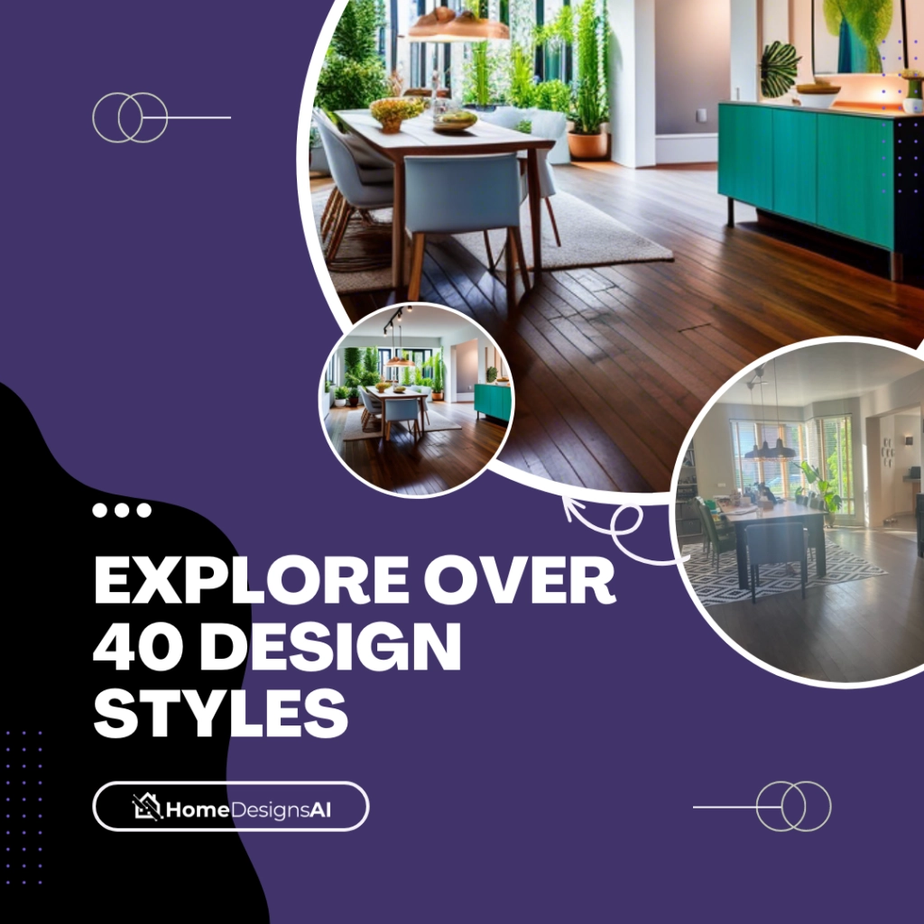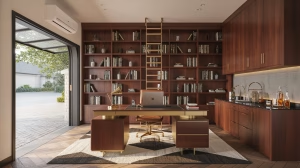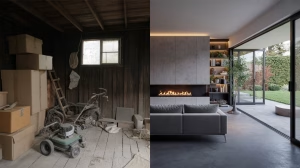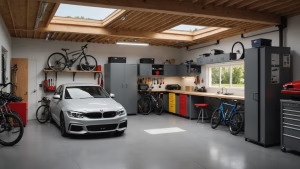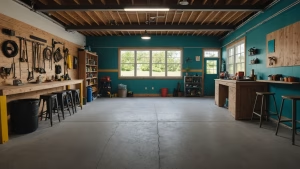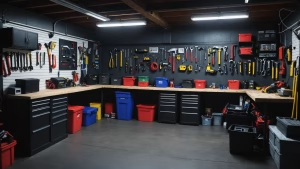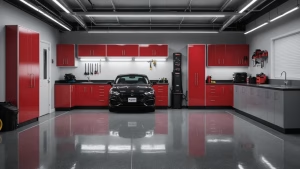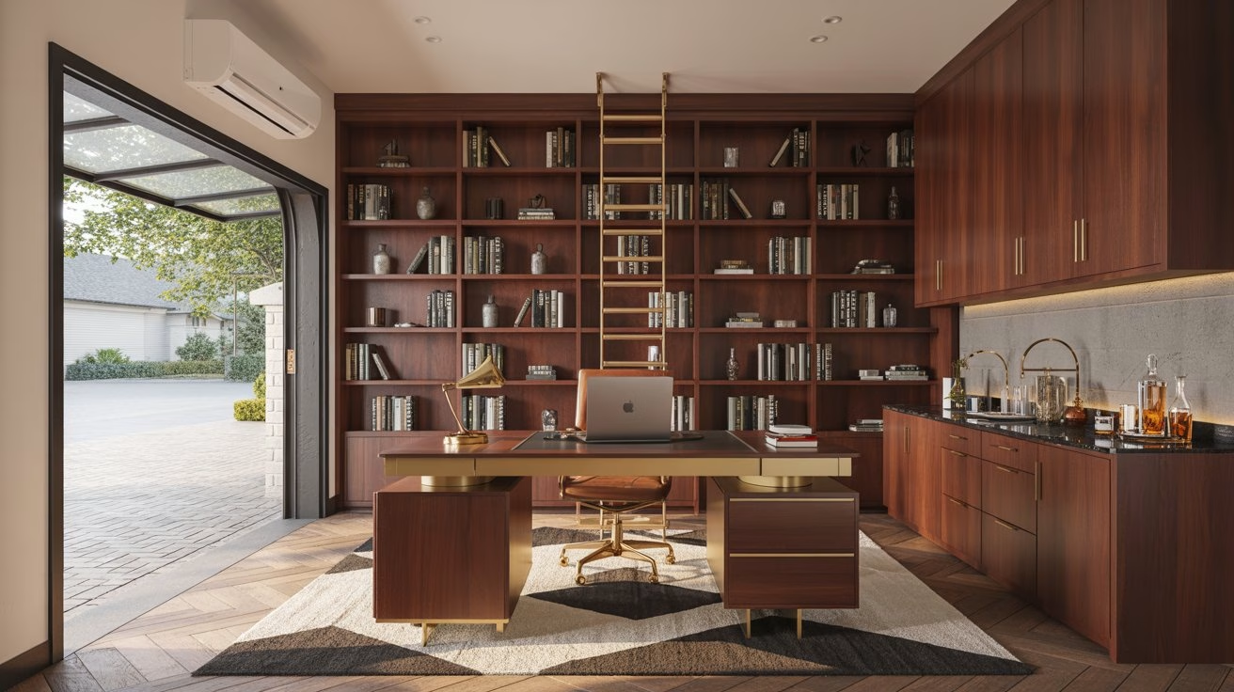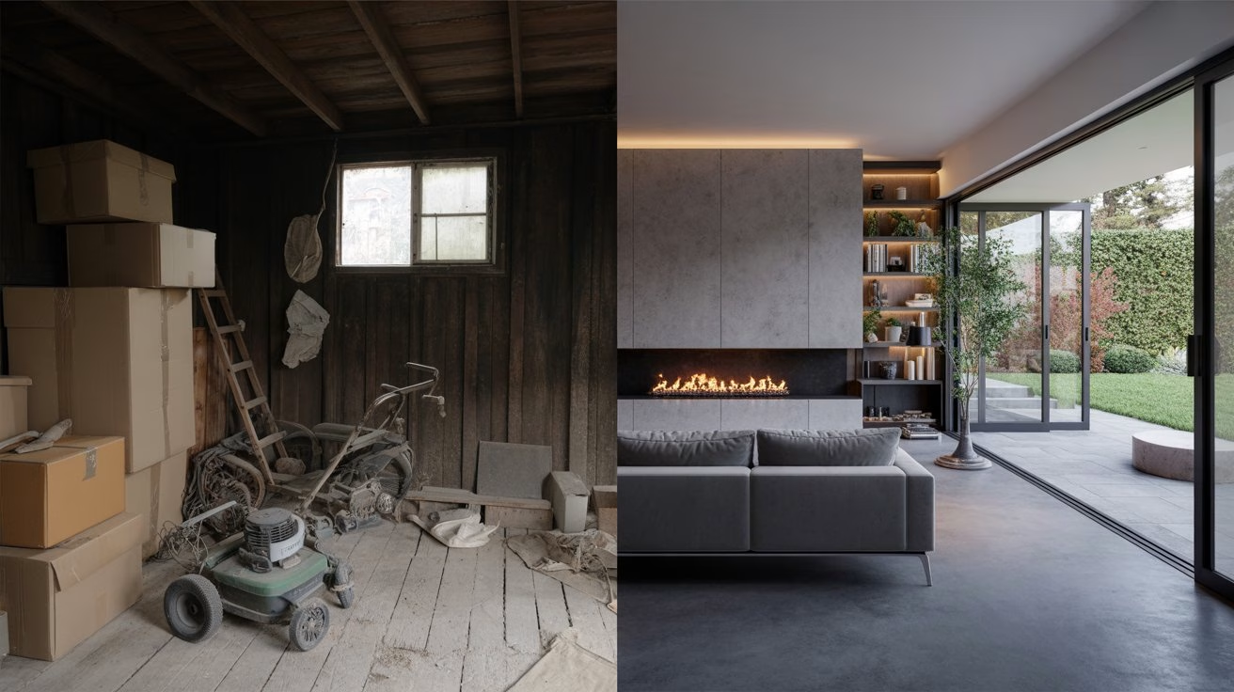For many of us, the garage feels like the “room that time forgot.” It’s where ambition goes to gather dust, where tools get lost, and where dreams of a tidy, functional space slowly fade under piles of forgotten boxes. We look at the oil stains, the bare walls, and the general disarray, and we sigh. It feels like an impossible project, a space so far gone that only a miracle—or a five-figure budget—could save it.
But what if that feeling of impossibility is just a trick of the mind? What if, with a little bit of vision, a dash of creativity, and a willingness to roll up your sleeves, that neglected garage could become one of the most beloved and functional rooms in your entire home? The truth is, the garage is often one of the largest, most structurally sound, and most underutilized spaces we own. It’s a blank canvas, just waiting for your vision to bring it to life.
These transformations aren’t just about renovation; they’re about reimagination. They’re proof that with a clear goal and a belief in your own DIY power, you can turn the most overlooked part of your home into something truly extraordinary. Get ready to feel inspired and empowered. Here are 10 garage projects that prove anything’s possible with vision.
1. The Home Office Oasis: From Clutter to Clarity
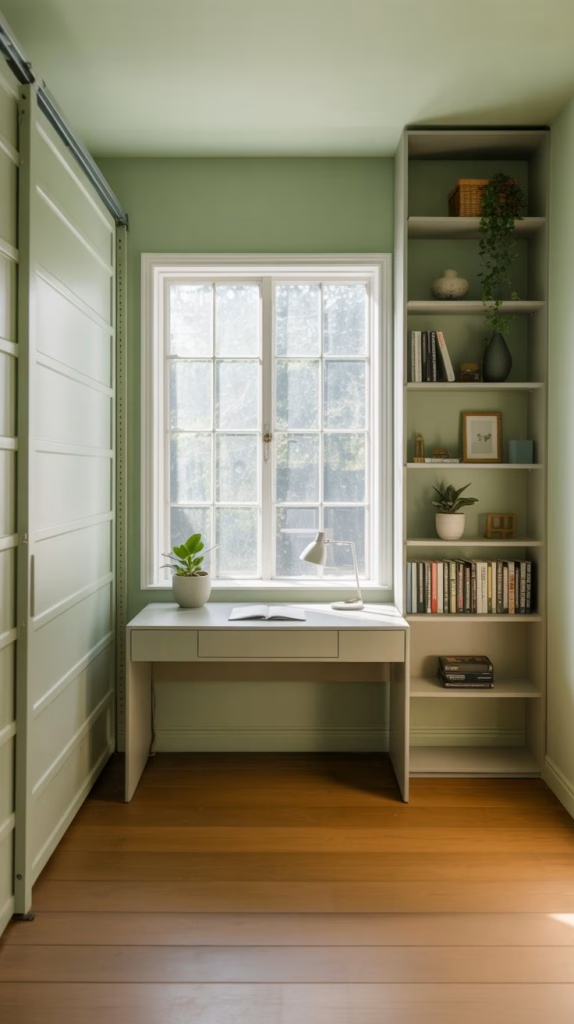
The Vision: To transform a chaotic storage unit into a focused, inspiring hub for productivity. This project addresses the modern need for a dedicated workspace, free from distractions. It moves from an echoing, cold garage to a warm, silent space for clarity.
Why it Proves Anything’s Possible: The biggest challenge here is finishing the space. You’re essentially building a new room within the garage shell. This involves replacing the garage door with an insulated wall (which you can definitely frame yourself!), insulating and drywalling the entire room, and adding proper flooring. While it sounds daunting, breaking it down into steps—framing, electrical, insulation, drywall, paint, flooring—makes it a completely achievable DIY project. It takes patience, but the result is a beautiful, quiet office that adds immense value to your home and your work-life balance.
2. The Boutique Home Gym: Trading Tools for Tones
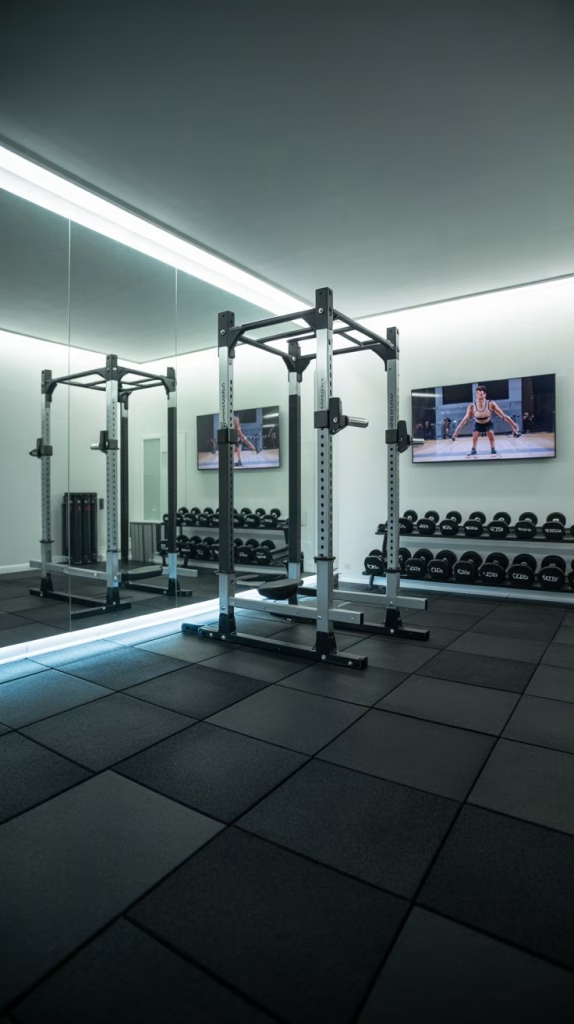
The Vision: To convert a junk-filled garage into a dedicated, inspiring space for health and wellness. This project turns an excuse into an opportunity, making fitness convenient and enjoyable.
Why it Proves Anything’s Possible: Getting a pro-level look on a budget is key. While custom mirror walls are expensive, you can create a seamless-looking mirror wall by carefully installing large, inexpensive frameless mirrors (like those from IKEA) edge-to-edge. The flooring is another DIY win: interlocking rubber tiles are easy to install yourself and immediately define the space. Even painting the walls a dark, moody color and adding bright, “stadium-style” LED lighting instantly elevates the aesthetic from “garage” to “boutique studio.” This project proves that you can achieve a high-end look with smart, budget-friendly DIY choices.
3. The Cozy “Speakeasy” Pub: From Boxes to Brews
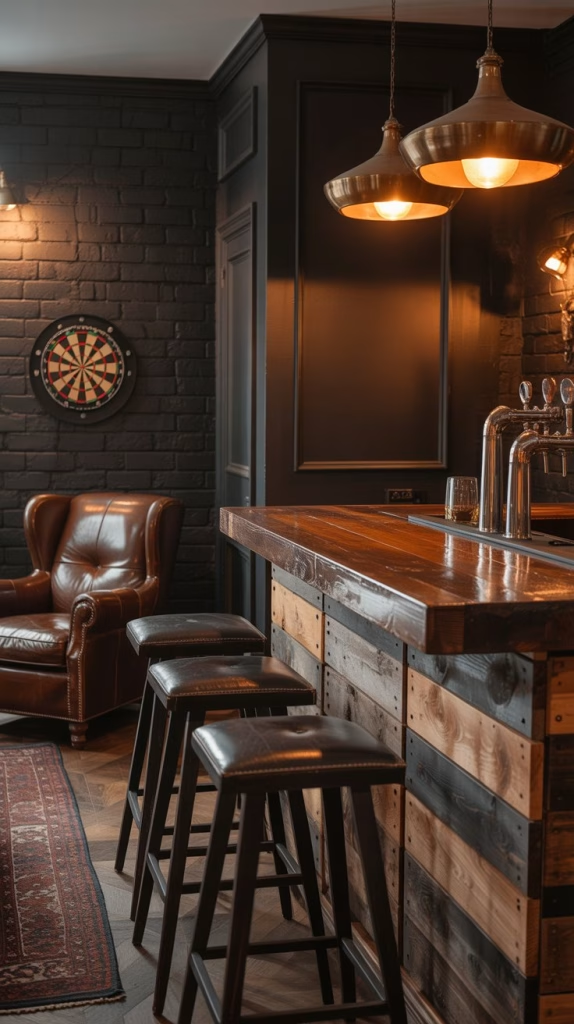
The Vision: To transform a cold, unused garage into a warm, intimate gathering spot for friends and family. This project shifts the space from neglected storage to a hub of social connection.
Why it Proves Anything’s Possible: The “speakeasy” vibe thrives on atmosphere, which can be created with clever material choices. Faux brick or reclaimed wood panels can be installed directly over existing drywall. A custom bar can be built using inexpensive materials like plywood or even pallet wood, then finished with a beautiful stain or paint. Dimmable, warm-toned lighting (LED strips, string lights, or thrifted lamps) is crucial and highly DIY-able. Even if you don’t add a full wet bar, a mini-fridge and some stylish glassware turn a corner into a functional watering hole.
4. The All-Weather Kids’ Creative Hub: Chaos Contained
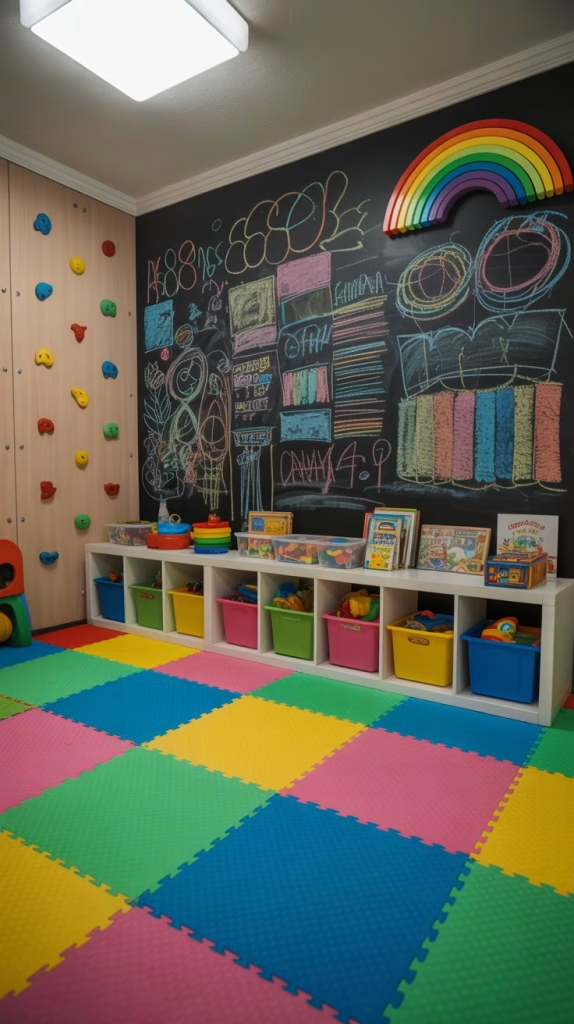
The Vision: To transform a hazardous, adult-oriented garage into a safe, stimulating, and self-contained world for children’s play and creativity. This project brings immense peace of mind to parents.
Why it Proves Anything’s Possible: The genius of this project is embracing the garage’s durability. The concrete floor is perfect for heavy-duty foam tiles. Chalkboard paint is a cheap and easy DIY that provides endless entertainment. You can build simple climbing walls with plywood and store-bought holds, ensuring safety with thick mats. The “before” is full of sharp tools and chemicals; the “after” is a dedicated space for pure, unadulterated fun. It shows that even the most “unsuitable” space can be made safe and inspiring with a clear vision for its users.
5. The Flexible “Flex-Space” Lounge: Multipurpose Magic
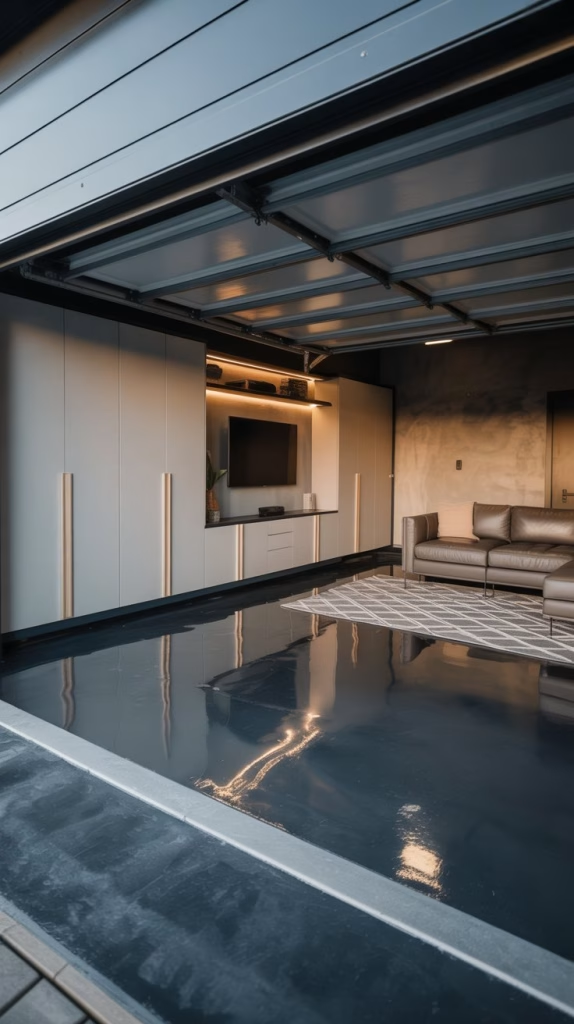
The Vision: To transform a single-purpose garage into a versatile, elegant extension of the home that adapts to multiple needs. This project maximizes every square foot.
Why it Proves Anything’s Possible: The “flex-space” concept is incredibly empowering because it doesn’t demand a permanent conversion. The core elements are a great floor (DIY epoxy!) and “invisible” storage (upcycled cabinets painted uniformly). The “flex” part comes from lightweight, movable furniture like a modular sofa or an ottoman that doubles as storage. It proves you don’t have to choose one purpose; you can have many, elegantly.
6. The Hyper-Organized Maker’s Workshop: Crafting Calm
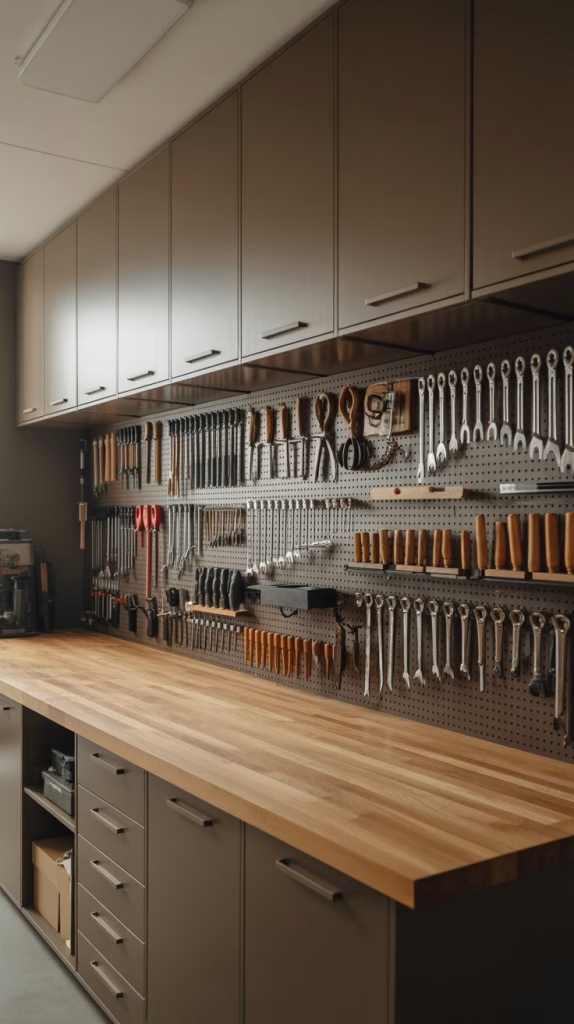
The Vision: To transform a frustrating, disorganized mess into a highly efficient, joyful space for creation and repair. This project turns chaos into a system.
Why it Proves Anything’s Possible: The “luxe” look of this workshop comes from intelligent, often DIY, organization. A butcher-block countertop can be purchased affordably and installed on top of upcycled filing cabinets or simple base cabinets. Custom pegboards or French cleat systems are completely DIY-able, allowing you to tailor storage to your exact tools. Painting everything a cohesive color (like matte black for the pegboard and white for the cabinets) makes even inexpensive solutions look high-end. This project shows that “functional” can be beautiful.
7. The Serene Yoga & Meditation Sanctuary: Inner Peace, Outer Space
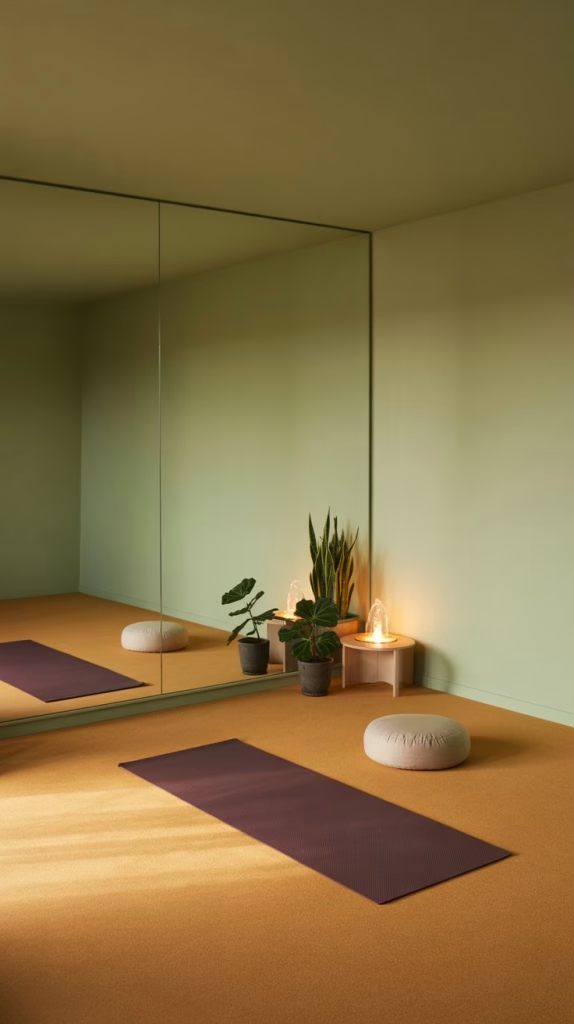
The Vision: To transform a noisy, cluttered garage into a private oasis for mindfulness, movement, and mental well-being. This project is about creating space for self-care.
Why it Proves Anything’s Possible: Creating “zen” is often about subtraction. Clearing the clutter is the first (and free!) step. Cork flooring is a warm, soft, and relatively easy DIY install. Painting the walls a soothing color has a huge impact for a small cost. The true magic is in the details: a good sound system for meditation music, dimmable warm lighting, and a few natural elements like plants. It proves that tranquility isn’t about luxury; it’s about intentional design.
8. The Family-Friendly Home Cinema: Movie Nights Elevated
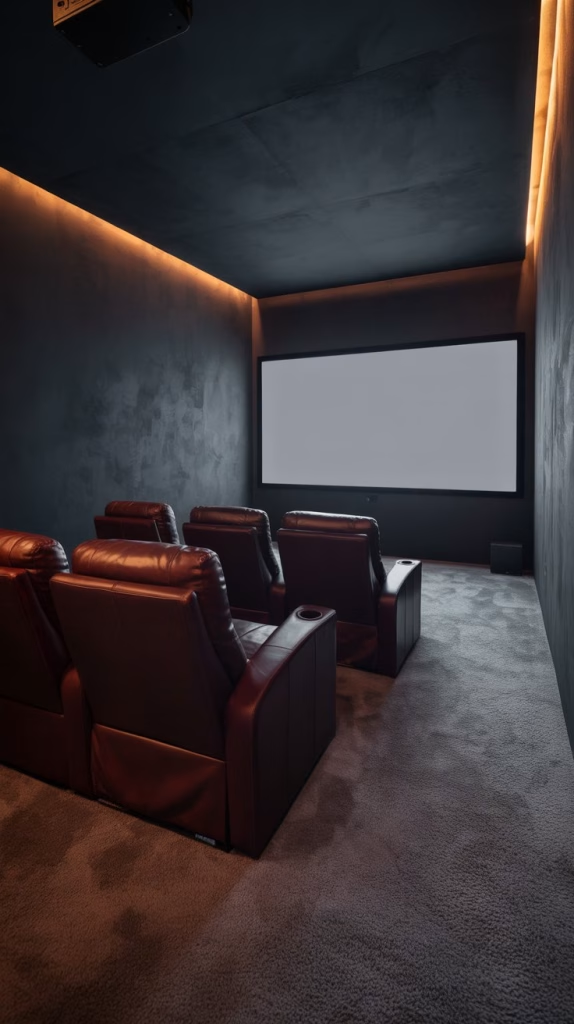
The Vision: To convert a bright, echoey garage into a dedicated, dark, and acoustically tuned space for cinematic entertainment. This project brings the magic of the movies home.
Why it Proves Anything’s Possible: While high-end home theaters can be incredibly expensive, you can achieve an amazing experience on a budget. A large projection screen and a good quality projector are surprisingly affordable now. The real DIY power comes in controlling light and sound: painting walls dark, adding heavy drapes over any windows, and using thick rugs and soft furnishings to absorb sound. Building a simple riser for tiered seating is also a very achievable DIY. It shows that an immersive experience is more about smart design than massive spending.
9. The Indoor-Outdoor Dining & Lounge: Seamless Hosting
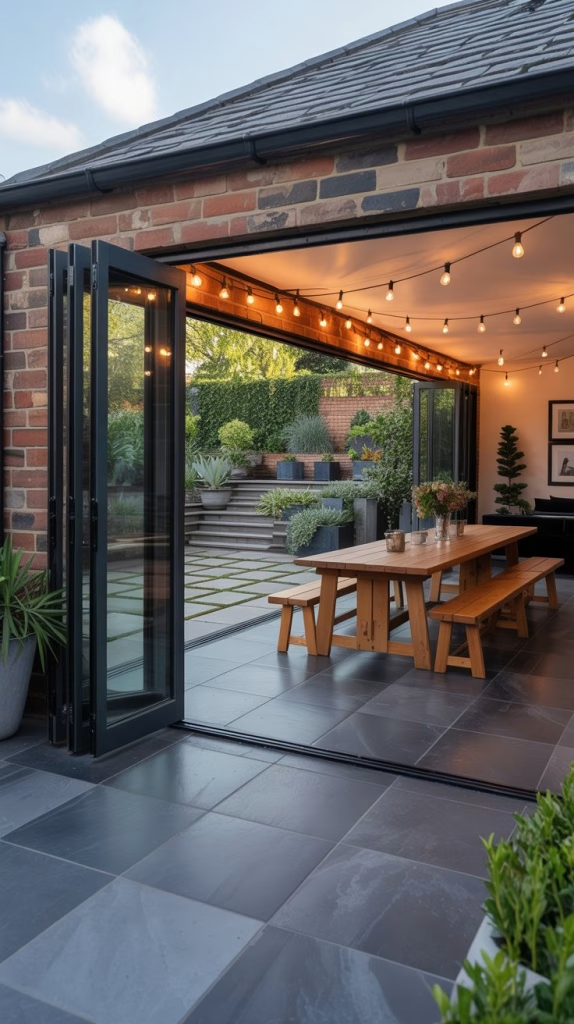
The Vision: To transform a walled-off garage into a seamless extension of your home’s outdoor living area, creating an unparalleled space for entertaining and relaxation. This project redefines the garage’s boundary.
Why it Proves Anything’s Possible: While replacing the garage door with bifolding glass doors is a significant investment (and often requires professional installation), the rest of the transformation is highly DIY-able. You can extend matching tile flooring, build simple dining tables and benches, and string up outdoor lighting. This project proves that even with one major “splurge,” the rest can be achieved with vision. It shows how one impactful change can completely redefine a space’s potential.
10. The Ultimate Pet Palace & Doggy Spa
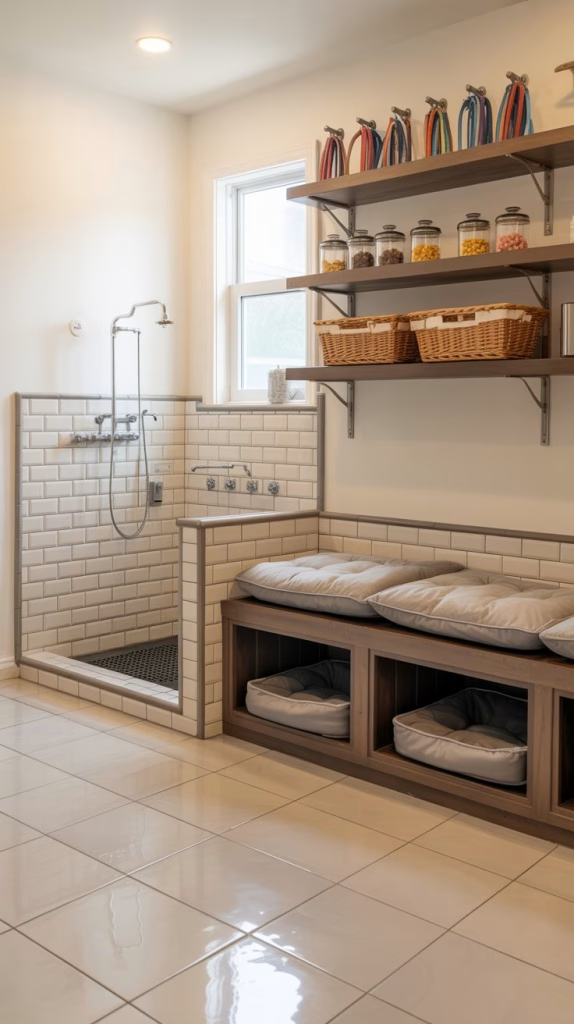
The Vision: To transform a utilitarian garage into a beautiful, functional, and dedicated space for furry family members, making pet ownership easier and cleaner for everyone. This project shows love for our animal companions.
Why it Proves Anything’s Possible: This project solves a major pain point for pet owners: the mess! Building a dog washing station can be a DIY plumbing challenge, but it’s incredibly rewarding. Custom built-in crates or feeding stations can be constructed from plywood and painted to match your home’s decor. Durable, easy-to-clean tile flooring is a straightforward DIY project. It proves that even the most “niche” vision can be brought to life in the garage, transforming it into a space that makes life happier for both pets and their people.
Your Vision is Your Superpower
Your garage is not a lost cause. It’s a sleeping giant, waiting for your unique vision to awaken its potential. These projects aren’t just about hammers and nails; they’re about possibility, empowerment, and the incredible feeling of turning a forgotten space into a cherished part of your home. So, what vision will you bring to your garage?
