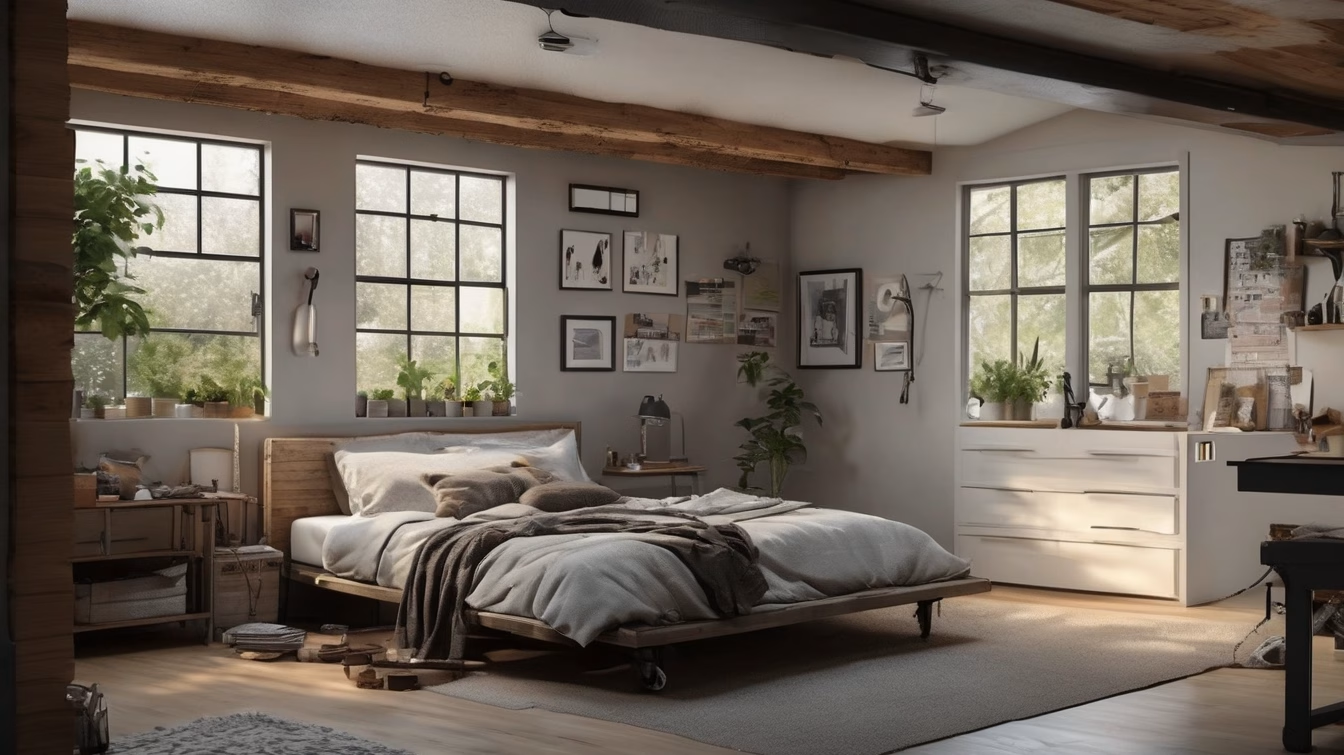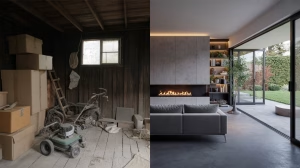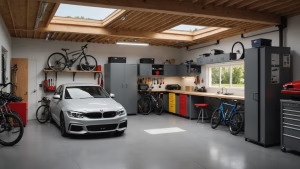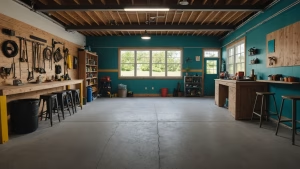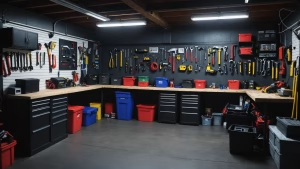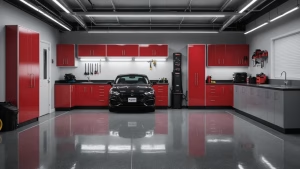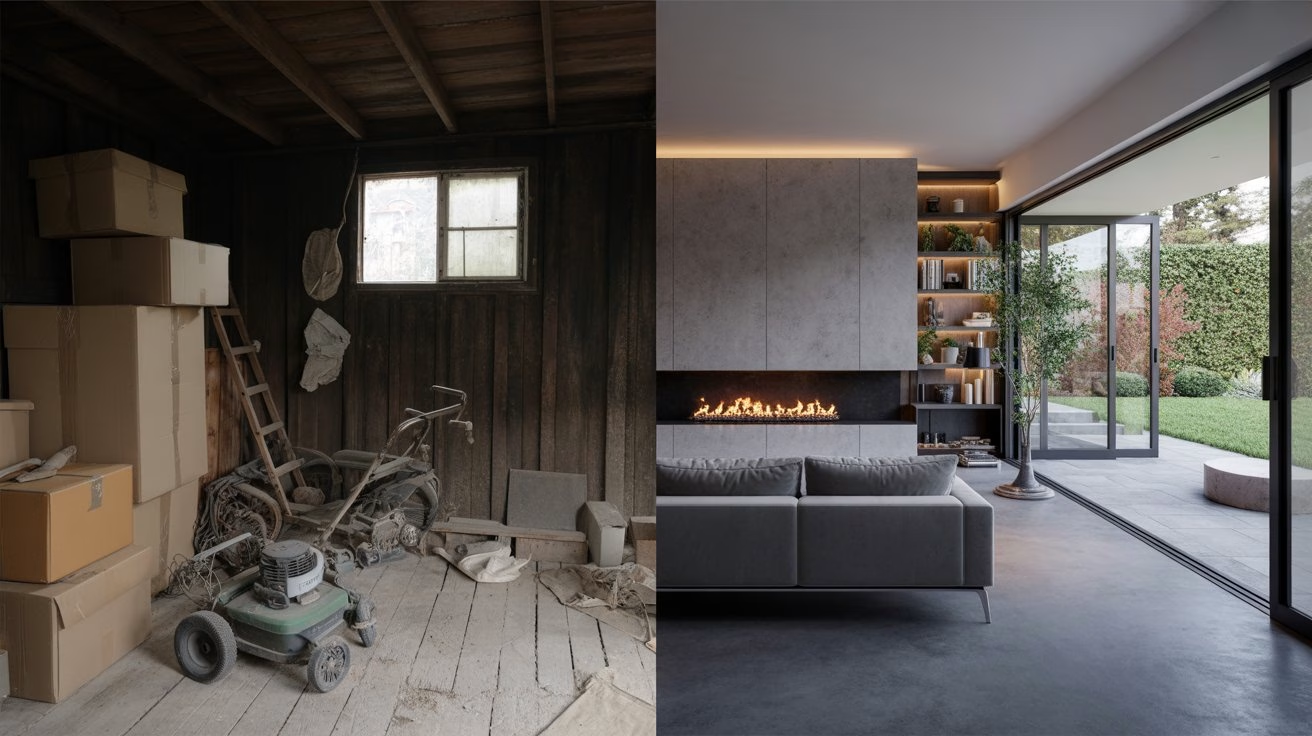The allure of a garage conversion is undeniable. In a world where space is at a premium, transforming an underutilized garage into a functional bedroom, home office, or even a guest suite can feel like unlocking a hidden treasure within your own home. This project, however, is far more complex than simply laying down a rug and moving in a bed. It’s a significant construction undertaking that is heavily regulated by local and national building codes. The question isn’t just “can you convert your garage?” but rather, “how can you do it legally and safely?” This comprehensive guide will walk you through the critical legal requirements, permits, and building codes you must navigate to ensure your garage conversion is a success, adding both value and functionality to your home.
Before embarking on this transformative journey, it’s paramount to understand that these regulations are not in place to create bureaucratic hurdles. They are designed to protect you, your family, and any future inhabitants of the space. A legal and code-compliant conversion ensures that the new living area is structurally sound, safe from fire hazards, properly ventilated, and a healthy environment to occupy. An unpermitted conversion, on the other hand, can lead to a host of problems, from fines and legal battles with your municipality to the heartbreaking scenario of having to tear out all your hard work. It can also create significant issues when you decide to sell your home, as unpermitted work can devalue your property and scare off potential buyers.
This guide will serve as your roadmap, illuminating the often-confusing path of permits, inspections, and building codes. We will delve into the nitty-gritty details of what it takes to transform a space designed for vehicles into a room fit for human habitation. From ensuring proper ceiling heights and emergency egress to addressing the often-overlooked aspects of insulation, ventilation, and electrical safety, we will provide you with the knowledge and confidence to approach your garage conversion project the right way.
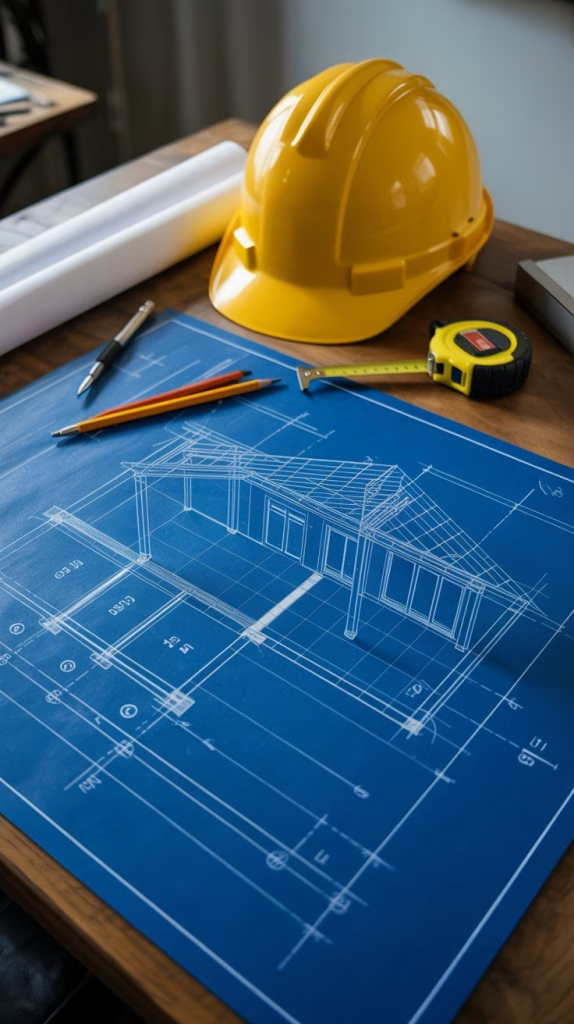
The Indispensable First Step: Permits and Your Local Building Authority
The journey of a thousand home improvement projects begins with a single permit. This is especially true for a project as substantial as a garage-to-bedroom conversion. Attempting to bypass this crucial step is a recipe for disaster. Your local building authority or planning department is the ultimate arbiter of what is and isn’t allowed on your property. Engaging with them from the very beginning is not just a suggestion; it’s a necessity.
The permitting process is your first official step in ensuring a legal and safe conversion. It serves several vital functions. Firstly, it alerts your municipality to the changes you are making to your property, ensuring that your project aligns with local zoning ordinances and building codes. Secondly, it triggers a series of inspections at various stages of the construction process. These inspections, conducted by qualified city or county inspectors, are your assurance that the work is being done correctly and to the required safety standards. They are an invaluable second set of eyes, catching potential issues that you or your contractor might have missed.
"Converting Garages, Attics & Basements," a comprehensive guidebook by Jeff Beneke and Marianne Lipanovich, published by Sunset. This book provides over four hundred photographs and illustrations, offering step-by-step instructions for transforming underutilized spaces like garages, attics, and basements into practical living areas, such as bedrooms and home offices. The detailed guide addresses essential aspects of home renovation, including design planning, framing, electrical work, and masonry. With a print length of 192 pages, the book is well-received with an average rating of 4.1 out of 5 stars from customer reviews, and is available in paperback.
To initiate the permit process, you will typically need to submit a detailed set of plans for your proposed conversion. These plans, often required to be drawn up by an architect or a qualified draftsperson, will need to illustrate the existing structure and the proposed changes in meticulous detail. This includes floor plans, elevations, and cross-sections that clearly show the new layout, window and door placements, and any structural modifications. You will also need to provide details on the materials you intend to use and the methods of construction.
The cost of a building permit for a garage conversion can vary significantly depending on your location and the scope of the project. While it may seem like an added expense, it is a small price to pay for the peace of mind and legal protection it provides. An approved permit is your green light to begin construction, and the final sign-off from the inspector upon completion is your official documentation that the space is legally habitable.
Beyond the legal and safety aspects, a permitted conversion offers a significant financial benefit. When you eventually sell your home, you will have the official documentation to prove that the additional bedroom was constructed to code. This can substantially increase the value of your property. An unpermitted conversion, on the other hand, can be a major red flag for potential buyers and their lenders, often leading to a lower sale price or even a failed transaction. In some cases, you may be required to either obtain a retroactive permit, which can be a complex and expensive process, or restore the garage to its original state, erasing all the time and money you invested.
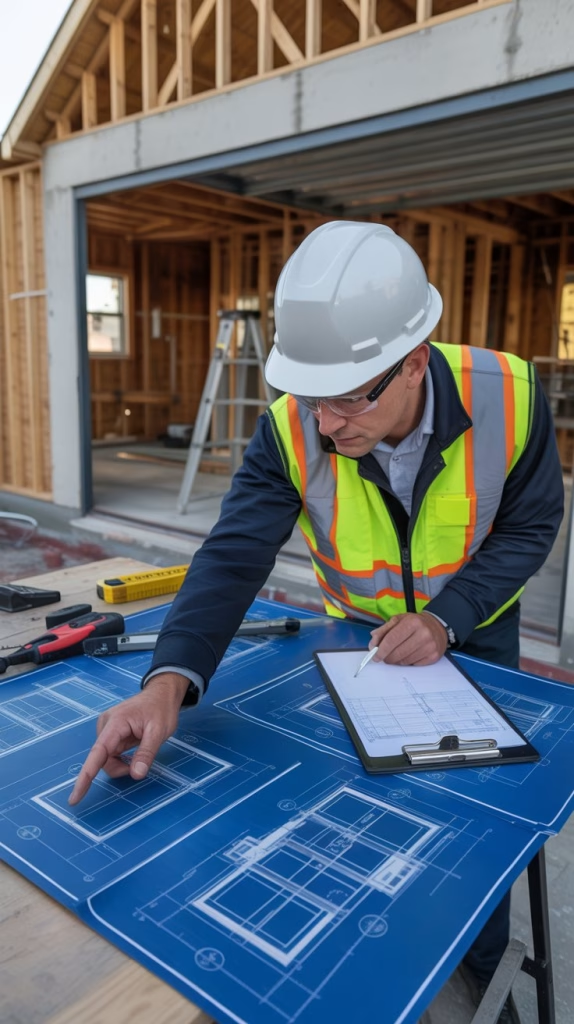
Decoding the Language of Building Codes: Essential Requirements for a Habitable Space
Building codes are the bedrock of safe construction. For a garage to be legally considered a bedroom, it must meet a stringent set of requirements that are often far more demanding than those for a utilitarian storage space. These codes address everything from the structural integrity of the room to the health and safety of its occupants. While specific codes can vary by jurisdiction, there are several universal requirements that you will almost certainly need to address.
Ceiling Height: One of the most fundamental requirements for a habitable room is an adequate ceiling height. Most building codes mandate a minimum ceiling height of at least 7 feet 6 inches over the majority of the floor area. Garages often have lower ceilings than the rest of the house, and in some cases, you may need to raise the ceiling joists to meet this requirement. This can be a complex and costly structural modification, so it’s essential to assess your garage’s ceiling height early in the planning process.
Egress and Emergency Escape: Every bedroom must have at least two points of egress, or escape routes, in case of a fire or other emergency. One of these is typically the door leading into the rest of the house. The second is usually a window. However, not just any window will suffice. Egress windows have specific size and operational requirements. They must have a minimum net clear opening of 5.7 square feet, with a minimum clear height of 24 inches and a minimum clear width of 20 inches. The sill of the window can be no more than 44 inches from the floor, making it easily accessible in an emergency. The window must also be operable from the inside without the use of keys or tools. If your garage does not have a window that meets these requirements, you will need to install one. This may involve cutting a new opening in an exterior wall, which is a significant structural undertaking that will require a permit and professional installation.
Natural Light and Ventilation: Building codes also mandate that habitable rooms have a certain amount of natural light and ventilation. This is typically expressed as a percentage of the floor area. For natural light, the total glass area of the windows must be at least 8% of the room’s floor area. For ventilation, the openable area of the windows must be at least 4% of the floor area. This is to ensure a healthy and comfortable living environment. You may need to add or enlarge windows to meet these requirements.
Insulation and Energy Efficiency: Garages are rarely insulated to the same standards as the rest of a home. To create a comfortable and energy-efficient bedroom, you will need to add insulation to the walls, ceiling, and potentially the floor. The required R-value, or measure of thermal resistance, of the insulation will depend on your climate zone and local energy codes. Proper insulation will not only keep the room comfortable year-round but also reduce your heating and cooling costs.
Heating and Cooling: A room cannot be legally considered a bedroom unless it has a permanent and adequate source of heat. This typically means extending your home’s existing HVAC system into the converted garage. This will involve running new ductwork and installing supply and return air vents. If extending your existing system is not feasible, you may need to install a separate heating and cooling system, such as a ductless mini-split. A space heater will not meet the building code requirements for a permanent heat source.
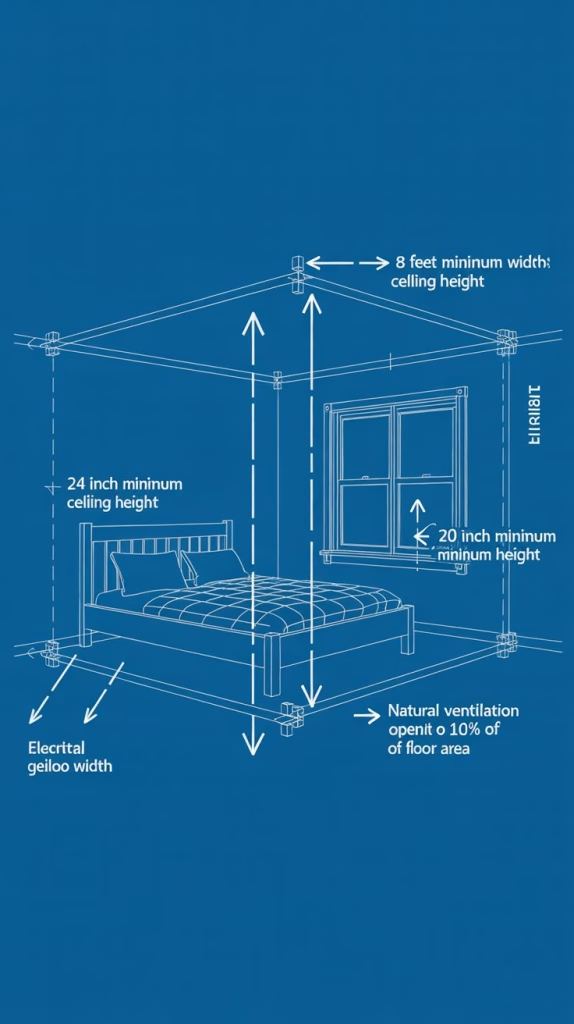
Electrical and Fire Safety: The electrical system in your garage will almost certainly need to be upgraded to meet the demands of a bedroom. This will involve adding new outlets, lighting fixtures, and potentially a dedicated circuit on your home’s electrical panel. Building codes have strict requirements for the placement of outlets, the type of wiring used, and the installation of smoke and carbon monoxide detectors. All electrical work should be performed by a licensed electrician to ensure it is done safely and to code.
Unlock the potential of your home with "The Complete Guide to Room Additions" by Chris Peterson. This essential manual is the ultimate resource for homeowners looking to expand their living spaces through strategic room additions. Covering everything from garage conversions and attic enhancements to bathroom and kitchen expansions, this guide provides detailed, step-by-step instructions that simplify even the most complicated projects. Packed with hundreds of photographs and easy-to-follow guidance, this book empowers both amateur DIYers and seasoned professionals alike. Whether you're adding a new room for a growing family or increasing your property's value, this book is your trusted companion for a successful home transformation.
Zoning Ordinances: The Unseen Gatekeeper of Your Conversion Dreams
While building codes dictate the “how” of your garage conversion, zoning ordinances determine the “if.” These local regulations govern how land can be used in your community and can have a significant impact on your ability to convert your garage. It’s crucial to research your local zoning ordinances before you invest any time or money into your project.
Parking Requirements: One of the most common zoning restrictions that can derail a garage conversion is off-street parking requirements. Many municipalities have ordinances that mandate a certain number of covered parking spaces for each residence. If you convert your garage into a bedroom, you are eliminating those covered parking spaces. In some cases, you may be required to provide alternative covered parking, such as a new carport or a detached garage, which can add significant cost and complexity to your project. If you live in an area with a homeowners’ association (HOA), you will also need to check their covenants, as they may have even stricter parking rules than your local government.
Accessory Dwelling Units (ADUs): If your garage conversion plans include a bathroom and a kitchen or kitchenette, your project may be classified as an Accessory Dwelling Unit (ADU). ADUs, also known as in-law suites or granny flats, are self-contained living units on the same property as a single-family home. Many municipalities have specific and often complex regulations governing the creation of ADUs. These can include restrictions on size, occupancy, and even whether or not the unit can be rented out. The permitting process for an ADU is typically more involved than for a simple bedroom conversion, and you will likely need to provide more detailed plans and documentation. However, in many areas, there has been a recent push to relax ADU regulations to address housing shortages, so it’s worth investigating the current rules in your community.
Setbacks and Lot Coverage: Zoning ordinances also dictate setback requirements, which are the minimum distances that a structure must be from the property lines. While your existing garage likely complies with these setbacks, any additions or modifications you make as part of the conversion will also need to comply. You will also need to be mindful of lot coverage limits, which restrict the percentage of your property that can be covered by buildings.
Navigating the world of zoning ordinances can be complex, and the language used in these regulations can be dense and legalistic. It’s often a good idea to schedule a meeting with a planner at your local zoning department to discuss your project. They can provide you with the specific information you need and help you understand the regulations that apply to your property. A little bit of research and due diligence on the front end can save you a world of headaches and disappointment down the road.
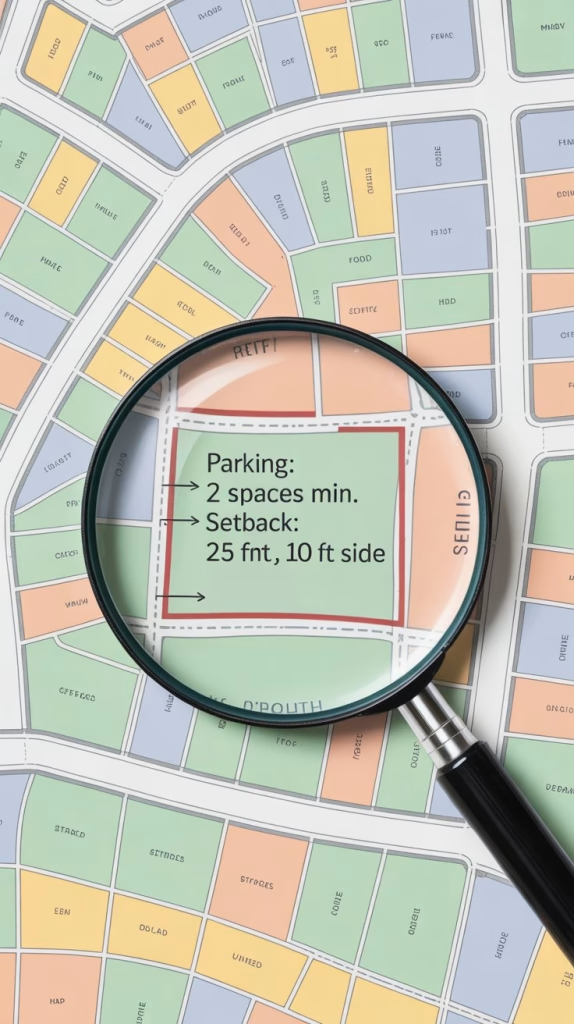
Beyond the Blueprint: Design and Livability Considerations for a Seamless Transition
Once you’ve navigated the legal and regulatory hurdles, the fun part of your garage conversion can begin: designing a space that is not only code-compliant but also beautiful, functional, and seamlessly integrated with the rest of your home. A well-designed conversion will not only provide you with a valuable new living space but also enhance the overall aesthetic and flow of your home.
Addressing the Garage Door Opening: One of the biggest design challenges in a garage conversion is what to do with the large opening left by the garage door. The most common solution is to frame in the opening and install a wall with windows and a door. This is an excellent opportunity to bring natural light into the space and create a welcoming entrance. When selecting windows, consider the architectural style of your home and choose a design that is complementary. Another option is to replace the garage door with a large sliding glass door or a set of French doors, which can create a seamless connection to the outdoors.
Elevating the Floor: Garage floors are typically concrete slabs that are sloped towards the door for drainage. They are also often several inches lower than the floor level of the rest of the house. To create a comfortable and level living space, you will likely need to raise and level the floor. This can be done by building a raised subfloor on top of the existing concrete slab. This also provides a convenient space to run plumbing and electrical lines. Once the subfloor is in place, you can install the flooring of your choice, such as carpet, hardwood, or laminate.
Creating a Cohesive Look: The key to a successful garage conversion is to make it feel like a natural extension of your home, not an afterthought. This can be achieved through careful attention to detail in the design and finishes. Use the same or complementary flooring, paint colors, and trim as the rest of your house to create a sense of continuity. Pay attention to the exterior as well. The new wall that replaces the garage door should be clad in the same siding as the rest of the house, and the new windows and doors should match the style of the existing ones.
Lighting and Ambiance: Good lighting is essential for creating a warm and inviting atmosphere in your converted garage. A combination of overhead lighting, such as recessed cans or a central fixture, and task lighting, such as table lamps and floor lamps, will give you the flexibility to create different moods. Don’t forget to take advantage of natural light by incorporating plenty of windows into your design.
Storage Solutions: When you convert your garage, you are losing a significant amount of storage space. It’s important to plan for this by incorporating clever storage solutions into your new bedroom. This could include built-in closets, shelving, or a lofted storage area.
A thoughtfully designed and executed garage conversion can be a valuable addition to your home, providing you with a much-needed extra bedroom and a significant return on your investment. By taking the time to understand and adhere to the legal and regulatory requirements, and by paying careful attention to the design and livability of the space, you can create a beautiful and functional new room that you and your family will enjoy for years to come.

