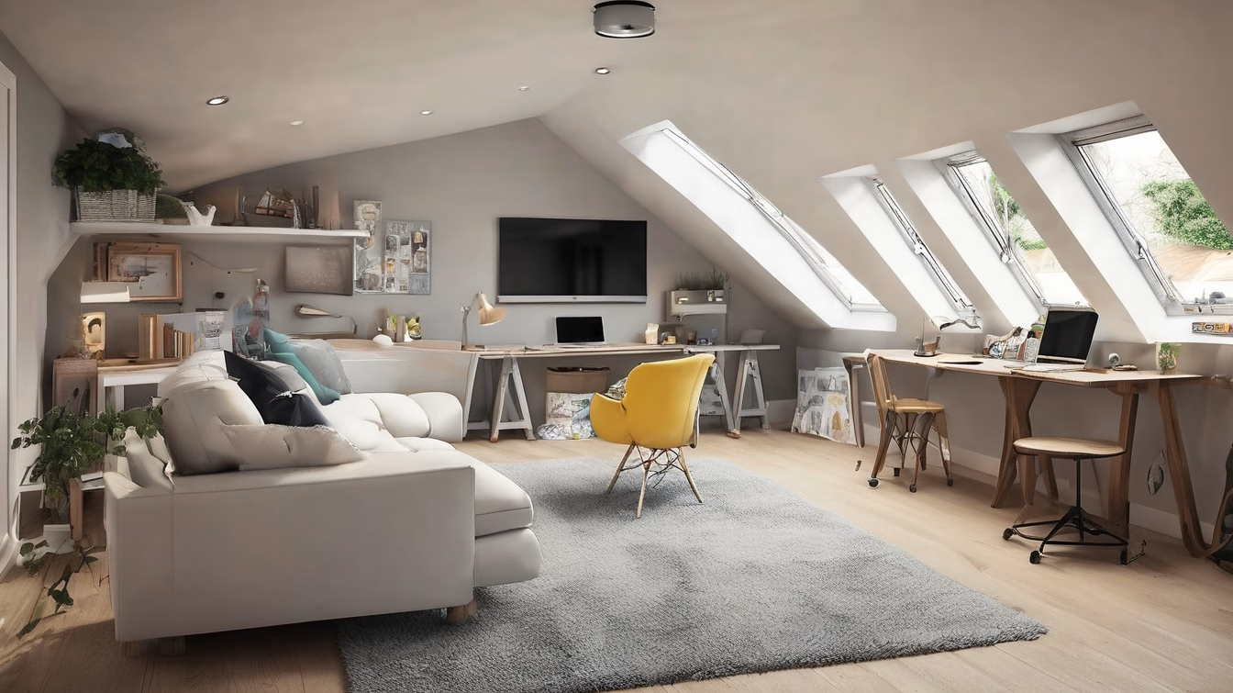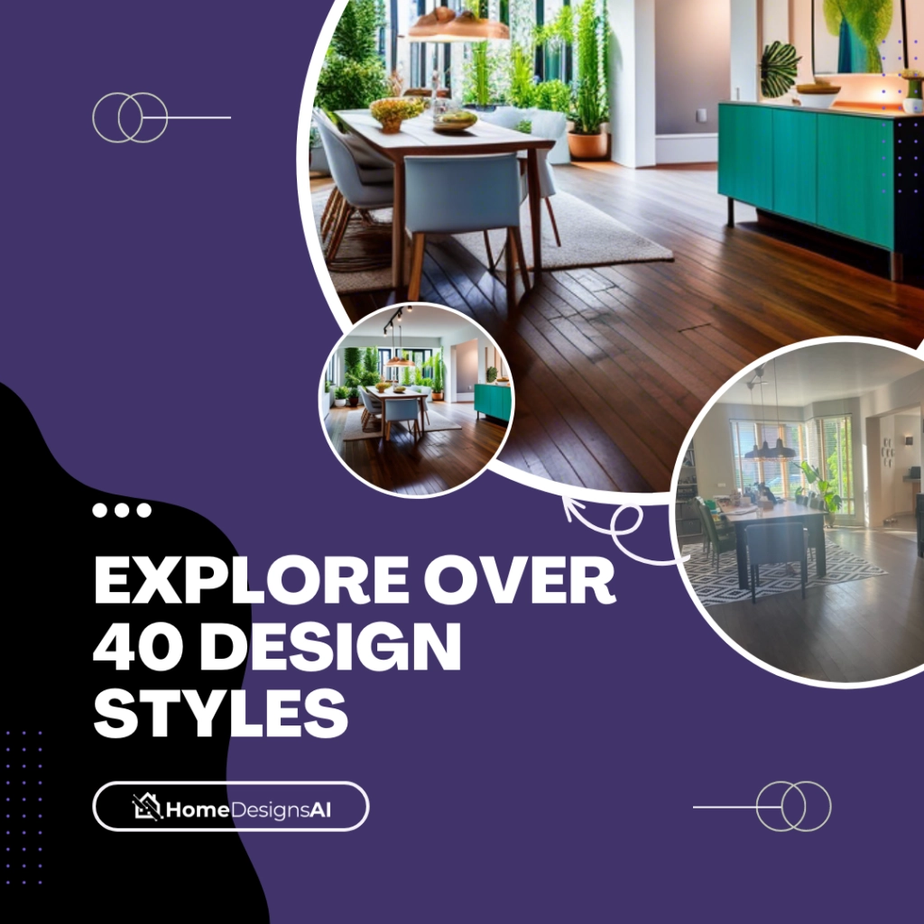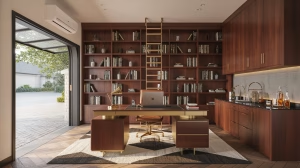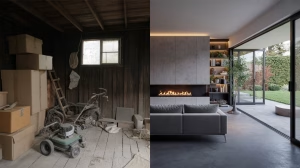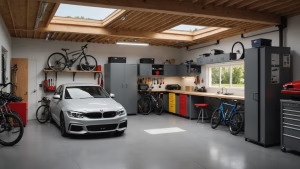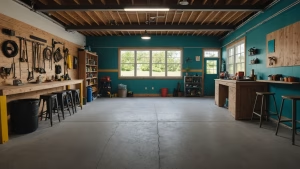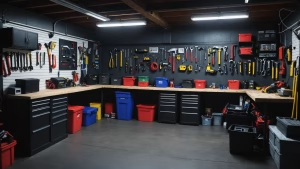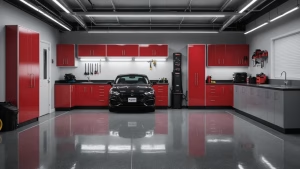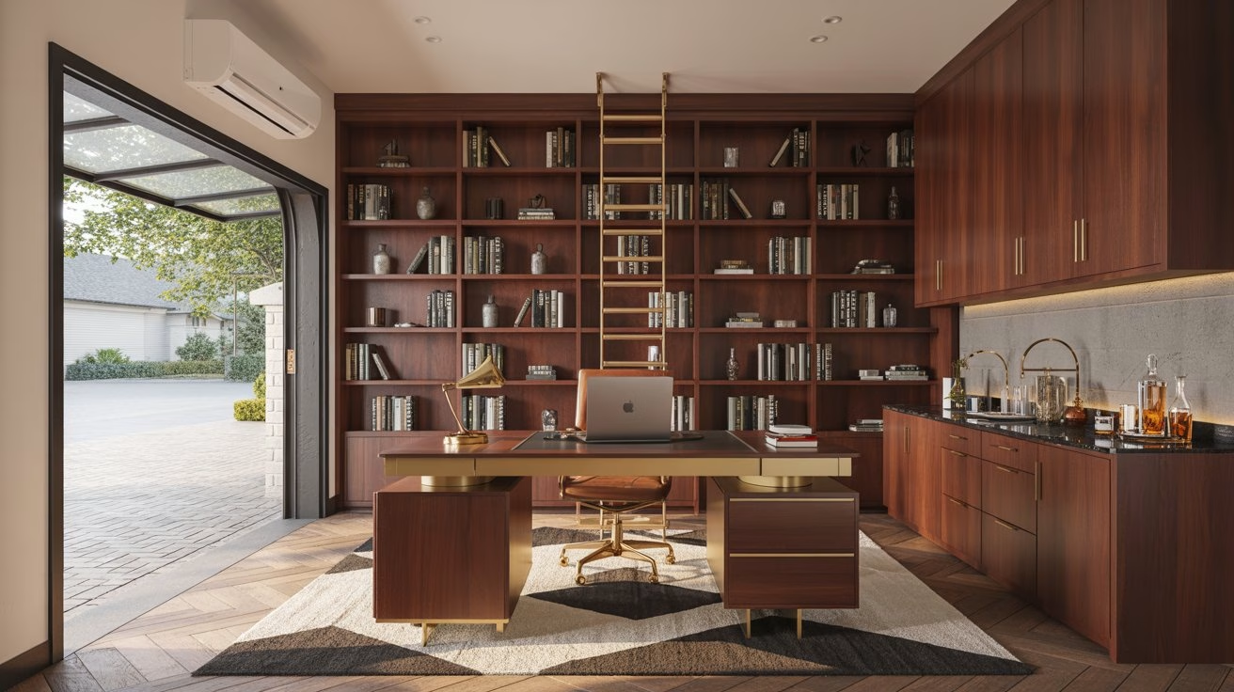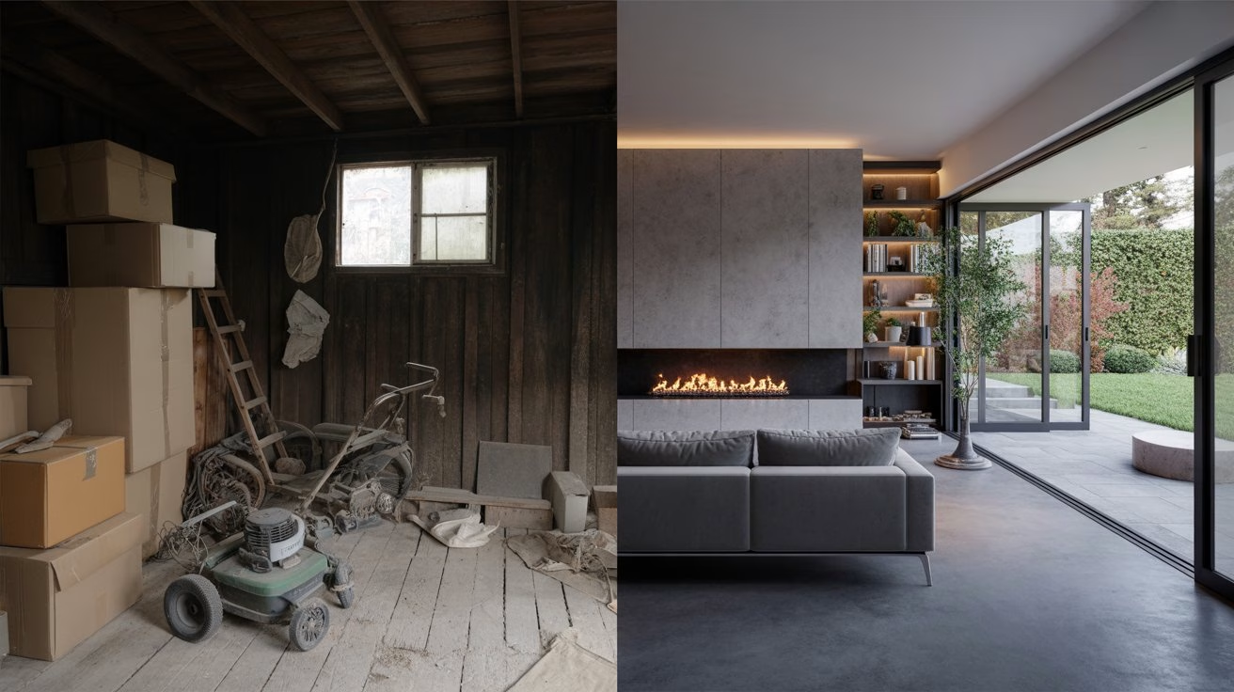An expansive and well-structured home is a cornerstone of family life, providing the backdrop for cherished memories and daily routines. As a family grows, however, the walls can begin to feel as though they are closing in. The once-spacious living room may now be a cluttered playroom, and the quest for a quiet corner to work or relax can seem like an impossible dream. When faced with this common predicament, the knee-jerk reaction for many is to contemplate a move to a larger property. Yet, the emotional and financial upheaval of selling a beloved family home and navigating the complexities of the property market can be a daunting prospect. Fortunately, there is often a more practical and rewarding solution: unlocking the untapped potential within your existing property. Two of the most popular and effective ways to achieve this are through garage conversions and loft conversions.
These home improvement projects offer a transformative way to create the additional living space your family craves without the stress and expense of moving. Whether you envision a new bedroom for a growing teenager, a dedicated home office, a vibrant playroom, or a luxurious master suite, both garage and loft conversions present a wealth of possibilities. However, they are not interchangeable solutions. Each comes with its own unique set of advantages, challenges, and considerations. This comprehensive guide is designed to provide you with an authoritative overview of both options, empowering you to make an informed decision that best suits your family’s needs, your property’s characteristics, and your long-term aspirations. We will delve into the intricacies of planning permissions, explore the financial implications, and weigh the practicalities of construction, all with the aim of helping you determine whether a garage conversion or a loft conversion is the ideal path to expanding your home and enhancing your family’s quality of life.
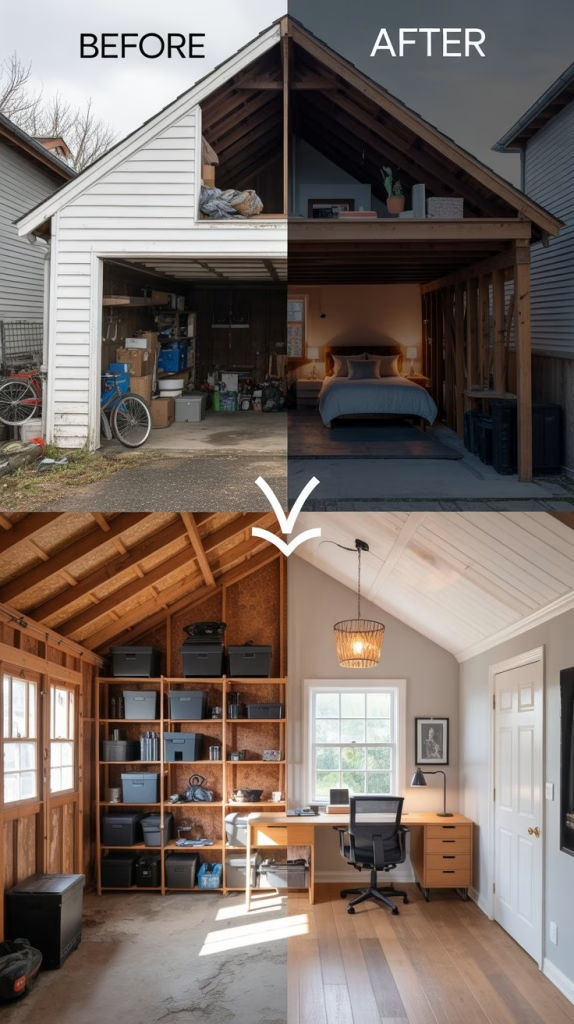
The Allure of the Garage Conversion: A Ground-Floor Revolution
For many families, the garage is a forgotten space, a repository for lawnmowers, old furniture, and the myriad of items that have no other designated home. It is often viewed as a purely functional area, yet it represents a significant footprint of your property that is ripe for transformation. A garage conversion is the process of repurposing this underutilized space into a fully integrated and habitable part of your home. This type of project is often lauded for its relative simplicity and cost-effectiveness, making it an attractive option for those seeking a more immediate solution to their spatial woes.
One of the most compelling arguments in favor of a garage conversion is the minimal disruption it typically causes to the daily life of the family. As the majority of the construction work is contained within the garage itself, the dust, noise, and general chaos of a major renovation can be kept at a comfortable distance. This is a particularly significant advantage for families with young children or those who work from home, as it allows life to continue with a semblance of normality. Furthermore, the foundational elements of the room are already in place. The walls, floor, and roof already exist, which can significantly reduce both the construction timeline and the overall cost of the project. This is in stark contrast to building an extension, which requires extensive groundwork and the construction of a new structure from the ground up.
Unlock the potential of your home with "The Complete Guide to Room Additions" by Chris Peterson. This essential manual is the ultimate resource for homeowners looking to expand their living spaces through strategic room additions. Covering everything from garage conversions and attic enhancements to bathroom and kitchen expansions, this guide provides detailed, step-by-step instructions that simplify even the most complicated projects. Packed with hundreds of photographs and easy-to-follow guidance, this book empowers both amateur DIYers and seasoned professionals alike. Whether you're adding a new room for a growing family or increasing your property's value, this book is your trusted companion for a successful home transformation.
The versatility of a garage conversion is another of its key selling points. The possibilities for this newly acquired ground-floor space are limited only by your imagination. It could become a much-needed downstairs bedroom, providing accessible accommodation for elderly relatives or guests. For families struggling to contain the ever-expanding collection of toys and games, a dedicated playroom can be a godsend, restoring a sense of order to the main living areas. The rise of remote working has also seen a surge in demand for home offices, and a garage conversion can provide the perfect solution: a quiet, professional workspace that is separate from the hustle and bustle of family life. Other popular uses include a home gym, a cinema room, or even a self-contained annexe for an adult child seeking a degree of independence.
However, it is crucial to approach a garage conversion with a clear understanding of its potential drawbacks. The most obvious of these is the loss of off-street parking. In areas where parking is at a premium, sacrificing a designated parking space can be a significant inconvenience and may even have a negative impact on the resale value of your property. It is also important to consider the loss of storage space. Before embarking on a garage conversion, you will need to devise a plan for where to store the items that are currently housed in the garage. This may involve investing in a garden shed or becoming more ruthless in your decluttering efforts.
From a technical standpoint, a successful garage conversion requires careful attention to detail to ensure that the new room feels like a natural extension of your home rather than a converted outbuilding. This involves upgrading the insulation to meet residential standards, ensuring adequate ventilation, and introducing natural light through the addition of windows and glazed doors. The flooring will also need to be raised and insulated to prevent damp and create a comfortable living environment. It is always advisable to engage the services of an experienced architect or builder who can navigate these technical challenges and ensure that the finished space is both beautiful and functional.
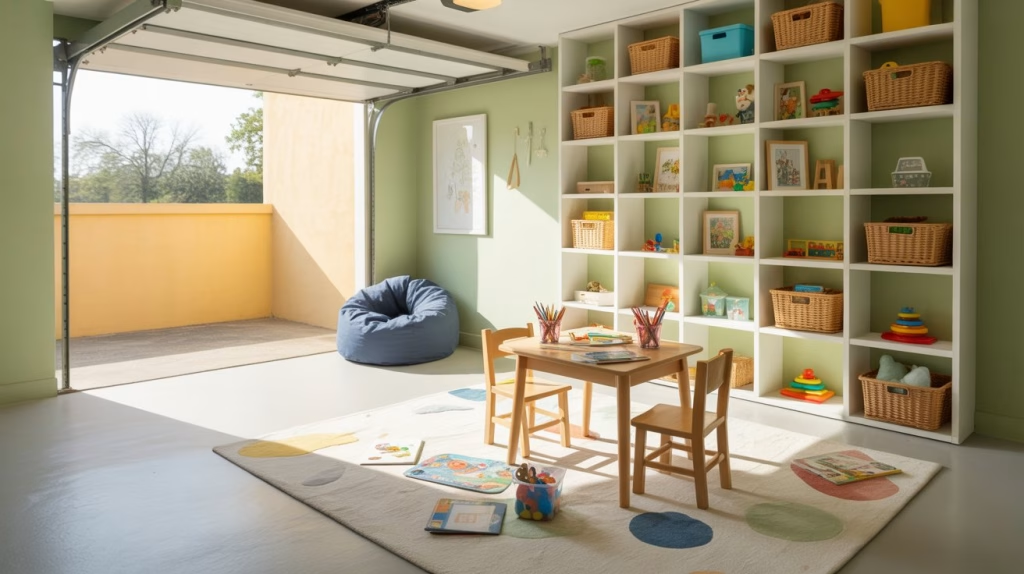
Ascending to New Heights: The Loft Conversion Dream
The loft, or attic, is another often-neglected area of the home that holds immense potential for expansion. A loft conversion is the process of transforming this empty void into a habitable and stylish living space. This type of project can add a significant amount of floor space to your home and often results in the creation of a room with unique character, thanks to the interesting architectural features of the roof. For families who are keen to preserve their garden and driveway space, a loft conversion is an ideal solution as it expands the home’s footprint upwards rather than outwards.
One of the most significant advantages of a loft conversion is the potential to create a secluded and private retreat away from the main living areas of the home. This makes it an excellent choice for a master bedroom suite, complete with an en-suite bathroom and walk-in wardrobe. The elevated position of the loft often affords stunning views over the surrounding area, and the addition of skylights or dormer windows can flood the space with natural light, creating a bright and airy ambiance. For families with teenagers, a loft conversion can provide a much-coveted sense of independence, giving them their own floor of the house. Alternatively, it could be transformed into a spacious home office, a guest suite, or a peaceful hobby room.
The return on investment for a loft conversion is often very favorable. By adding a significant amount of habitable square footage to your property, you can substantially increase its market value. In many cases, the value added by a loft conversion can exceed the cost of the project itself, making it a sound financial investment. Furthermore, the majority of loft conversions fall under the category of ‘permitted development,’ which means that they do not require full planning permission, provided they adhere to certain size and design constraints. This can streamline the initial stages of the project and reduce the amount of red tape involved. However, it is always essential to check with your local planning authority to confirm the specific regulations in your area.
Despite its many attractions, a loft conversion is not without its challenges. The construction process is typically more complex and disruptive than that of a garage conversion. It involves major structural work, including reinforcing the floor joists, adding insulation, and installing a staircase for access. This can be a noisy and dusty process, and it will inevitably cause some disruption to the floor below. The installation of the staircase is a particularly crucial consideration, as it will require sacrificing a portion of a room on the floor below. Careful planning is required to ensure that the staircase is positioned in a way that minimizes its impact on the existing layout of your home.
The suitability of your loft for conversion is another key factor to consider. Not all lofts are created equal, and some are more amenable to conversion than others. The most important factor is the head height. As a general rule of thumb, you will need a minimum of 2.2 meters of clear vertical space at the highest point of the loft for it to be a viable candidate for conversion. The pitch of the roof is also a significant consideration. A steeper pitch will generally provide more usable floor space than a shallower one. Before you get your heart set on a loft conversion, it is advisable to have a structural engineer or a specialist loft conversion company assess the feasibility of the project.
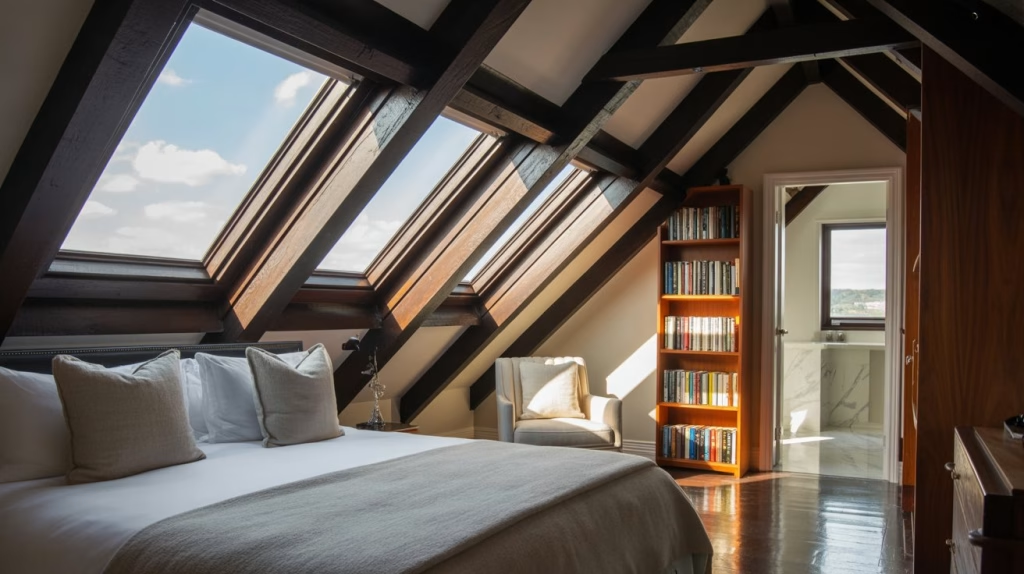
Head-to-Head: A Comparative Analysis for the Modern Family
Now that we have explored the individual merits and challenges of garage and loft conversions, it is time to put them side-by-side in a direct comparison. This will help you to weigh the various factors and determine which option is the best fit for your family’s unique circumstances.
Cost and Return on Investment
In general, a garage conversion is the more budget-friendly option. As the basic structure is already in place, the costs are primarily associated with internal works such as insulation, plumbing, and electrics. A loft conversion, on the other hand, is a more significant undertaking and will almost always be the more expensive of the two. The need for structural reinforcements, a staircase, and potentially dormer windows all contribute to the higher cost.
In terms of return on investment, however, the picture is a little more nuanced. While a garage conversion will certainly add value to your property, a well-executed loft conversion, particularly one that adds a master suite, can often deliver a higher return. This is because it adds a significant amount of desirable living space in a way that is often seen as more prestigious than a converted garage.
Planning Permission and Building Regulations
Both garage and loft conversions are subject to building regulations to ensure that they are safe, habitable, and energy-efficient. These regulations cover everything from structural integrity and fire safety to ventilation and insulation. It is non-negotiable that you comply with these regulations, and you will need to have the work inspected and signed off by your local authority’s building control department.
When it comes to planning permission, the rules can be a little more flexible. Many garage and loft conversions fall under permitted development rights, which means you will not need to go through the lengthy process of applying for full planning permission. However, these rights are subject to a number of conditions, and they can be restricted in certain areas, such as conservation areas or Areas of Outstanding Natural Beauty. It is always best to err on the side of caution and consult with your local planning authority before you begin any work.
Disruption and Timescale
As we have already touched upon, a garage conversion is typically the less disruptive of the two options. The work is largely self-contained, and the impact on your daily life should be minimal. A garage conversion can often be completed in a matter of weeks.
A loft conversion, by contrast, is a more invasive and lengthy process. The construction work will inevitably create a degree of noise and dust, and there will be tradespeople coming in and out of your home for several months. The installation of the staircase, in particular, can be a disruptive part of the project.
Impact on Existing Space
This is perhaps one of the most crucial factors to consider. A garage conversion will result in the loss of a dedicated parking space and a significant amount of storage. If you live in an area where parking is a challenge, or if you have a lot of items that you need to store, this could be a deal-breaker.
A loft conversion, on the other hand, will not impact your garden or your driveway. However, it will require you to sacrifice a small area of a room on the floor below to accommodate the new staircase. It is important to carefully consider where the staircase will be located and how it will affect the flow and functionality of your existing living space.
Making the Right Choice for Your Family
The decision between a garage conversion and a loft conversion is not one to be taken lightly. It is a significant investment of both time and money, and the outcome will have a lasting impact on your home and your family’s quality of life. There is no one-size-fits-all answer; the right choice will depend on a careful evaluation of your individual needs, priorities, and circumstances.
If you are looking for a relatively quick and cost-effective way to add a ground-floor room, and you are not concerned about the loss of parking or storage, then a garage conversion could be the perfect solution. It is an excellent way to create a playroom, a home office, or a downstairs bedroom with minimal disruption to your family life.
If, however, you are looking to add a significant amount of high-value living space, such as a luxurious master suite, and you want to preserve your garden and driveway, then a loft conversion may be the more appealing option. While it is a more complex and expensive project, the potential rewards in terms of both lifestyle and property value can be substantial.
Ultimately, the best way to make an informed decision is to do your research, speak to the experts, and carefully consider how each option would work for your family in the long term. Seek quotes from reputable builders for both types of projects, and ask to see examples of their previous work. An architect or an architectural designer can also provide invaluable advice, helping you to visualize the possibilities and navigate the complexities of the planning and building regulations process. By taking a thoughtful and considered approach, you can unlock the hidden potential in your home and create a space that will serve your family well for many years to come.
What are your thoughts on garage and loft conversions? Have you undertaken a similar project in your own home? We would love to hear about your experiences and any advice you may have for other families who are considering their options. Please share your insights in the comments below.

