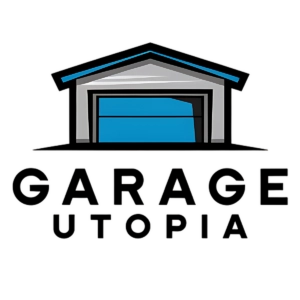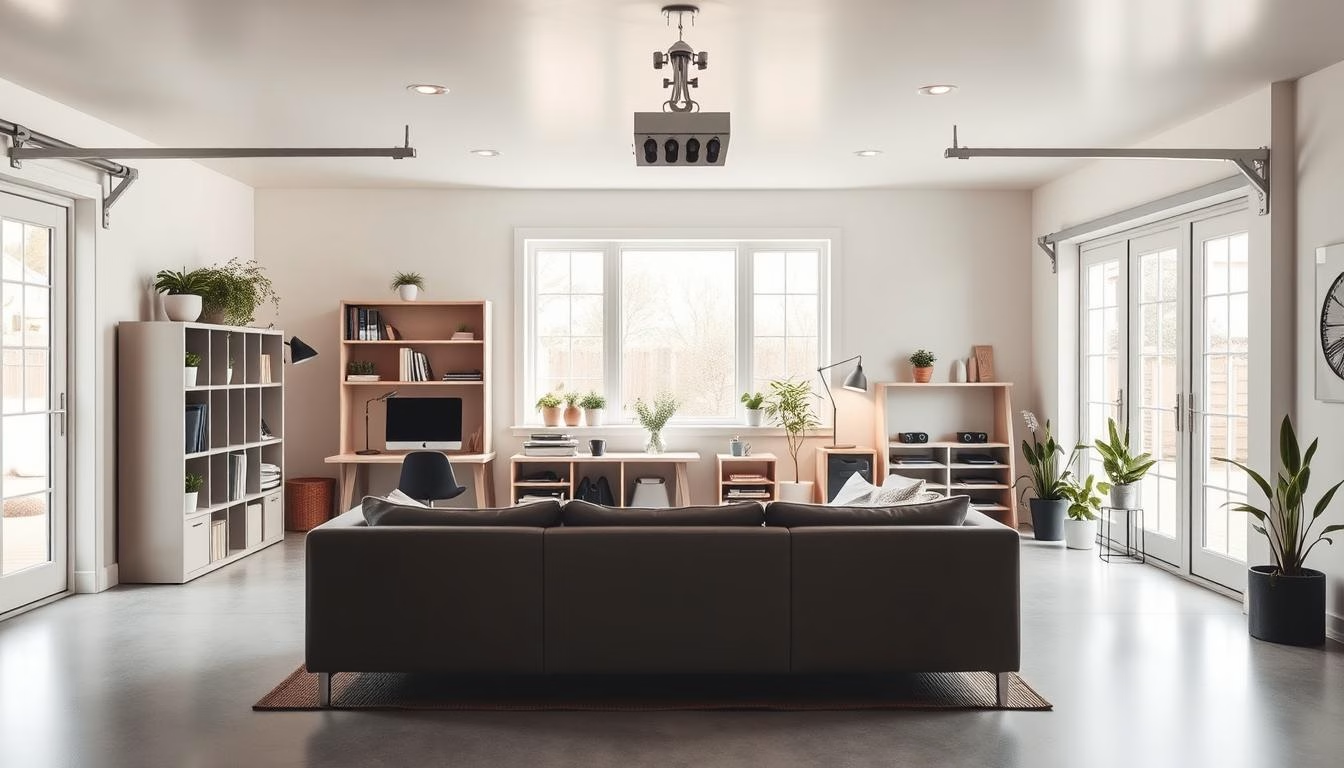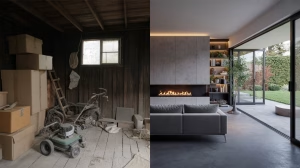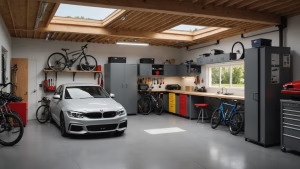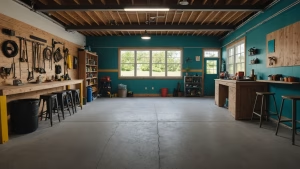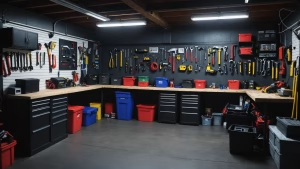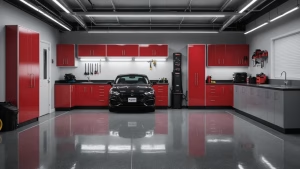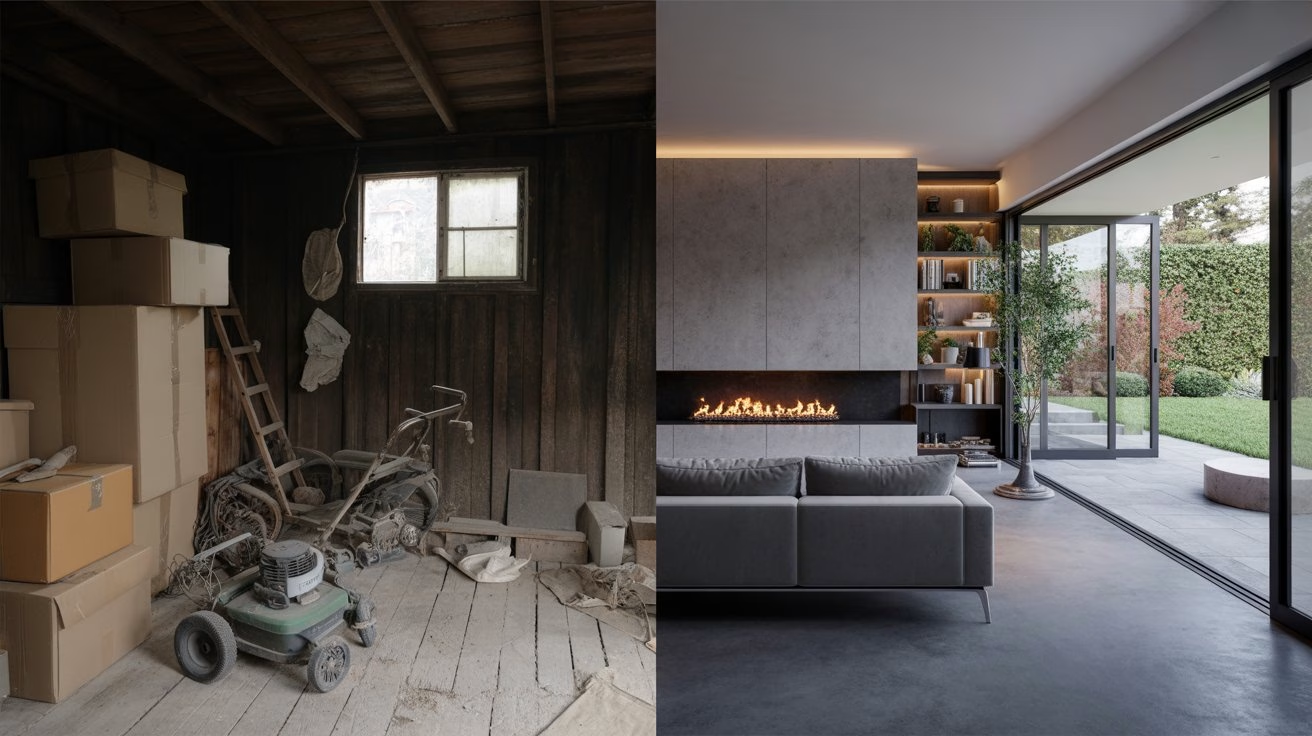Many homeowners look for ways to expand their living space without the hassle of moving. A garage conversion offers a smart solution, providing extra room at a fraction of the cost of traditional home additions. Whether you need a home office, guest suite, or rental unit, repurposing this underutilized area can boost functionality and home value.
According to industry data, transforming a garage costs about 50% less than building an addition. With an average return on investment of 80%, it’s a practical way to enhance your property. Popular in areas like West Chester and Berwyn, this remodel helps families stay in desirable neighborhoods while gaining extra square footage.
Key Takeaways
- Garage conversions cost significantly less than new home additions.
- Homeowners retain up to 80% of the project’s value upon resale.
- Popular uses include home offices, guest rooms, or rental units.
- Ideal for those wanting to stay in their current neighborhood.
- Address parking and storage needs before starting the project.
Why You Should Consider Converting Your Garage
A garage remodel offers flexibility without breaking the bank. Compared to traditional home additions, which average over $100,000, transforming this space costs just $12,000–$50,000. That’s a smart way to gain square footage while keeping expenses low.
Epoxy floor paint is a budget-friendly flooring option for DIYers. It’s durable, easy to clean, and costs a fraction of hardwood or tile. For larger garages, partial conversions let you keep parking space while adding a functional room.
Upgrading to insulated garage doors boosts energy efficiency. This small change reduces heating and cooling costs, making your new living area more comfortable year-round.
- Cost-effective: Save 50–80% compared to building an addition.
- Hybrid solutions: Convert half the space to retain parking.
- Energy perks: Insulated doors lower utility bills.
- Financing: Home equity loans often cost less than moving fees.
Whether you need a gym, office, or rental unit, a garage living space adapts to your needs. With smart planning, it’s a renovation that pays off in comfort and value.
Planning Your Garage Conversion: Key Considerations
Smart planning makes all the difference when repurposing unused areas. Address parking and storage early to avoid headaches later. Roxanne Kwiecinski, a homeowner in West Chester, prioritized a home office but kept wall-mounted shelving for seasonal items.
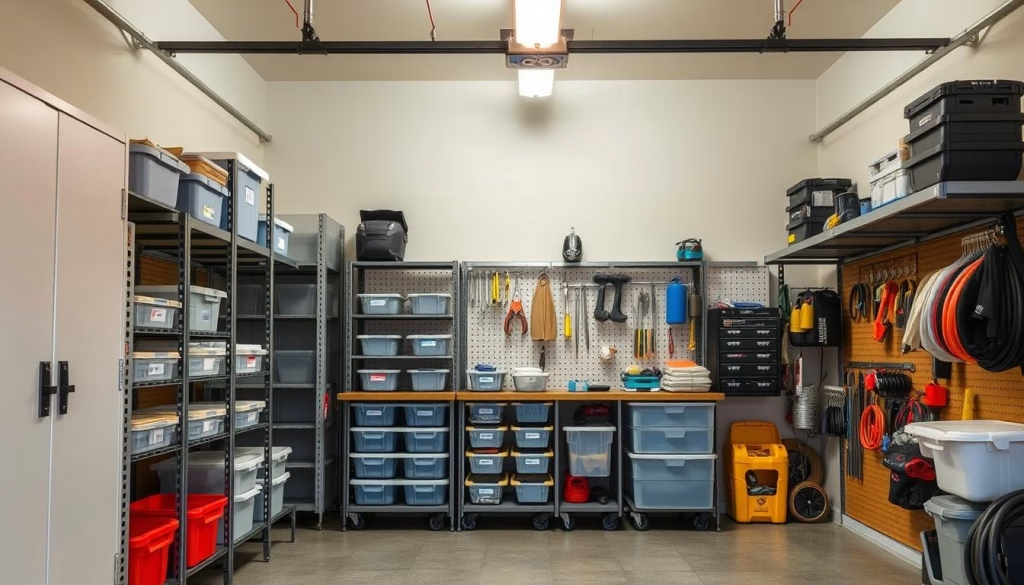
Parking alternatives include using your driveway, partial conversions, or building a detached unit. Check HOA rules—some communities require covered parking. Sleeper floors adjust height for slab foundations, creating a level surface for flooring.
Dumpster rentals range from $390 to $1,590, depending on size and project scope. Compare options to match your cleanup needs:
| Dumpster Size | Cost Range | Best For |
|---|---|---|
| 10-yard | $390–$550 | Small debris (drywall, flooring) |
| 20-yard | $500–$850 | Mid-sized remodels |
| 30-yard | $1,200–$1,590 | Full demolition |
Vertical storage saves space for retained items. Pegboards or ceiling racks keep tools and bins accessible. Balance living space with practicality for a seamless transition.
Legal and Permit Requirements for Garage Conversions
Legal compliance ensures your new space adds value without costly setbacks. Permits cost $300–$1,000 and protect your investment. Skipping them risks fines or forced demolition.
- Floor plans showing electrical and plumbing updates
- Inspections for framing, HVAC, and final occupancy
- Parking provisions if removing vehicle storage
- Setback compliance from property lines
Unpermitted work voids warranties and lowers resale value. Buyers often request proof of approvals. Design-build firms like COCOON streamline the process with pre-approved plans.
Non-compliant projects need a variance. This involves:
- Submitting a request to the zoning board
- Paying a $200–$500 fee
- Attending a public hearing
Creative ideas still need approval. A West Chester couple added a rental unit but kept one parking bay to meet rules. Always check requirements before starting your project.
Designing Your Converted Garage
Transforming unused space into a functional living area starts with smart design choices. Floors, walls, and climate control shape comfort and usability. Here’s how to optimize each element.
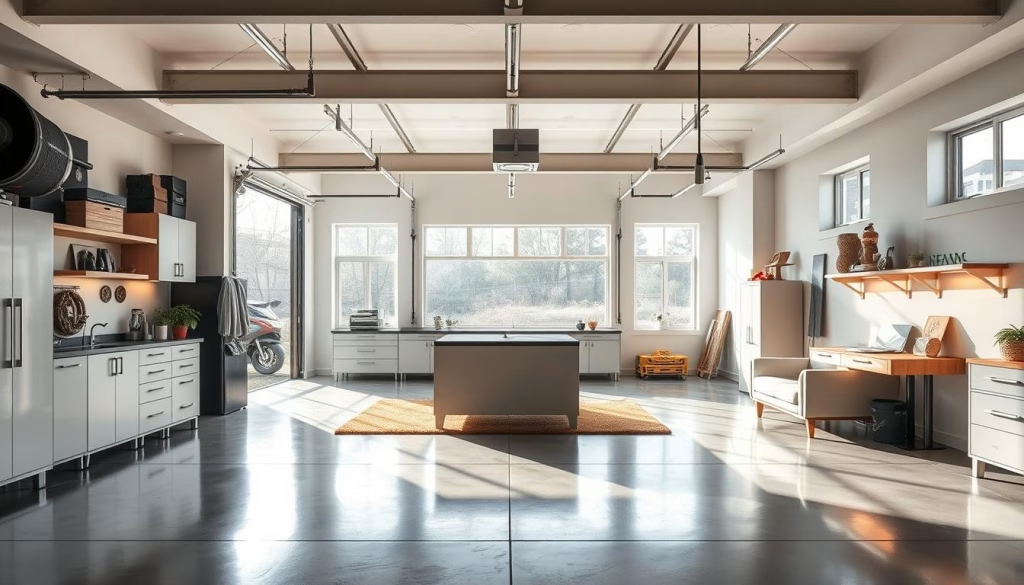
Flooring Options
Choose durable materials that fit your budget:
- Epoxy ($): Affordable and stain-resistant for DIYers.
- Laminate ($$): Scratch-resistant and easy to install.
- Hardwood ($$$): Upscale but requires moisture barriers.
Grant Homes used laminate in a partial conversion, keeping one bay for storage.
Walls and Insulation
Spray foam seals gaps better than batt insulation. It’s pricier but cuts heating and cooling costs. For concrete walls, add vapor barriers to prevent dampness.
Climate Control
Ductless mini-splits are cheaper than extending HVAC. They heat or cool single rooms efficiently. Shannon Demma added one to her patio conversion, saving 30% on energy bills.
Garage Door Alternatives
Replace or veneer doors with windows for natural light. This turns a dark space into a bright apartment or office.
Window Strategies
Install double-pane windows to improve insulation. Place them high for privacy in bathroom additions.
Heating and Cooling Solutions for Your New Space
Keeping your new living space comfortable requires smart climate control choices. The right HVAC system balances efficiency, cost, and usability. Start by calculating BTU needs—a 500 sq.ft. area typically requires 12,000–18,000 BTUs.
- Electric: Low upfront cost but higher monthly bills.
- Gas: More efficient for colder climates.
- Wood: Eco-friendly but requires storage and maintenance.
Ductless mini-splits are a popular option. They cost $3,000–$5,000 installed and avoid the $300–$5,000 ductwork expense of central systems. COCOON’s climate control designs integrate these for zoned heating and cooling.
Prevent plumbing freeze-ups with pipe insulation or heat tape. Energy-efficient windows also boost ROI—double-pane models cut HVAC costs by 15–20% annually.
For garages with slab foundations, radiant floor heating is another efficient system. It distributes warmth evenly and works well with epoxy or laminate flooring.
Conclusion: Is Converting Your Garage Worth It?
Repurposing existing space offers financial and lifestyle benefits. With an 80% cost recoupment rate, a garage conversion adds value to your home without the expense of moving. Roxanne’s family gained a functional office, while Grant Homes’ partial remodel kept parking and storage intact.
Consider marketability—finished living spaces attract buyers in competitive neighborhoods. Compare alternatives like attic or basement remodels if parking is a priority. For those on a budget, partial conversions balance utility and cost.
Before starting, weigh options:
– Convert: Ideal for expanding square footage affordably.
– Move: Costs 2–3x more than remodeling.
– Build: Requires permits and higher budgets.
Final checklist:
✔ Verify zoning laws
✔ Plan HVAC and insulation
✔ Preserve storage solutions
