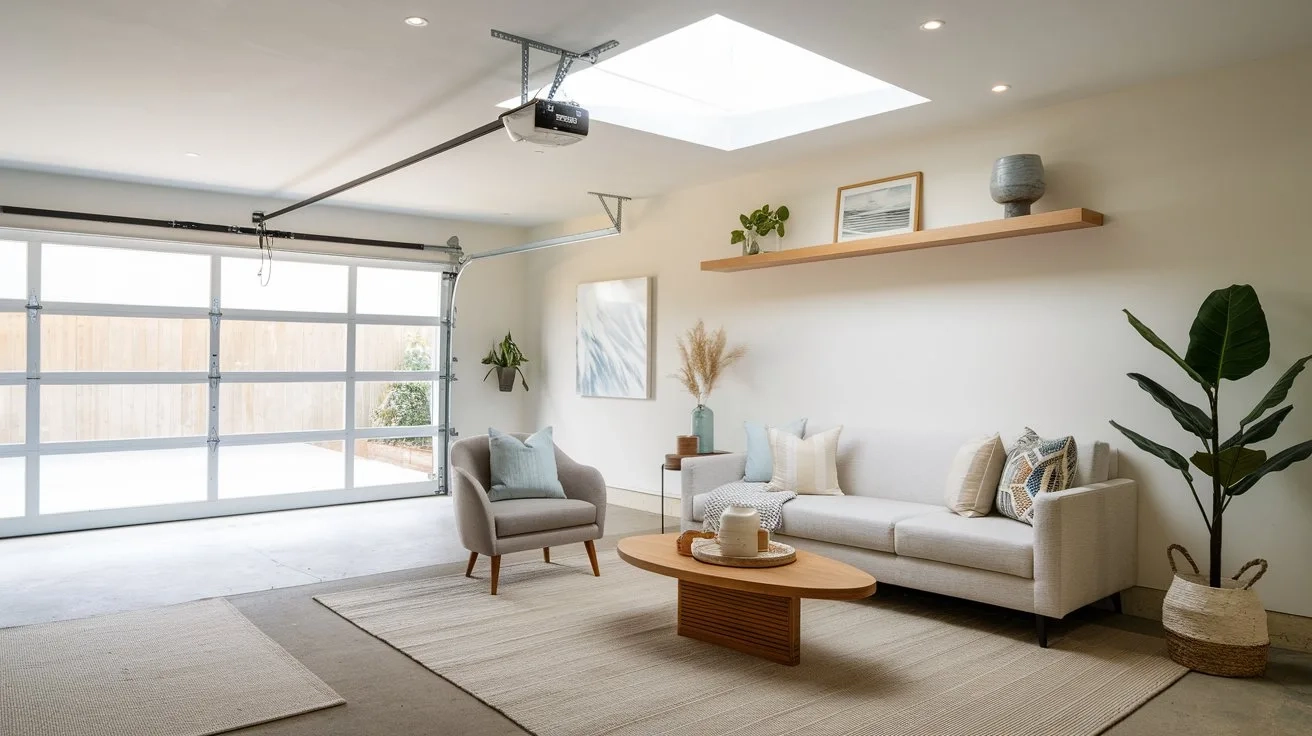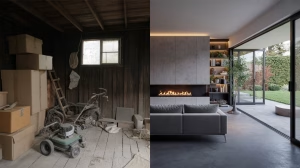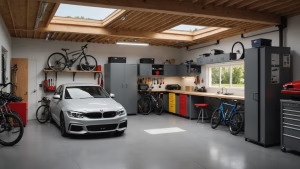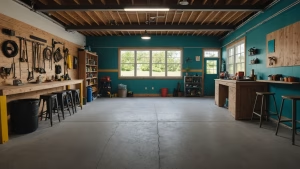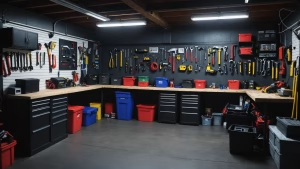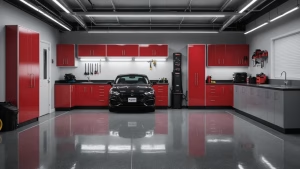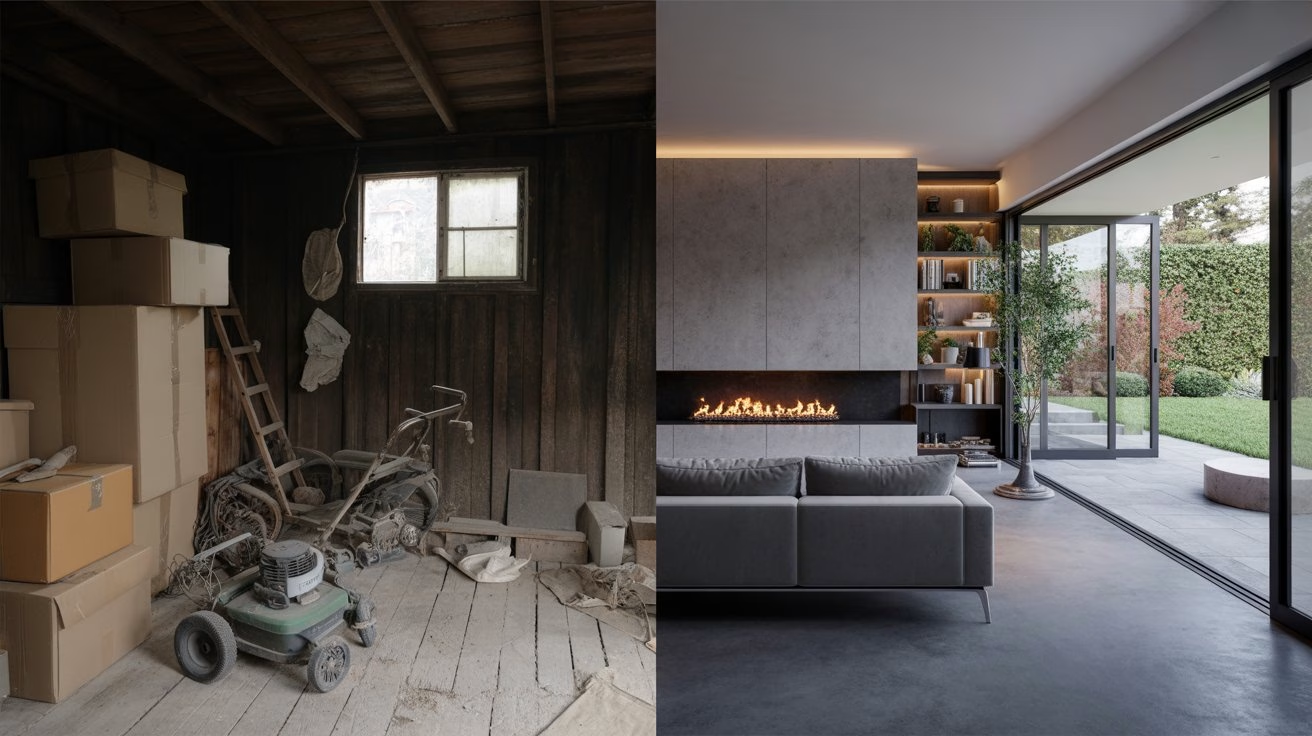Transforming your garage into a functional living space offers an outstanding opportunity to enhance the usability of your home. Whether your vision is to create a welcoming guest suite, an efficient home office, or an additional bedroom, the success of your project hinges on meticulous planning, securing necessary permits, and attention to detail. Here, we provide a comprehensive overview of the essential steps required to ensure your garage conversion proceeds seamlessly.
Planning & Permits: Laying the Groundwork for Success
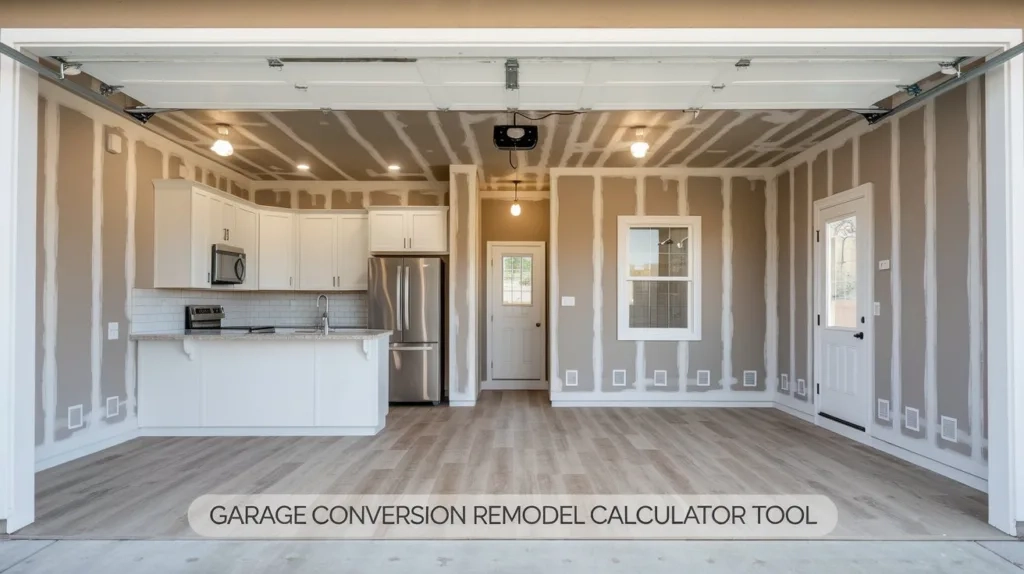
Clarify Your Intentions Prior to initiating construction, it is imperative to precisely define the purpose of your converted space. Whether it’s designed as an additional bedroom, home office, gym, or rental unit, this purpose will inform critical decisions regarding layout, necessary amenities, and the pertinent permits required to proceed.
Obtain Required Permits Securing proper permits is a non-negotiable component of garage conversions and is crucial for avoiding potential financial penalties or mandated project reversals. Depending on the scope of your project, you may need permits for electrical, plumbing, and structural work. Early engagement with your local building department will clarify specific requirements. Informative resources such as HomeAdvisor provide in-depth insights into state-specific permit prerequisites.
Comprehend Building Codes & Zoning Ordinances Adherence to local building codes and zoning regulations is paramount. These dictate various standards including minimum ceiling height, window dimensions, the requirement for exits, and placement of electrical outlets. Additionally, zoning laws may impose restrictions specific to garage conversions in certain areas, requiring compliance with Homeowners Association (HOA) guidelines. Confirm zoning and HOA rules in advance to preclude legal complications.
Garage Conversion Costs: Anticipating Investment
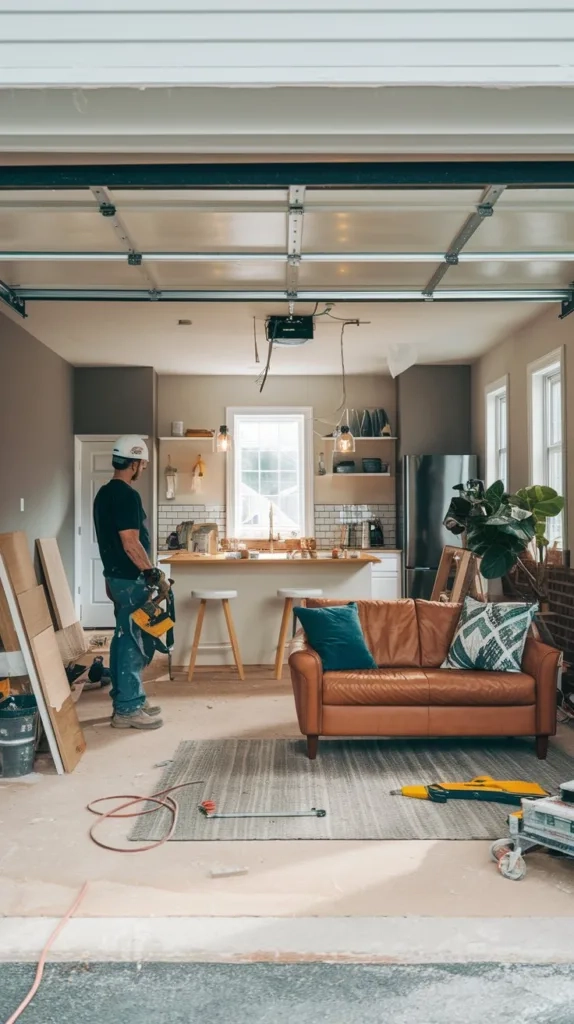
DIY Versus Professional Costs For those taking a hands-on approach, a do-it-yourself (DIY) garage conversion can range around $8,000. Conversely, enlisting professional contractors could escalate expenses to between $13,500 and $30,000 or more, contingent on the complexity involved.
Click here for a FREE Garage Conversion Cost Calculator Tool.
Cost Determinants Several factors will influence the costs of the project, including:
- Garage dimensions: Larger spaces necessitate more resources and labor.
- Renovation scope: Inclusion of features such as bathrooms, kitchens, or HVAC systems naturally elevates costs.
- Material choices: Selecting premium finishes or eco-friendly options will impact your budget.
- Labor costs: Professional fees vary widely based on geographical location and required expertise.
Create a Detailed Budget Developing a comprehensive budget is vital to mitigating unforeseen expenses. Ensure all aspects—permits, materials, labor, and a contingency fund—are considered before project initiation.
Essential Steps in Your Garage Conversion
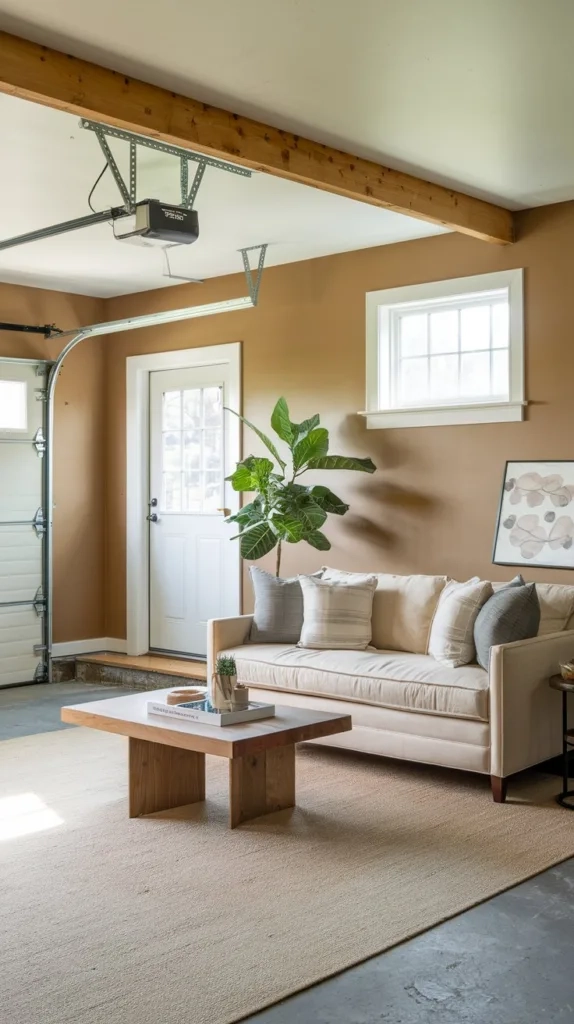
- Prioritize Insulation Garages typically lack the insulation present in other parts of the home. Effective insulation of walls, ceilings, and flooring is vital for maintaining comfort and achieving energy efficiency year-round.
- Adjust Floor Elevation Elevating the garage floor aligns it with the home’s interior height, facilitating the incorporation of insulation and appropriate subflooring.
- Modify or Insulate the Garage Door Consider the removal of the garage door, replacing it with a solid wall to enhance energy efficiency, or alternatively, adopt an insulated garage door.
- Install Windows for Illumination and Ventilation Incorporating windows is essential for compliance with building codes while fostering a bright, inviting ambiance.
- Revise Electrical and Plumbing Depending on your intended use, updating electrical wiring, outlets, and plumbing may be necessary. Employ licensed professionals to ensure safety and adherence to code.
- Finalize with Drywall, Paint, and Flooring Once structural work finishes, apply drywall, paint, and select flooring congruously with the room’s function—opt for cozy carpets or polished hardwood floors as appropriate.
Property Value and Tax Considerations
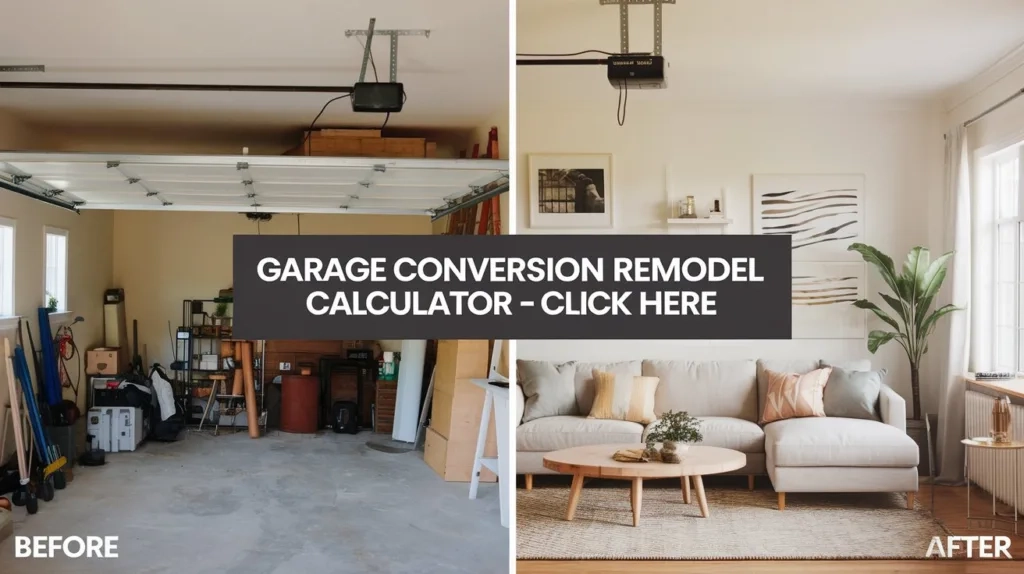
Enhancing Property Value A professionally executed garage conversion can substantially raise your property value, adding a functional living area that may appeal to potential buyers. Insights from remodeling experts indicate that such improvements often offer a considerable return on investment.
Acknowledge Property Tax Implications Conversions may increase property taxes as assessors might reclassify the space, affecting its designation as living area. Consulting your local county assessor’s office can provide clarity on potential tax implications.
Expert Recommendations for an Efficient Garage Conversion
Seek Professional Guidance Even for the adept DIY enthusiast, consulting architects, contractors, and building inspectors is prudent to avert costly errors and ensure compliance with regulations.
Thorough Planning A successful conversion is rooted in detailed planning. Consider layout, storage solutions, lighting, ventilation, and material choices in advance to maintain your budget and schedule.
Invest in Quality Investing in high-quality materials may involve higher initial costs but assures long-term benefits in comfort, durability, and energy conservation.
Prioritize Safety Never compromise safety standards. Adhere strictly to building codes, employ licensed professionals when necessary, and ensure all utilities are correctly installed.
Ready to Embark on Your Garage Conversion?
Strategically converting a garage into a functional space is one of the most effective ways to expand your living area. For additional inspiration, explore our category on garage ideas.
Visit our garage ideas category.

