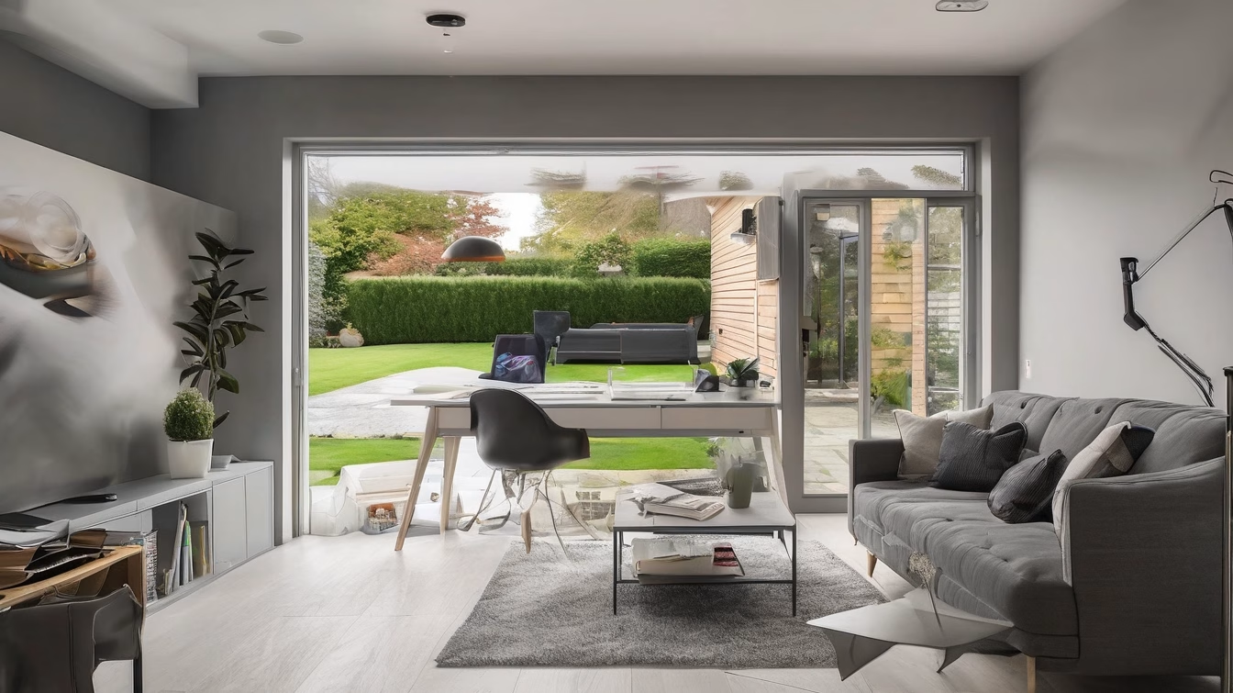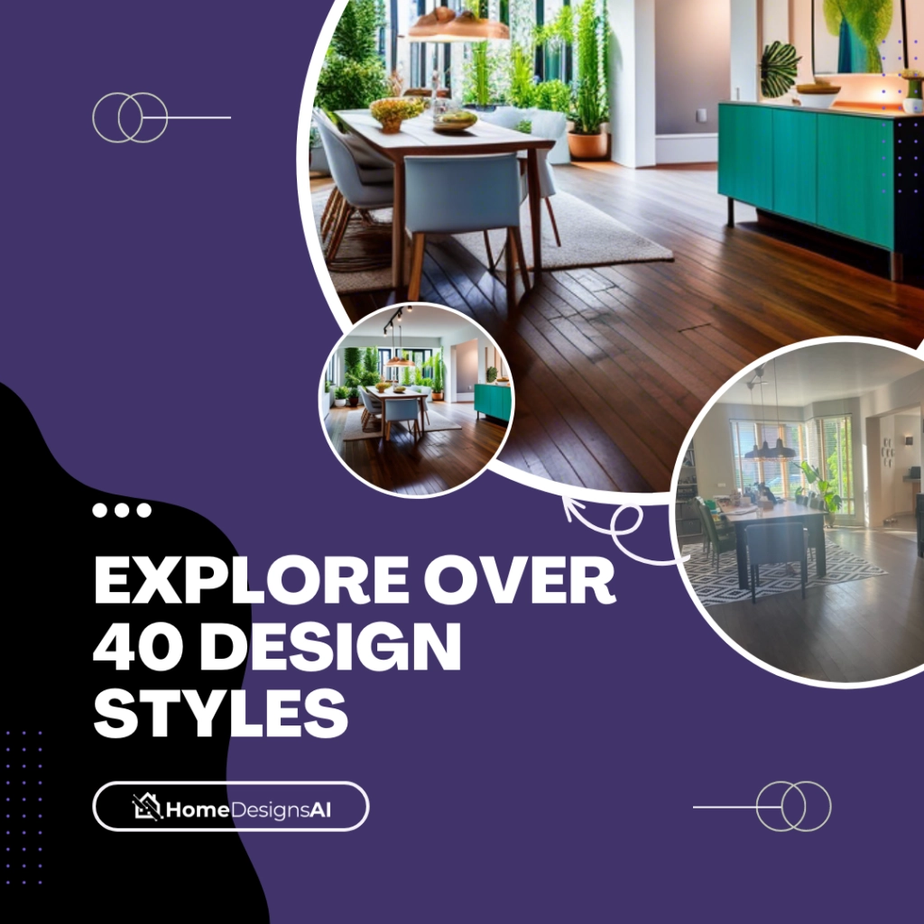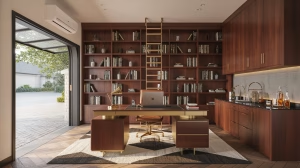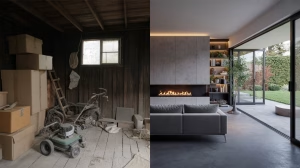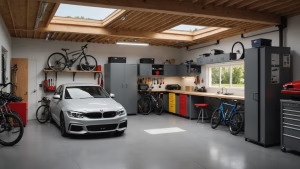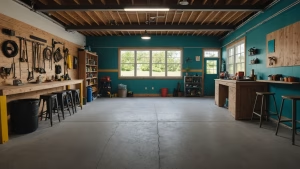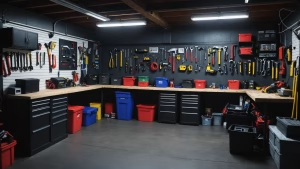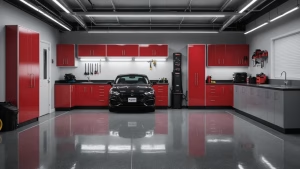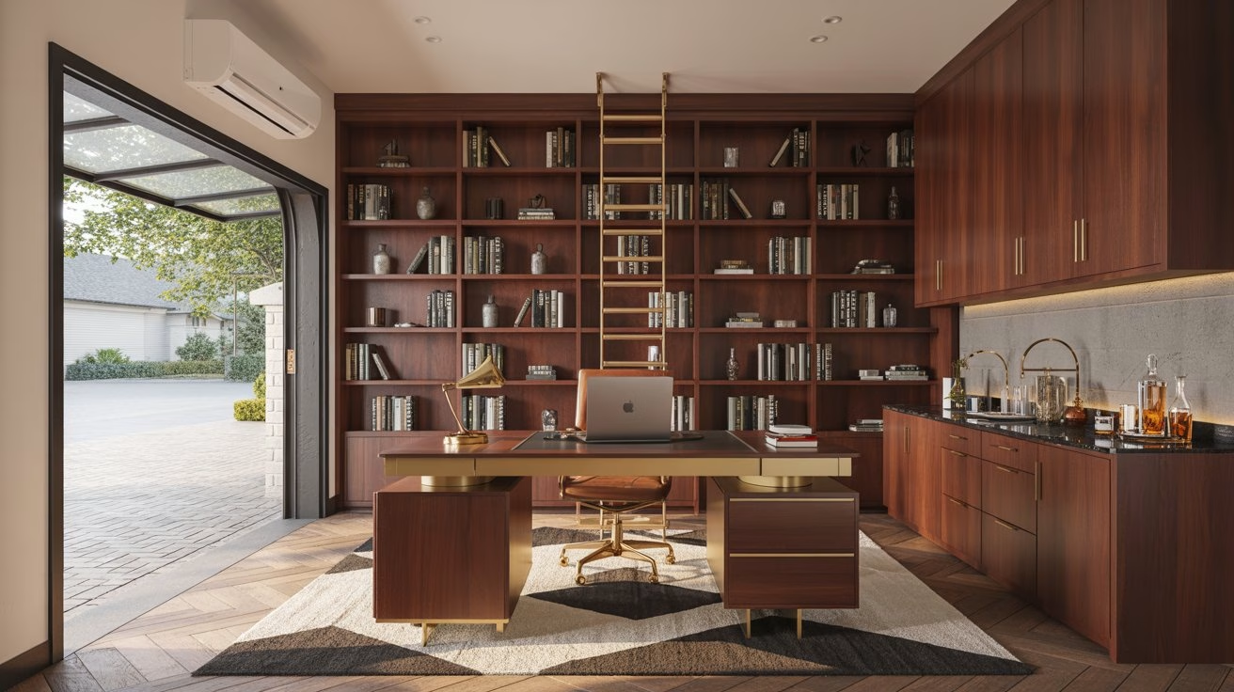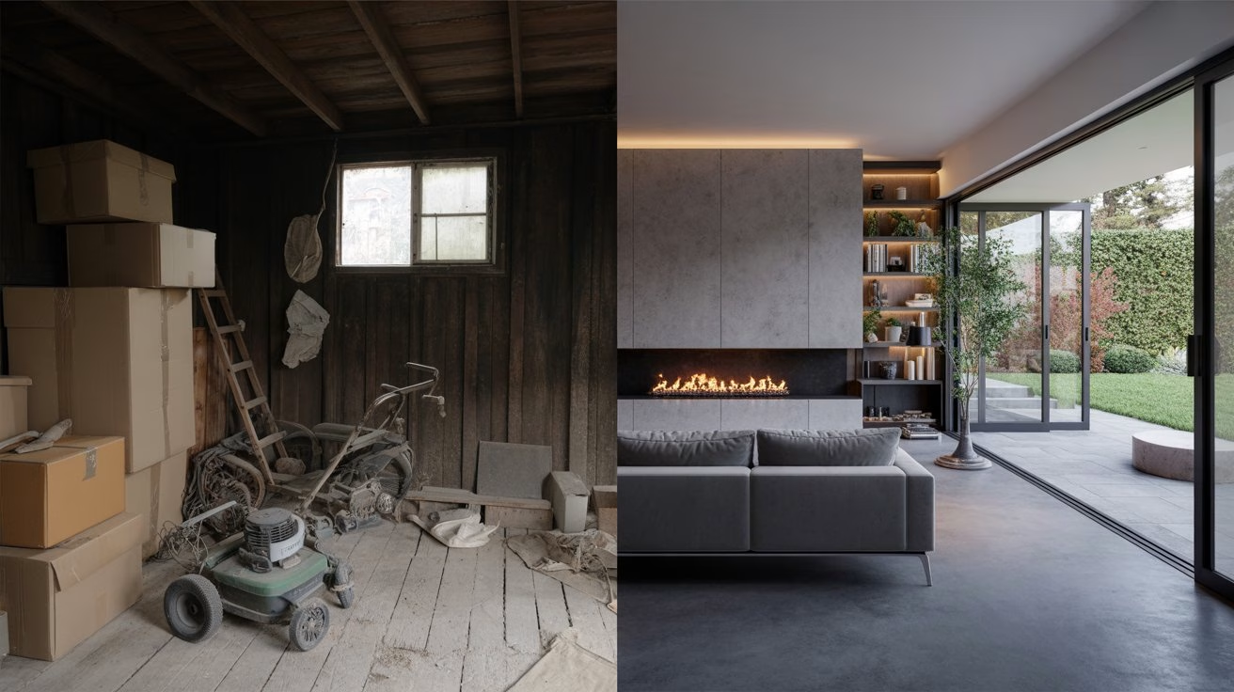Transforming an underutilized garage into a vibrant, functional living space can dramatically enhance a home’s appeal and market value. This increasingly popular renovation project offers a versatile solution for homeowners seeking more space without the significant expense or disruption of a traditional extension. Beyond merely adding square footage, a well-executed garage conversion can introduce a host of benefits, from boosting property value to providing much-needed flexible living areas tailored to modern lifestyles.
One of the primary advantages of converting a garage is the potential return on investment. Real estate experts and renovation statistics frequently highlight garage conversions as a financially savvy home improvement. The precise value added will fluctuate based on location, the quality of the conversion, and the specific use of the new space, but it’s widely acknowledged as a worthwhile endeavor. For instance, a recent study by Nationwide Building Society indicated that adding an extra bedroom or bathroom could increase a property’s value by over 20%, and a garage conversion often facilitates this expansion.
"Converting Garages, Attics & Basements," a comprehensive guidebook by Jeff Beneke and Marianne Lipanovich, published by Sunset. This book provides over four hundred photographs and illustrations, offering step-by-step instructions for transforming underutilized spaces like garages, attics, and basements into practical living areas, such as bedrooms and home offices. The detailed guide addresses essential aspects of home renovation, including design planning, framing, electrical work, and masonry. With a print length of 192 pages, the book is well-received with an average rating of 4.1 out of 5 stars from customer reviews, and is available in paperback.
Moreover, garage conversions are typically less complex and costly than building an entirely new extension. The existing structure—walls, foundation, and roof—is already in place, significantly reducing construction time and material expenses. This inherent efficiency makes it an attractive option for homeowners looking to maximize their property’s potential within a reasonable budget and timeframe.
The versatility of a converted garage is another compelling factor. It can be reimagined as virtually any type of room, catering to the evolving needs of a household. Whether it’s an additional bedroom, a dedicated home office, a playroom for children, a home gym, or even a self-contained annex, the possibilities are extensive. This adaptability ensures that the renovation remains relevant and valuable as family dynamics or lifestyle requirements shift over time.
Beyond the immediate practical benefits, a garage conversion also contributes to the aesthetic and functional harmony of a home. When executed thoughtfully, it seamlessly integrates with the existing architecture, enhancing the overall flow and usability of the living environment. This thoughtful integration is key to unlocking the full value and enjoyment a converted space can offer.
Understanding the Financial Upside: How Garage Conversions Boost Property Value
The financial implications of a garage conversion are often a primary motivator for homeowners. Unlike some renovations that offer a less clear return, adding functional living space almost invariably translates into increased property value. However, the exact uplift is not uniform; it hinges on several critical factors that prospective renovators should meticulously consider.
Key Determinants of Value Added:
- Location, Location, Location: As with all real estate, the property’s geographical location plays a monumental role. In areas where square footage is at a premium and homes with extra rooms are highly sought after, a garage conversion can yield a substantial return. Conversely, in regions with ample space and lower property values, the percentage increase might be less dramatic, though still positive. Urban and suburban areas with strong housing markets generally see the best returns.
- Quality of the Conversion: A shoddy, poorly insulated, or aesthetically unpleasing conversion can detract from value rather than add to it. High-quality workmanship, appropriate insulation, seamless integration with the existing home’s aesthetic, and durable, attractive finishes are paramount. This includes ensuring proper heating, ventilation, and natural light, making the new space feel like an organic part of the home, not an afterthought. Investing in professional tradespeople and quality materials is crucial for maximizing financial benefits.
- Functionality and Desirability of the New Space: The type of room created significantly impacts its value proposition.
- Additional Bedroom: This is often considered one of the most valuable conversions, especially if it includes an en-suite bathroom. An extra bedroom can move a property into a higher tier of the market, appealing to larger families or those seeking guest accommodations. A report by HSBC once suggested that adding an extra bedroom could add up to 10% to a property’s value.
- Home Office/Study: With the rise of remote work, a dedicated home office is increasingly desirable. This appeals to professionals and can be a strong selling point.
- Living Area/Family Room: Expanding communal living space is always a positive. A bright, inviting extra lounge or family room can greatly enhance a home’s livability.
- Playroom/Hobby Room: While valuable for current occupants, these might offer a slightly lower return than a bedroom or office, as their appeal can be more niche.
- Self-Contained Annexe: If the conversion includes a small kitchen and bathroom, creating a granny flat or rentable unit, the value added can be very significant, potentially generating rental income in addition to capital appreciation.
- Maintaining Parking Solutions: One often-overlooked aspect is the loss of a garage for vehicle parking or storage. In areas where off-street parking is scarce, removing a garage might negatively impact some buyers’ perceptions, potentially offsetting some of the value gained from the conversion. Homeowners should consider alternative parking solutions or ensure the new living space’s value far outweighs the lost parking utility.
- Compliance with Regulations: Ensuring the conversion meets all local building regulations and planning permissions is not just a legal necessity but also a financial one. An unauthorized conversion can lead to significant issues during a sale, potentially requiring retrospective applications, fines, or even demolition, severely impacting value.
Comparative Cost-Effectiveness:
Compared to building a traditional extension, a garage conversion offers a more cost-effective way to add space. The existing structure provides a head start, meaning less foundation work, fewer new walls to construct, and often a quicker project timeline. This efficiency translates directly into savings on labor and materials. For example, a typical garage conversion might cost between £10,000 to £20,000 in the UK, while a full-scale extension could easily run into tens of thousands more. This lower entry cost often leads to a higher return on the investment percentage-wise.
Real-World Examples of Value Addition:
Consider a three-bedroom home in a desirable suburban area. By converting an attached single garage into a fourth bedroom with an en-suite, the property not only gains an extra bedroom but also potentially shifts into a higher price bracket, competing with larger homes. This could add 15-20% to the property’s value, easily recouping the conversion costs and yielding a significant profit. Even converting it into a high-quality home office or an additional reception room can add 5-10% to the value, making the home more attractive to a wider range of buyers.
Ultimately, a garage conversion is a shrewd investment when executed thoughtfully, professionally, and with an eye on market demands. It’s an opportunity to create highly desired functional space that not only enhances daily living but also substantially contributes to the overall financial worth of a property.
Unlocking Space: The Versatility of a Converted Garage
One of the most compelling arguments for undertaking a garage conversion is the incredible versatility it offers. What was once a utilitarian space, often cluttered with tools, forgotten belongings, or just serving as a glorified storage shed, can be utterly transformed into a dynamic, integrated part of your home. This adaptability allows homeowners to address specific needs, solve spatial dilemmas, and enhance their living environment in ways that truly reflect modern lifestyles.
Unlock the potential of your home with "The Complete Guide to Room Additions" by Chris Peterson. This essential manual is the ultimate resource for homeowners looking to expand their living spaces through strategic room additions. Covering everything from garage conversions and attic enhancements to bathroom and kitchen expansions, this guide provides detailed, step-by-step instructions that simplify even the most complicated projects. Packed with hundreds of photographs and easy-to-follow guidance, this book empowers both amateur DIYers and seasoned professionals alike. Whether you're adding a new room for a growing family or increasing your property's value, this book is your trusted companion for a successful home transformation.
Let’s explore some of the most popular and impactful transformations:
1. The Coveted Extra Bedroom
Perhaps the most common and often the most value-adding conversion is turning a garage into an additional bedroom. This is particularly appealing to growing families who have outgrown their current home but are reluctant to move, or for those who frequently host guests.
- Benefits: An extra bedroom can significantly increase a home’s appeal and market value, especially if it includes an en-suite bathroom, effectively creating a private suite. It provides much-needed personal space for teenagers, a comfortable guest room, or an accessible ground-floor bedroom for elderly relatives.
- Design Considerations: Focus on insulation for sound and temperature, ample natural light (windows are crucial), and integrating storage solutions. If adding an en-suite, consider plumbing access and ventilation.
2. The Essential Home Office
The seismic shift towards remote and hybrid work models has made a dedicated home office a highly sought-after feature. A garage conversion provides the perfect opportunity to create a quiet, distraction-free workspace separate from the main living areas.
- Benefits: Enhances productivity by providing a professional environment, helps maintain work-life boundaries, and adds significant appeal to potential buyers who also work from home.
- Design Considerations: Prioritize excellent lighting (both natural and artificial), robust internet connectivity, sufficient power outlets, and ergonomic considerations for furniture. Soundproofing can be a wise investment
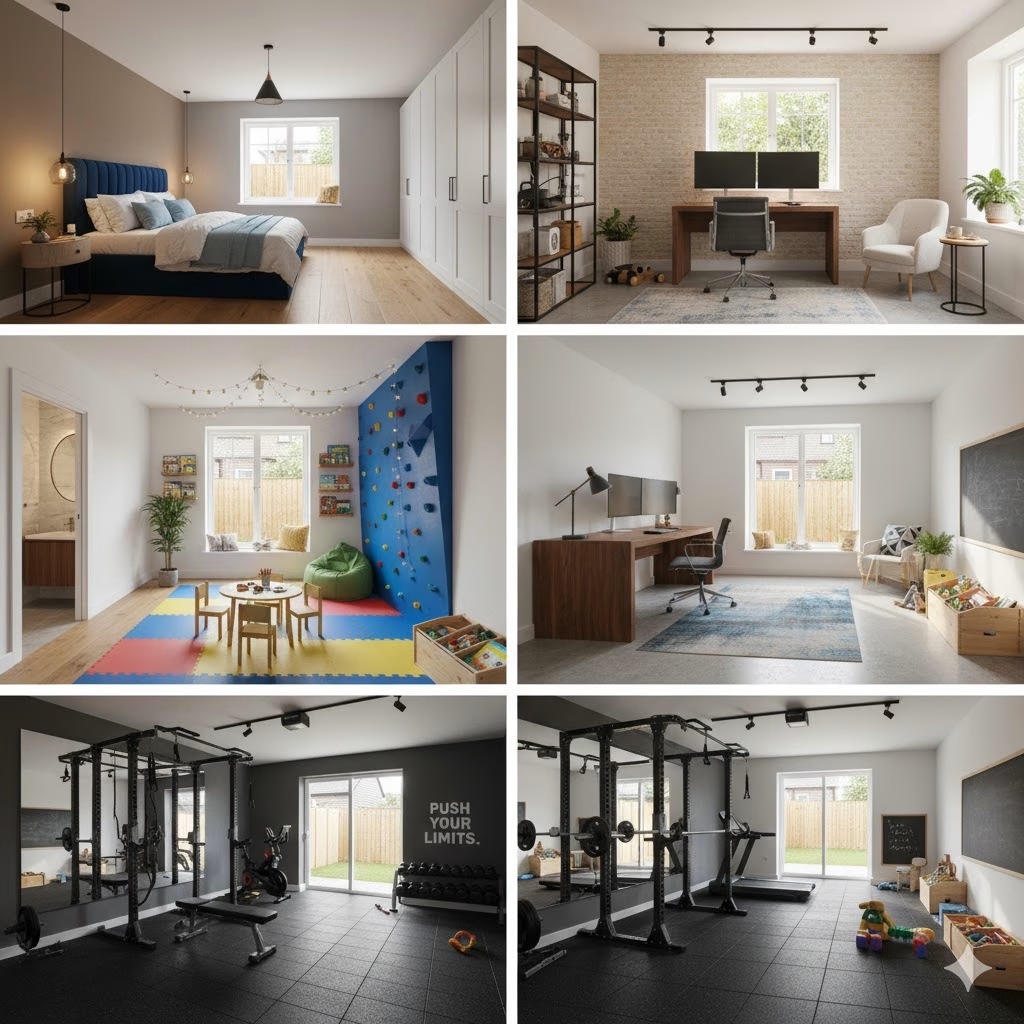
`
3. The Ultimate Playroom or Hobby Space
Families with young children often yearn for a dedicated space where toys can be contained, and creative messes can be made without taking over the entire house. Similarly, hobbyists need room for their passions, be it art, music, model building, or crafting.
- Benefits: Keeps clutter out of main living areas, provides a safe and stimulating environment for children, or offers a dedicated zone for adult pursuits.
- Design Considerations: Durable, easy-to-clean flooring, ample storage for toys or supplies, good lighting, and potentially soundproofing for musical endeavors. Child-safe features are crucial for playrooms.
4. The Invigorating Home Gym
Say goodbye to gym memberships and commuting time. A garage conversion can be transformed into a personal fitness sanctuary, fully equipped for workouts at any time.
- Benefits: Convenience, privacy, cost savings over time, and the ability to customize your workout environment exactly as you like it.
- Design Considerations: Robust, shock-absorbent flooring, good ventilation (perhaps an extractor fan), ample head height for certain equipment, and strategically placed mirrors. Consider climate control for year-round comfort.
5. Expanding Living Space: An Extra Lounge or Family Room
Sometimes, what a home truly needs is just more communal living space. A converted garage can seamlessly extend your lounge, create a cozy snuggery, or become a vibrant family room where everyone can relax.
- Benefits: Enhances the flow of the home, provides separate zones for different activities (e.g., a quiet reading nook away from the main TV), and makes the home feel more spacious and luxurious.
- Design Considerations: Focus on harmonizing with the existing interior design, ensuring good light and warmth, and creating a welcoming ambiance. Open-plan integration can be particularly effective here.
6. The Self-Contained Annexe (Granny Flat)
For multi-generational living or potential rental income, a self-contained annexe is an excellent option. This typically includes a small living area, a compact kitchen or kitchenette, and a bathroom.
- Benefits: Provides independent living for elderly relatives or young adults, offers a private guest suite, or generates passive income through short-term or long-term rentals. This can add significant value.
- Design Considerations: This is generally the most complex conversion, requiring extensive plumbing, electrical work, and careful planning for independent access and utilities. Adherence to building regulations for separate dwellings is critical.
7. The Practical Utility Room or Boot Room
While less glamorous, a well-designed utility room can be a game-changer for household organization. It can house laundry appliances, provide extra storage, and serve as a “mudroom” or boot room to contain outdoor gear and prevent dirt from entering the main house.
- Benefits: Reduces clutter in kitchens and bathrooms, creates a dedicated space for chores, and improves overall home cleanliness and organization.
- Design Considerations: Durable flooring, excellent ventilation, robust shelving and cabinetry, and appropriate plumbing for washing machines and sinks.
The beauty of a garage conversion lies in its ability to be precisely what you need it to be. By thoughtfully planning the new space, you can unlock a wealth of possibilities, adding not just square footage, but genuine functionality and enhanced living to your home.
The Practicalities of a Garage Conversion: From Planning to Completion
Embarking on a garage conversion project involves more than just deciding on its new purpose; it requires careful planning, adherence to regulations, and a clear understanding of the construction process. Navigating these practicalities effectively is crucial for a successful outcome, ensuring your new space is not only beautiful but also safe, compliant, and adds real value.
1. Planning Permission and Building Regulations
This is often the first and most critical step. While many garage conversions fall under “permitted development rights” in some regions, meaning you might not need full planning permission, it’s never safe to assume.
- Planning Permission: You generally won’t need planning permission if the internal space of your garage is being converted and the exterior appearance remains largely unchanged. However, if you plan to alter the external structure significantly (e.g., adding large windows, changing the roofline, or building an extension to the conversion), or if your property is in a conservation area, is listed, or has specific covenants, planning permission will likely be required. Always check with your local planning authority.
- Building Regulations: Regardless of planning permission, your garage conversion must comply with building regulations. These cover aspects like structural integrity, damp-proofing, ventilation, insulation, fire safety, and electrical wiring. A building control officer will inspect the work at various stages to ensure compliance. Failing to obtain building regulation approval can lead to problems when selling your property.
- Key takeaway: Always consult your local council’s planning and building control departments early in the process. This upfront effort can save significant headaches and costs down the line. You can find general guidance on planning permission and building regulations from sources like the UK’s Planning Portal (www.planningportal.co.uk) or similar government resources in your region.
2. Structural Considerations
Garages are often built to different specifications than habitable rooms. Converting them requires upgrading several structural elements:
- Walls: Garage walls may be single-skin brickwork and will need to be upgraded with an inner leaf and insulation to meet thermal regulations and provide adequate soundproofing. This usually involves constructing a new timber or metal stud wall internally and filling the cavity with insulation.
- Flooring: Garage floors are typically concrete slabs, often lower than the main house floor and lacking adequate insulation and damp-proofing for a living space. A new floor will likely need to be built on top, incorporating a damp-proof membrane, insulation, and a screed or timber subfloor to match the level of the main house.
- Roof: While the existing roof structure is usually adequate, insulation will need to be significantly improved to prevent heat loss and meet thermal efficiency standards.
- Foundations: The existing foundations usually suffice, but a structural engineer might be consulted to ensure they can adequately support any new loads, especially if significant structural alterations are planned.
3. Thermal Insulation and Heating
Transforming a cold garage into a comfortable living space necessitates robust insulation and an effective heating system.
- Insulation: Walls, floor, and roof must all be insulated to prevent heat loss and ensure the new room is thermally efficient. This is a key requirement of building regulations. Different insulation materials offer varying R-values and installation methods.
- Heating: The new room will need to be integrated into your home’s central heating system, or a suitable alternative like underfloor heating, electric radiators, or a separate heating unit will need to be installed.
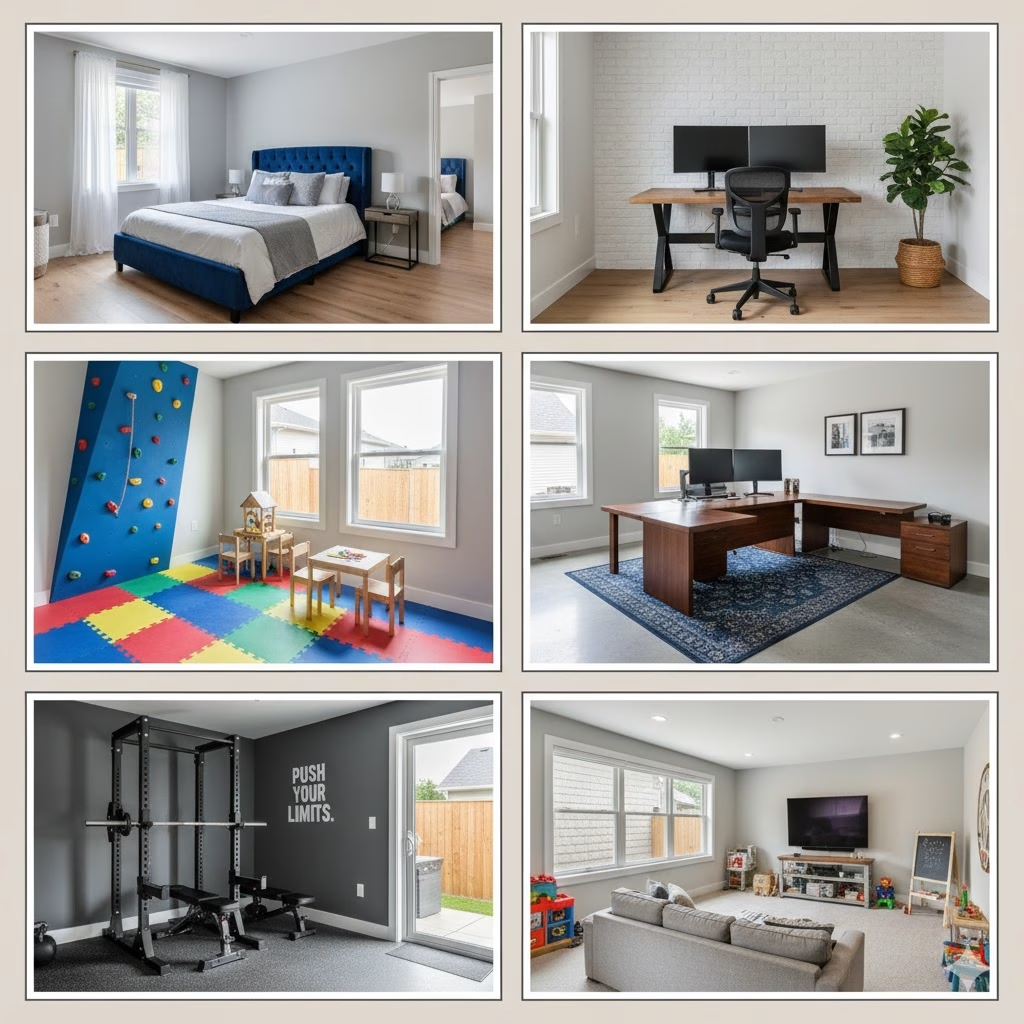
`
4. Damp-Proofing and Ventilation
Garages are prone to dampness, so robust damp-proofing and adequate ventilation are essential to create a healthy living environment.
- Damp-Proofing: A damp-proof membrane (DPM) will be required in the floor and potentially in the walls if rising damp is an issue. Ensuring proper drainage around the exterior of the property is also important.
- Ventilation: Building regulations require adequate ventilation to prevent condensation and maintain air quality. This might involve trickle vents in windows, extractor fans in bathrooms (if applicable), or mechanical ventilation systems.
5. Windows and Doors
Replacing the large garage door with a wall incorporating windows and a standard door is a significant visual and functional change.
- Natural Light: Maximizing natural light is key to making the new space feel like an integral part of the home. Consider the size and placement of windows.
- Aesthetics: The new façade should blend seamlessly with the rest of the house. Matching brickwork, rendering, and window styles is crucial for curb appeal.
- Security: Ensure new windows and doors meet current security standards.
6. Electrical and Plumbing
These services will need to be extended or newly installed within the converted space.
- Electrics: New sockets, lighting circuits, and potentially data points will be required. All electrical work must comply with current wiring regulations and be certified by a qualified electrician.
- Plumbing: If you’re adding a bathroom, utility room, or kitchenette, new water supply and waste pipes will be needed. This can be complex and expensive if the garage is far from existing services.
7. Choosing the Right Professionals
A successful garage conversion often hinges on selecting experienced and reputable professionals.
- Architect/Designer: Useful for conceptualizing the space, drawing up plans, and navigating planning permission.
- Structural Engineer: Essential if any significant structural alterations are proposed.
- Builder/Contractor: Choose a reputable builder with experience in garage conversions. Ask for references and view previous work. Ensure they are properly insured.
- Specialist Trades: Qualified electricians, plumbers, and plasterers are crucial for specific aspects of the work.
By meticulously addressing these practical considerations, homeowners can ensure their garage conversion project runs smoothly, complies with all necessary regulations, and ultimately delivers a high-quality, valuable addition to their home.
Design and Aesthetic Considerations for a Seamless Integration
A successful garage conversion extends beyond mere functionality; it deeply involves creating a space that feels integral to the home, both internally and externally. Thoughtful design and aesthetic choices are paramount to achieving this seamless integration, transforming a former garage into a natural, attractive extension of your living environment.
1. External Appearance: Blending with the Existing Architecture
The exterior of a converted garage is the first impression. It’s crucial to ensure the new facade harmonizes with the rest of your home, avoiding the common pitfall of looking like a “converted garage.”
- Matching Materials: The most effective way to achieve cohesion is by matching external materials. If your house is brick, source bricks that closely match the existing ones. For rendered properties, ensure the new render is of the same texture and color. Consider using complementary cladding if brick matching is difficult.
- Window and Door Styles: Replace the garage door opening with windows and a standard door that mirror the style, size, and proportions of other windows and doors on your property. This creates visual continuity. For example, if your home has sash windows, new sash windows in the conversion will look far better than modern casement windows.
- Roofline and Eaves: Pay attention to how the new wall meets the existing roofline and eaves. A skilled builder can ensure this transition is smooth and aesthetically pleasing, making it look as if the space was always intended to be there.
- Landscaping: Integrate the converted garage into the surrounding garden or driveway with appropriate landscaping. A small flowerbed or pathway can soften the transition and enhance curb appeal.
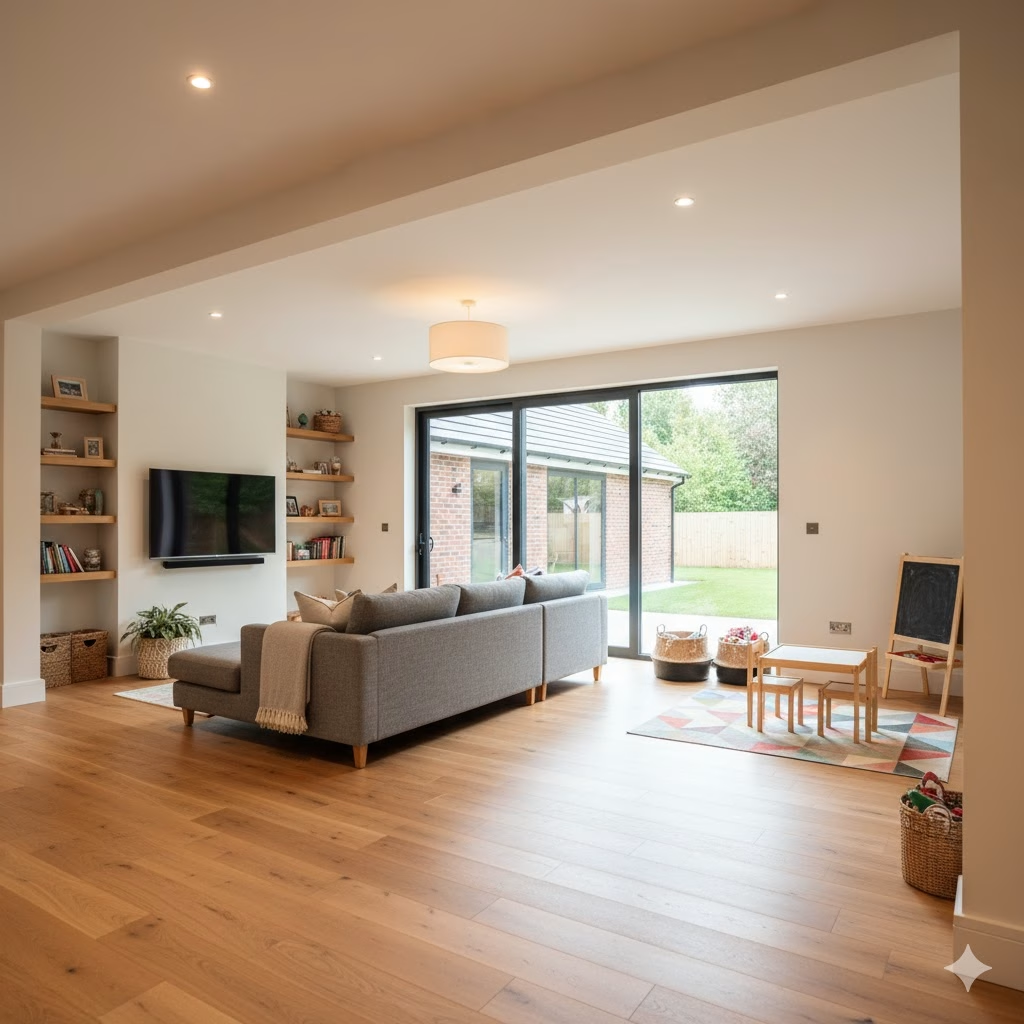
2. Internal Flow and Connection
The interior design should ensure the new room feels like a natural extension of your home, not a separate entity.
- Matching Floor Levels: Ideally, the floor level of the converted garage should match that of the adjoining room in the main house. This avoids steps and creates a seamless transition, enhancing accessibility and flow.
- Doorways and Archways: Consider how the new room connects to the rest of the house. A standard internal door or an open archway can create a sense of spaciousness and connectivity. Ensure the opening size and style complement existing internal doors.
- Consistent Decor: Maintain a consistent aesthetic with the rest of your home. Use similar paint colors, flooring materials, skirting boards, and architraves to ensure visual harmony. While the new room can have its unique character, it shouldn’t feel isolated or stylistically jarring.
- Natural Light: Garages are often dark. Maximizing natural light is crucial for creating an inviting space. Thoughtfully placed windows, French doors, or even skylights can flood the room with light, making it feel larger and more airy.
- Lighting Design: Beyond natural light, a well-planned artificial lighting scheme is essential. Consider a combination of ambient (e.g., recessed spotlights), task (e.g., desk lamp in an office), and accent lighting (e.g., picture lights) to create different moods and cater to various activities.
3. Maximizing Space and Functionality with Smart Design
Even a single garage isn’t a vast space, so clever design choices can make a significant difference.
- Built-in Storage: Incorporate built-in wardrobes, shelving, or cabinetry to maximize storage without encroaching on floor space. This is particularly useful in bedrooms, home offices, and playrooms.
- Multi-functional Furniture: Choose furniture that serves multiple purposes. A sofa bed for a guest room, an ottoman with storage, or a wall-mounted fold-down desk can optimize small spaces.
- Ergonomics (for Offices/Gyms): If converting to a home office or gym, prioritize ergonomic design. Ensure desk heights are correct, chairs are supportive, and gym equipment has adequate clearance.
- Zoning (for Open-Plan): If the conversion leads directly into an open-plan living area, use rugs, furniture placement, or subtle changes in flooring to visually define different zones within the larger space.
- Soundproofing: If the new room will be used for noisy activities (e.g., playroom, home gym, music room) or if it adjoins a bedroom, consider additional soundproofing in walls and doors to minimize disturbance.
4. Creating Character and Ambiance
While integration is key, the converted space should also possess its own character.
- Personal Touches: Once the basic elements are in place, infuse the room with your personality through artwork, soft furnishings, plants, and decorative items.
- Color Palette: Use colors that enhance the room’s purpose. Calming blues or greens for a bedroom, stimulating yellows for a playroom, or neutral tones for an office can set the right mood.
- Texture and Materials: Introduce warmth and interest through varying textures – a plush rug, wooden furniture, soft throws, or a feature wall.
By paying meticulous attention to both the external and internal aesthetics, and by making smart design choices, a garage conversion can become a truly harmonious and valuable addition to your home, enhancing both its beauty and its livability.
Maximizing Value and Enjoyment: Smart Choices for Your Conversion
To truly unlock the potential of a garage conversion, it’s essential to make intelligent decisions that go beyond the basic structural changes. These choices impact not only the immediate enjoyment of the new space but also its long-term value and appeal to future buyers.
1. Consider Natural Light and Views
Garages are often devoid of substantial natural light, relying on the large opening of the garage door. When converting, strategically adding windows and potentially doors that open to the outside is crucial.
- Window Placement: Think about the orientation of your garage. South-facing windows will provide ample light but might require shading in summer. North-facing windows offer consistent, diffused light, ideal for an art studio or office. East and west-facing windows bring morning and afternoon sun, respectively.
- Window Size and Style: Don’t just install small, generic windows. Consider larger picture windows for expansive views, French doors or sliding doors to connect to the garden, or even skylights/roof windows, especially if the garage has a flat roof or the pitched roof allows for it. More natural light almost always makes a room feel larger, more inviting, and more valuable.
- Privacy: Balance light with privacy. If the new windows face a public path or neighbor’s property, consider frosted glass, blinds, or strategically placed planting.
2. Optimize Energy Efficiency
A well-insulated and energy-efficient converted garage will be more comfortable, cheaper to run, and more attractive to environmentally conscious buyers.
- High-Quality Insulation: As previously mentioned, this is non-negotiable. Ensure walls, floor, and ceiling are insulated to meet or exceed building regulations. Using high-performance insulation materials will make a noticeable difference.
- Energy-Efficient Windows and Doors: Install double or triple-glazed windows and well-sealed, insulated doors to minimize heat loss and drafts. Look for high U-values.
- Heating Control: Integrate the new room into your home’s central heating system with its own thermostatic control, or install an independent, energy-efficient heating solution (e.g., a modern electric radiator with a timer, a mini-split heat pump).
- LED Lighting: Use LED bulbs throughout for significant energy savings and longer lifespan.
3. Smart Home Integration
Incorporating smart home technology can add a layer of convenience, security, and modernity, making the space more desirable.
- Smart Lighting: Control lights remotely, set schedules, or integrate with voice assistants.
- Smart Thermostats: Manage heating and cooling efficiently, even learning your preferences.
- Smart Security: Integrate new windows and doors into your home’s security system with contact sensors or smart locks.
- Integrated Sound Systems: For a home gym or entertainment room, consider built-in speakers controllable via a smart hub.
4. Future-Proofing the Space
Consider how the room’s function might evolve over time. Design with flexibility in mind.
- Versatile Layouts: Avoid highly specialized built-ins that are difficult to remove. Keep the core layout flexible.
- Ample Power and Data Points: Install more electrical outlets and network points than you think you’ll need. It’s far easier and cheaper to do it during the conversion than to add them later. This makes the room adaptable for various uses – an office today, a media room tomorrow.
- Neutral Finishes: While personalizing is good, consider neutral base finishes (paint colors, flooring) that are easy to change or appeal to a broad range of tastes if you decide to sell.
5. Professional Landscaping and Exterior Enhancement
The area immediately outside the converted garage can significantly impact its appeal.
- Pathways and Patios: Create inviting pathways or a small patio area outside new French or sliding doors to extend the living space outdoors.
- Planting: Use plants, shrubs, or small trees to soften the external walls, provide privacy, and enhance curb appeal.
- Drainage: Ensure proper drainage around the exterior to prevent water ingress into the newly converted space.
6. Consider Acoustic Comfort
Depending on the intended use and proximity to other living areas, acoustic considerations are important.
- Soundproofing: If the new room is a home office, bedroom, or music room, consider adding extra sound insulation in the walls and ceiling, especially if it’s connected to noisy areas of the house or neighbors. Acoustic-rated doors and windows can also make a difference.
- Soft Furnishings: Rugs, heavy curtains, and upholstered furniture can absorb sound and improve the acoustic quality of the room, making it feel more pleasant.
By making these smart choices during the planning and execution phases, a garage conversion can transcend a simple structural change. It becomes a thoughtfully designed, highly functional, and aesthetically pleasing extension of your home, delivering maximum value and enduring enjoyment for years to come.

